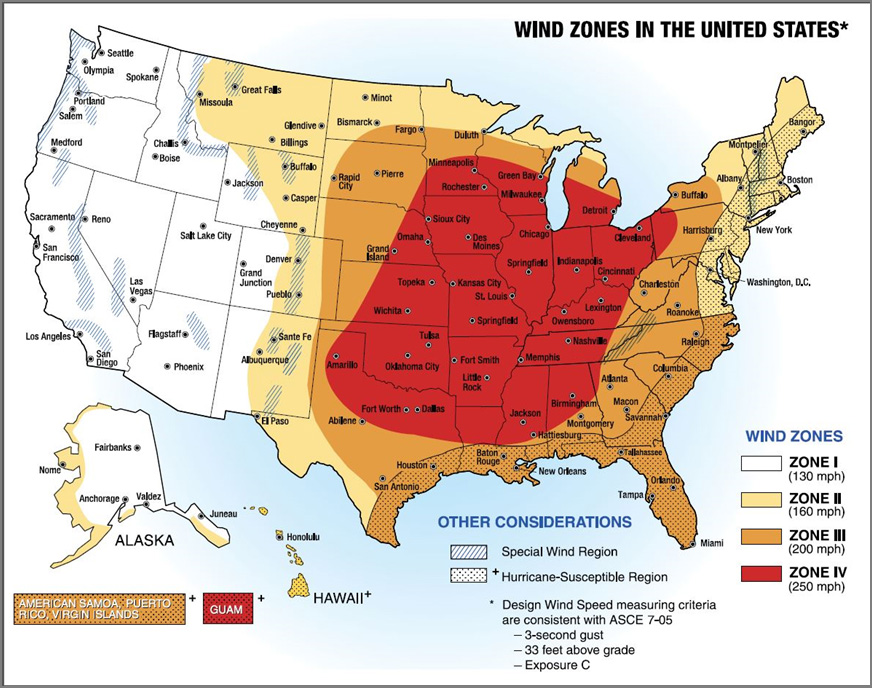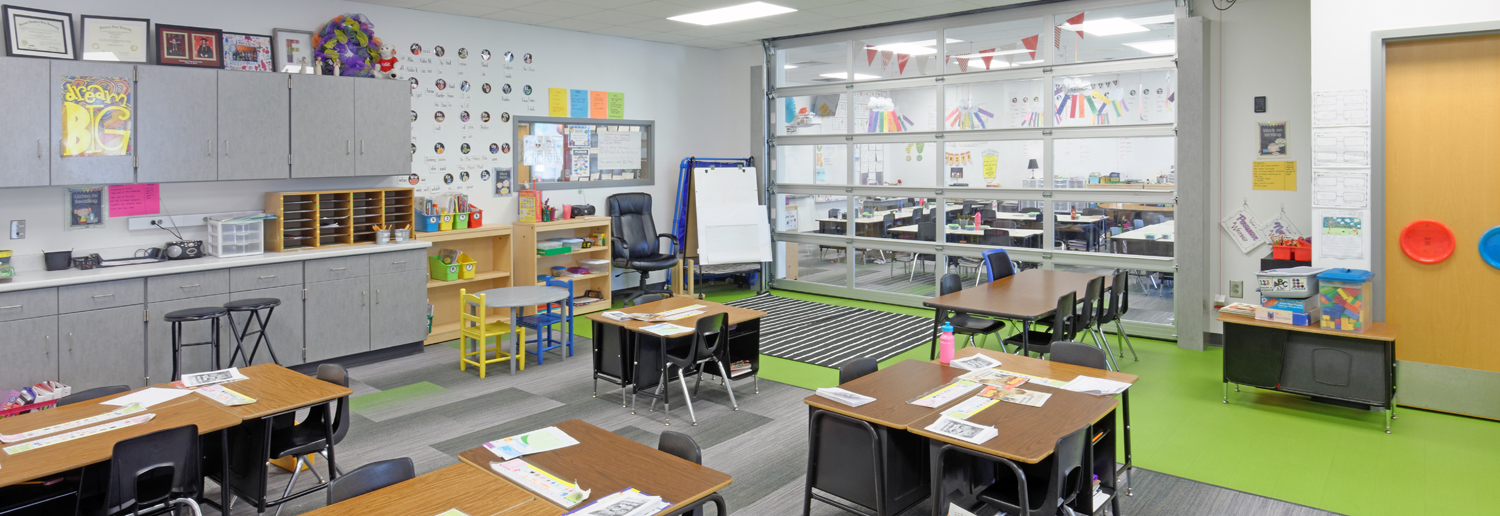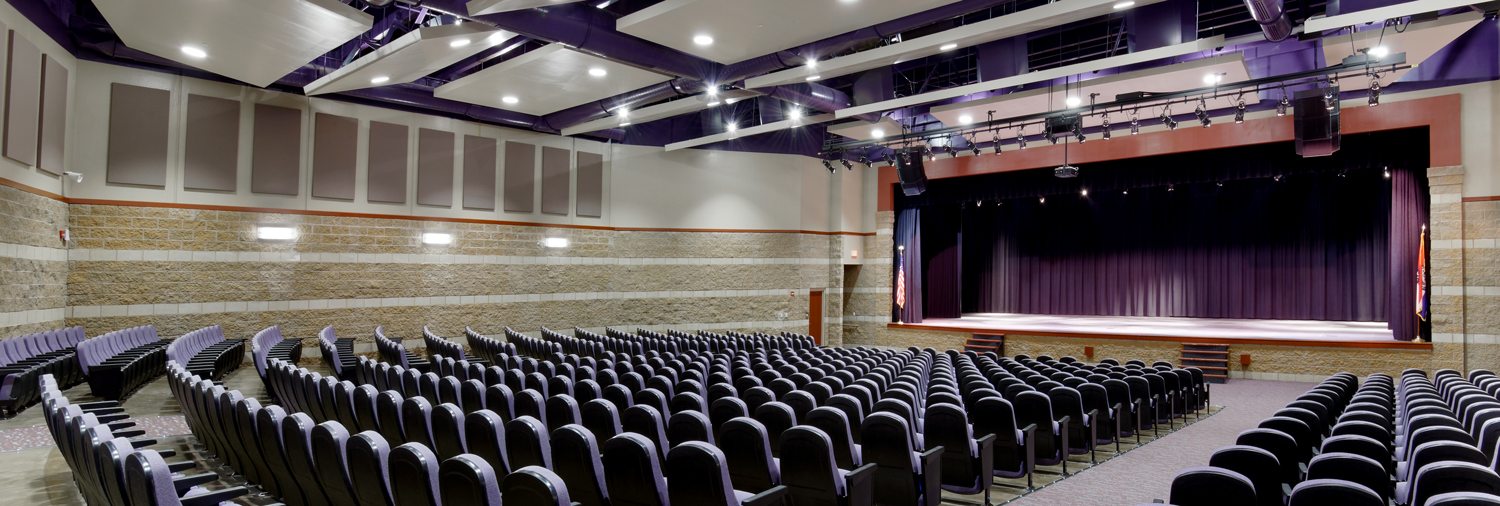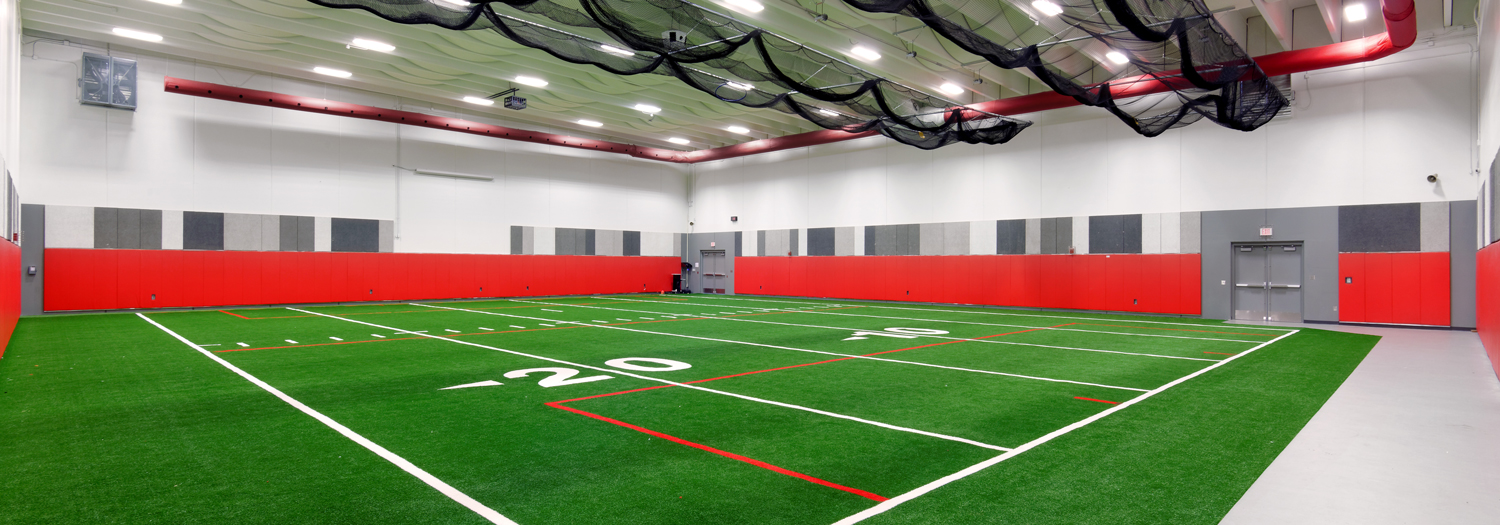SAFE ROOMS
FEMA SAFE ROOMS
Our unique experience in designing these shelters allow us to provide more than just a safe place during a storm. Our safe rooms are duel purpose spaces, thus solving many space needs for Schools and Communities.
CODE REQUIREments

Shelter Design Wind Speeds for Tornadoes
2014 “ICC-500 Standard for the Design and Construction of Storm Shelters”ICC 500 Figure
CURRENT BUILDING CODES REQUIRE SAFE ROOMS FOR SCHOOLS
The International Building Code (IBC) is the nationally recognized building code regulating life safety in building design. Many School Districts are not aware that the current (IBC) requires all Educational Facilities with more than 50 occupants to provide a safe room to protect students and staff from tornados and related hazards. This requirement applies to any new construction or additions, and first appeared in the 2015 IBC. The 2018 IBC includes the same requirement, and it is expected to remain in future releases of the IBC. Below is a brief excerpt from the 2018 IBC.
423.4 Group E Occupancies.
In areas where shelter design wind speed for tornados is 250 MPH in accordance with figure 304.2(1) of ICC-500, all group E occupancies with an occupant load of 50 or more shall have a storm shelter constructed in accordance with ICC-500.
Exceptions:
- Group E day care facilities.
- Group E occupancies accessory to places of religious worship.
- Buildings meeting the requirements for shelter design in ICC 500.
Frequently asked questions
The state of Missouri leaves the adoption of specific IBC versions to local jurisdictions. Many municipalities in the State have adopted earlier codes and those still apply if newer codes are not adopted. However, many municipalities are now adopting the 2018 IBC. Check with your governing building department to find out what IBC version they have adopted.
If the area your facility resides in does not have an adopted code in place, Missouri regulations require professionally licensed architects to design using the most current IBC release, which is the 2018 IBC as of publication of this fact sheet. Therefore, the requirement of a safe room would apply.
Code of State Regulations: 20 CSR 2030-2.040: Evaluation Criteria for Building Design
For building design, the board shall use, in the absence of any local building code, the 2018 Edition of the International Building Code, as the evaluation criteria in determining the appropriate conduct for any professional licensed or regulated by this chapter and being evaluated under section 27.441.2(5), RSMo.
There are costs associated with construction of a building able to resist the impact of 250 mph winds. However, with an advisor familiar with the construction of Safe Rooms and smart planning, the cost to harden a space capable of housing students and staff can be only about 15-20% more than that of standard construction for the safe room portion of a building.
ICC-500 requires 5/sf per person and 10/sf per person for handicapped individuals, net free area. So for instance if you have a total count of 500 people and allowing for circulation, walls, desks, etc for a classroom addition, this would require an approximately 4,000-4,500 sq ft. addition. So essentially if you are in need of classrooms, then those could easily be hardened to protect all the students and staff.
Funding for building additions or expansion is always a challenge for School Districts. One option that is a win-win for Districts needing to provide a safe room for upcoming expansion is to pursue a FEMA Grant. While funding for these varies from year to year, putting in a Notice of Interest for a Grant is the first step and does not obligate the District. These grants will pay up to 75% of the cost of building a safe room. The district would then be required to provide the 25% match as well as the costs to finish out the safe room to whatever use the district needs. In some instances a small and impoverished community may qualify for a 90-10 Grant with the grant paying for 90% of the cost. For a finished safe room, depending on the secondary use of the space will typically be closer to a 60-40 match with the Grant covering 60% of the total cost and the district covering 40%.
Although an existing basement may be the safest place a current facility has, it most likely does not qualify as a Safe Room. A Safe Room must be designed to the structural standards outlined in the ICC-500 Standard for the Design and Construction of Storm Shelters. There are very specific structural requirements that typical design and construction practices would not meet.
About FEMA 361 Grants
When it comes to building these structures there is a premium in the cost, However FEMA has grants programs that can help pay for the construction of these safe rooms. Through the Hazardous Mitigation Grant Program (HMGP) or the Pre-Disaster Mitigation program (PDM), FEMA funding for safe rooms can cover up to 75% of the cost of construction for a facility that will provide near absolute protection during an EF-5 tornado.
SPECIALIZED SERVICES
Preliminary FEMA Analysis
If you are considering a safe room but don’t know where to start, let our Safe Room Experts assist you with a preliminary analysis of your needs, potential dual-use for a new safe room, probable cost, and what options may be available for assisted funding.
Cost Estimates
Maintaining and making sure your project stays on budget is one of our top priorities. Through our proven process and track record of cost control, all costs in a project are considered day one and through each phase of your project.
Grant Writing
We understand the FEMA Safe Room process. From putting in a formal notice of interest, grant writing assistance, design, construction to final closeout of the grant.
Design
The addition of a safe room to your campus not only provides near-absolute protection from an EF-5 tornado for your students, staff, and community but, when correctly planned, can help fill many programmatic gaps by creating dual-use spaces. Our extensive experience with Safe Rooms can provide you a seamless transition from standard construction to safe room construction.
Construction Administration
Just as important as design, it is imperative during construction to have someone that has the experience and knowledge of the critical components of a safe room to ensure that it is not only designed to meet FEMA or ICC-500 standards but to be your trusted advisor throughout construction.
Project Management
Our collective team can assist you with the management of your project by collaboratively guiding you through the sometimes daunting task of managing the grant through the construction process on to final closeout of the grant.
EXAMPLE SAFE ROOMS: USE TYPES

Safe Room as Classrooms


Gym

Performing Arts Center

Indoor Practice Facility
MORE THAN JUST A SAFE ROOM
As a Leader in FEMA safe room Design since 2006, Sapp Design Associates Architects has assisted dozens of midwest school districts and communities with obtaining grants, the design and the construction of FEMA rated safe rooms (tornado shelters) that can withstand an EF-5 tornado These shelters can be added to an existing facility, stand alone or be incorporated into the design of a new facility. Safe Rooms do not have to just be “safe rooms” they can serve dual purposes as multipurpose gyms, classrooms, cafeterias and community rooms.

