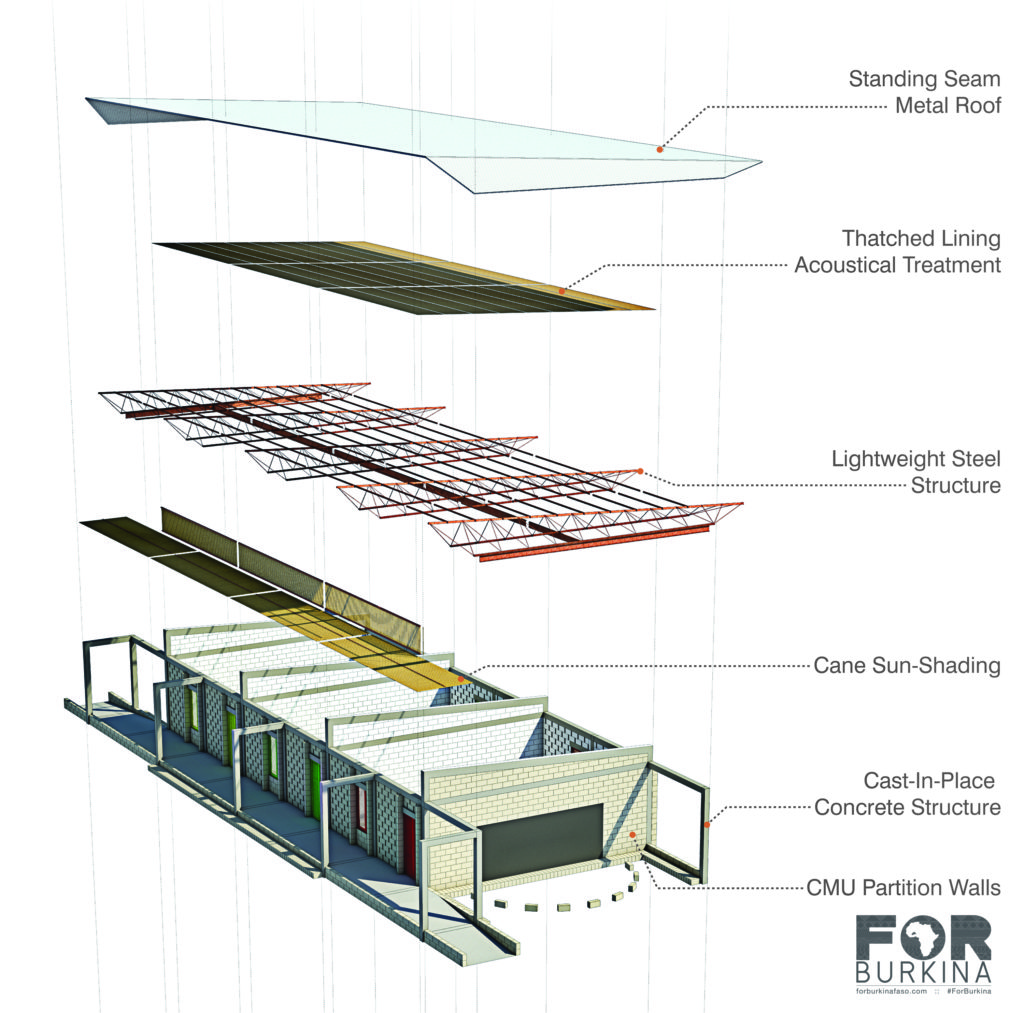Category: Educational
Maplecrest Elementary Ground Breaking.
Posted By Sapp Design – Jan 14 | 2020
On January The 14th Lebanon school district broke ground on a new gymnasium and cafeteria expansion at its Maplecrest Elementary School campus as part of a phased master plan.
Lebanon’s 2nd/3rd-grade school building had approximately 57% of the square footage required for their student population. In addition, the traditional classrooms lining the double-loaded corridors provided few opportunities for collaborative learning pedagogies.
The current renovations and additions are the first step in a multi-phase solution to utilize the existing structure but provide the necessary modern-day spaces (and a new identity) for the students and teachers. Additions will include a 10,000 square foot ICC-500 rated Safe Room that doubles as a full-court gymnasium and performance space, complete with stage, protected stage lighting and A/V, drama storage, office, and telescopic bleachers.
In this first phase, the gym/Safe Room is joined to the existing school by a connector that will perform as a drop off / entry until the remaining phases connect back to the rest of the school. Under the philosophy that the sum is greater than its parts, the connector serves more than circulation. It provides two additional collaboration stations in spaces that would otherwise act as corridors. Attention to the walls and minimal alcoves provide opportunities for co-teaching, peer tutoring, and small group activities.
The addition of the gym allowed the existing cafeteria to take over the existing undersized multipurpose space and undergo a complete transformation into a multi-media center, continuing education space and expanded Commons. Within the newly renovated walls of the cafeteria, hubs of spontaneous small group learning are docked around the perimeter. Both sides of the space can function as two separate educational spaces for seminars. Both spaces can be combined for district-wide staff development days. Within the Commons, the focal wall acts as a Collaboration Station that includes A/V, bookshelves, display cases, and marker boards. Large windows open to the once closed-off corridors of the past to create visual connectivity through the Commons.
“Lebanon has tremendous pride in their schools and this project is the result of the 2015 bond issue to construct the new Lebanon Middle School. As a result of that project coming in under budget, this project was made possible,” Campbell said. “So thank you, Lebanon R-3 stakeholders for making this dream possible today.”
Goodman Elementary Opens
Posted By Sapp Design – Aug 19 | 2019
Students in Goodman, Mo will start the year off in a brand new building after an April 2017 tornado destroyed the only school in Goodman, Missouri.
The residents of Goodman came together to rebuild their community as a collective group of family, friends, and neighbors. Similarly, the design enables students to learn in a school that feels like a community: classrooms are approached through an open and collaborative space, rather than a typical corridor. Visibility within the classrooms is not only to the exterior but also to the shared spaces in the core of the building. The ceilings of these core collaborative spaces are taller, a different material, and have altered proportions from those of a typical classroom. All of these changes will remind students that even though they may be in a classroom with just 20 others students, there is a much larger space just outside the door: one shared by all students; one that can function as a special classroom, one that can inspire students to really embrace their community and their fellow students.
Goodman Elementary Opens
Posted By Sapp Design – Aug 4 | 2019
Students in Goodman, Mo will start the year off in a brand new building after an April 2017 tornado destroyed the only school in Goodman, Missouri. After losing homes, businesses, and their Elementary School, the town’s roughly 1,200 residents in McDonald County were ready to rebuild. Sapp Design was selected to help Goodman get its elementary school back after providing the district with the Neosho Jr. High School just one year previous.
The old elementary school lacked the appropriate amount of classroom space, having to resort to mobile trailers, and sat dangerously close to the railroad tracks to the south. The new 45,000 sf school not only has enough general classroom space for all 400 students (existing and future) but also has areas for collaborative teaching and learning spaces accessible to everyone.
The residents of Goodman came together to rebuild their community as a collective group of family, friends, and neighbors. Similarly, the design enables students to learn in a school that feels like a community: classrooms are approached through an open and collaborative space, rather than a typical corridor. Visibility within the classrooms is not only to the exterior but also to the shared spaces in the core of the building. The ceilings of these core collaborative spaces are taller, a different material, and have altered proportions from those of a typical classroom. All of these changes will remind students that even though they may be in a classroom with just 20 others students, there is a much larger space just outside the door: one shared by all students; one that can function as a special classroom, one that can inspire students to really embrace their community and their fellow students.
SPS Early Childhood Center -Under Budget!
Posted By Sapp Design – Jul 25 | 2019
Over the last 7 months, Sapp Design Architects and Paragon Architecture have been collaboratively designing Springfield Public Schools newest Early Childhood Center and are proud to announce that it recently bid well under budget!
The new Southwest Region Early Childhood Center is a 36,000 square foot new school facility for four and five-year-old students. This two-story building contains a rooftop deck play area, covered outdoor play areas, activity spaces, a STEM water table, a tornado safe room/ music and art room, a P.E. space, administrative space, a serving kitchen, and 12 classrooms with shared restrooms, storage, and offices between classroom pairs.
The building is situated on a sloping site overlooking South Creek, the South Creek Greenway Trail, and surrounding treeline. The natural features and restrictions of the site brought inspiration to the concept, the building located on the site and the building features. The concept was to design a building that is inspired by nature and becomes an inherent component of its context. The building emerges from the hillside and transcends into the tree canopy becoming an abstracted modern treehouse.
PRESENTING ON SCHOOL SAFETY
Posted By Sapp Design – Jul 10 | 2019
The Sapp Design team was asked to present on school safety and our work on securing new and existing facilities at the MSBA’s 2019 Center for Education Safety. Our presentation focused on the challenges districts face in today’s world of protecting our kids and minimizing opportunities for an intruder to gain easy access into buildings. Our presentation will review different options to improve the safety and security of schools during school hours from unwanted intrusion without building a fortress. Key strategies and simple retrofits to existing buildings and smart design for new facilities that help keep our kids safe.
About the Center for Education Safety
Ensuring our public schools remain among the safest places for our students, faculty, staff, and visitors is a top priority for every school district. A safe and secure learning environment is essential for student success. However, our schools continue to face numerous safety and security issues for which they must be prepared so effective teaching and learning can take place.
The Missouri School Boards’ Association’s Center for Education Safety (CES) is the only statewide school safety organization in Missouri and is supported and operated solely by MSBA. The CES is dedicated to enhancing various aspects of emergency planning, preparedness, and safety and security in schools throughout Missouri. CES not only provides professional expertise through its staff on specific topics, it also serves as a clearinghouse for reliable school safety information and resources.
Public Schools Remain Safest Places
Posted By Sapp Design – Jun 19 | 2019
By Stephen Kleinsmith, Ed.D
Recent shootings on school campuses and other public venues have renewed the discussion on what is the best way for schools to protect their students and staff. Every day parents send their children to school, trusting that they will return home at the end of the school day safe and sound. Safety and security measures at school must always be something that is discussed, addressed, and acted upon in a comprehensive fashion. Community schools believe all children have the right to a safe and secure learning environment.
Research suggests that learning is enhanced when students feel safe and secure in their learning environment. This includes access to healthy foods, opportunities for physical activity, clean air to breathe, and access to nurses services, including emotional/mental health assistance from school counselors. Although schools play a critical role in helping students and families feel comfortable and safe, these issues and others are matters that must be addressed by our community working together, in a comprehensive approach to solve them and prevent future violence. Knee-jerk reactions disguised as quick fixes to the problem should be avoided.
We cannot solve this problem alone. State and federal action may be necessary to provide resources to enhance school safety, and plenty can be done with commonsense gun safety legislation without changing our current understanding of the Second Amendment.
Schools remain the safest places for children, and, according to the American Association of School Administrators (AASA), today’s schools are considerably safer than they were 25 years ago. Over the last decade, the number of schools reporting an incident of violent crime fell by more than 20 percent. A recent AASA poll found that 84 percent of parents believe their child is safe in school. Yet, outside of schools each year, 3,000 children and teens are killed in violent acts involving guns and 15,000 are injured.
Schools Should Have:
- Policies and safety plans in place that assist us in addressing the various safety needs in our schools(i.e. fire and tornado drills, intruder drills, lock-down procedures, etc.)
- An active safety team comprised of area professionals that, among other activities, conducts safety audits to evaluate and analyze the effectiveness of school security plans.
- Communication plans in place to inform parents and the community about crisis situations.
- Regular training (i.e.Strategos) for faculty and staff as well as tabletop discussions for the district’s school emergency management team, including practicing for the many “new” FEMA shelters.
- Developed helpful partnerships with local law enforcement and appropriate community agencies (such as mental health) to assist each other during difficult times of crisis.
We do not want our schools to look or feel like armed fortresses. Even with the adding of additional School Resource Officers (SROs) we realize our schools, like others throughout the country, are large buildings. It is unreasonable to assume that SROs can be everywhere all the time.
The time to address safety is now, but to do so in a well-thought-out manner resulting in a comprehensive plan of action that will weather the test of time.
Goodman Elementary Moves Forward!
Posted By Sapp Design – May 4 | 2018
The Neosho School Board approved the designs for the new Goodman Elementary and is expected to open summer of 2019.
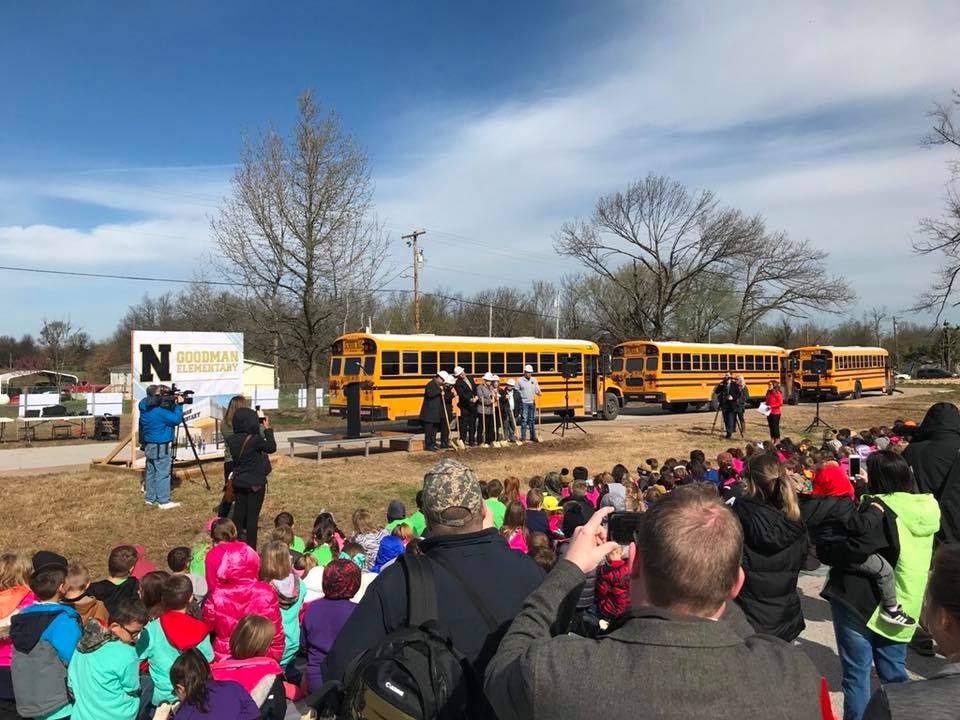 On the evening of Tuesday, April 4th, 2017, a tornado destroyed a majority of the only school in Goodman, Missouri. After losing homes, businesses, and their Elementary School, the town’s roughly 1,200 residents in McDonald County were ready to rebuild. Sapp Design was selected to help Goodman get its elementary school back after providing the district with the Neosho Jr. High School just one year previous.
On the evening of Tuesday, April 4th, 2017, a tornado destroyed a majority of the only school in Goodman, Missouri. After losing homes, businesses, and their Elementary School, the town’s roughly 1,200 residents in McDonald County were ready to rebuild. Sapp Design was selected to help Goodman get its elementary school back after providing the district with the Neosho Jr. High School just one year previous.
The old elementary school lacked the appropriate amount of classroom space, having to resort to mobile trailers, and sat dangerously close to the railroad tracks to the south. The new school, around 45,000 ft2, will not only have enough general classroom space for all 400 students (existing and future) but will also have areas for collaborative teaching and learning spaces accessible to everyone. The second phase of this project will include a FEMA safe room purposed as a gymnasium.
The residents of Goodman have come together to rebuild their community as a collective group of family, friends, and neighbors. Similarly, the design enables students to learn in a school that feels like a community: classrooms are approached through an open and collaborative space, rather than a typical corridor. Visibility within the classrooms is not only to the exterior but also to the shared areas in the core of the building. The ceilings of these core collaborative spaces are taller, a different material, and have altered proportions from those of a typical classroom. All of these changes will remind students that even though they may be in a classroom with just 20 others students, there is a much larger space just outside the door: one shared by all students; one that can function as a special classroom, one that can inspire students to really embrace their community and their fellow students.
Master Planning To Project Planning
Posted By Sapp Design – Mar 16 | 2018
Over the last year, Sapp Design has been excited to have been contracted by School of the Osage (SOTO) to develop a District Master Plan that would address the need of their 2,000 students and includes both of their campuses, four of their existing buildings, and all of their properties. The purpose of the plan was to evaluate the current utilization of educational spaces and campus layouts, taking into consideration projected future changes in enrolment. The plan was also intended to evaluate the existing conditions of the facilities.
The primary objective of this master plan was to determine the most educationally-effective and resource-efficient way to accommodate the students, teachers, and administrators of this facility. The process was focused on that goal throughout.
The process was initiated with a study of the demographic nature of the Community and District. Analysis of the facilities was also conducted to promote a safe, secure and comfortable environment for all involved. Growth was projected, program needs were assessed, and planning schemes were developed and coupled with funding options in order to achieve a logical and affordable planning solution.
Several alternative directions were developed. From these, Sapp Design, the School of the Osage School Board and Facility Planning Committee – with input and direction from community, faculty, and students – determined the most effective scenario.
The final Master Plan is a culmination of months of research, analysis, and planning evaluations. The Master Plan uses the findings from previous scenarios to create a ten-year plan allowing for flexibility in balancing the needs of the School District. One of the most important aspects of a Master Plan is the flexibility it provides. This plan can be modified beyond the ten-year period to coordinate with the School District’s funding.
Flexibility
In anticipation of the growing momentum toward “Next Gen Learning Environments,” as well as the fluctuations in enrolment experienced by the School of the Osage, flexibility has been a continuous factor in determining the longevity and multi-functionality of existing spaces. The objective to provide and maintain a level of flexibility in all of the existing and planned facilities has been influential in our recommendation for the Master Plan.
“Grow” into the Building
The Master Plan assessment assumes that there may be fluctuation in enrolment, as well as changes in educational methods and course content throughout the next ten years that may not be accounted for in today’s educational environment. These considerations indicate that the buildings should account for more than minimum standards. It is important during the master planning process to account for these considerations by recommending a solution that will allow School of the Osage to “grow” into their buildings instead of meeting a minimum standard with little room for growth or flexibility.
Final Recommendations
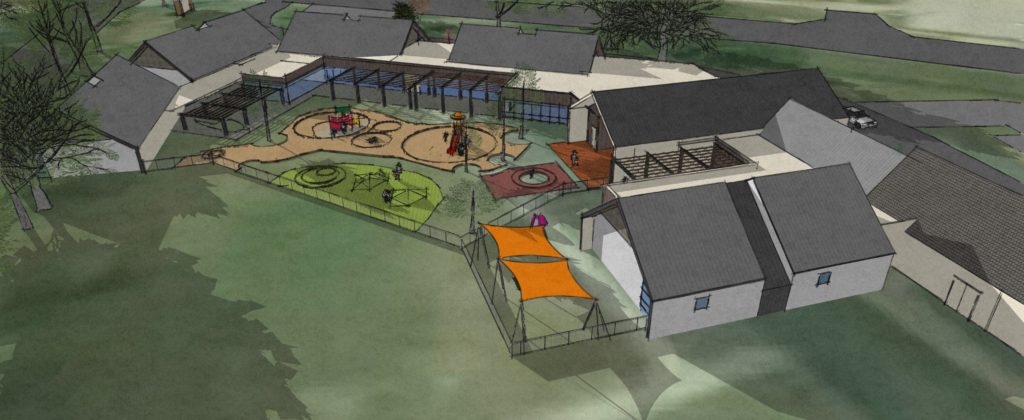 The Master Plan Final Recommendations revealed the need for over 30 projects ranging from small renovations to major building additions to new facilities. The majority of these projects are managed to strategically time construction work and completion dates during summer months. In addition, the projects are sequenced to complete facilities and allow for the existing buildings to remain occupied during construction with minimal disruption.
The Master Plan Final Recommendations revealed the need for over 30 projects ranging from small renovations to major building additions to new facilities. The majority of these projects are managed to strategically time construction work and completion dates during summer months. In addition, the projects are sequenced to complete facilities and allow for the existing buildings to remain occupied during construction with minimal disruption.
The scope of projects includes major renovations to the High School Performing Arts areas, a new Technology and Arts addition – including an integrated STEM lab; athletic improvements, an overall campus design including a new Field House, and a new 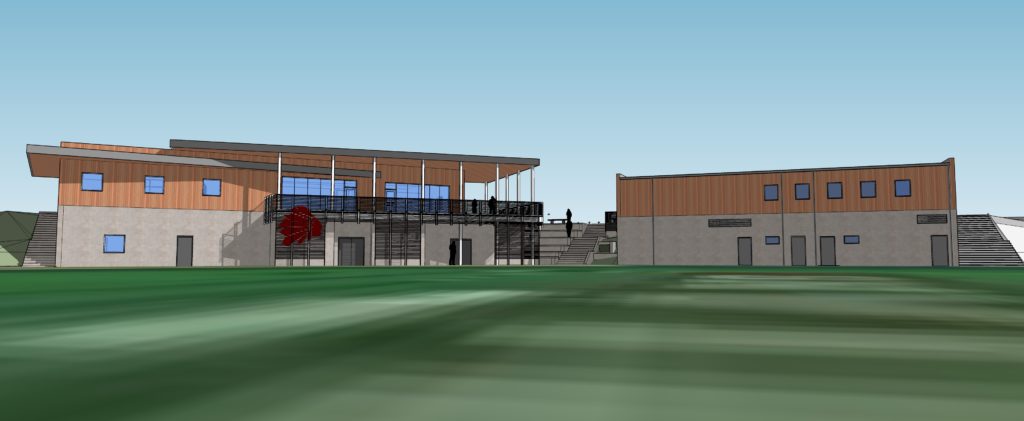 Concessions buildings. Also included are interior renovations, field improvements, civil improvements, electric service replacements, ADA upgrades, Safety and Security measures, and a new Early Childhood Center / Daycare facility.
Concessions buildings. Also included are interior renovations, field improvements, civil improvements, electric service replacements, ADA upgrades, Safety and Security measures, and a new Early Childhood Center / Daycare facility.
Presenting At EdSpaces
Posted By bsapp – Oct 29 | 2017
This year Sapp Design was proud to present “Next Gen Education” at Ed Spaces 2017 National Conference to a crowd of dedicated educations, designers, independent manufacturers, and corporations. Our presentation focused on the science of learning, the impact of technology on education, potential partnerships in education, and review ed trends in the design of Next Generation Schools from Pre-K to 12th grade. We even showed off the new Springfield Public Schools Sherwood Elementary and their partnership with the Boys and Girls Club and talk about how is low energy design is performing in the top 5% of all schools in the United States according to Energy Star stats.
![]() EDspaces is the premier event for the educational facilities marketplace to learn about trends and experience the latest products and services to enhance student learning.
EDspaces is the premier event for the educational facilities marketplace to learn about trends and experience the latest products and services to enhance student learning.
Education leadership will join together to explore leadership challenges, strengthen skills, and build networks at ED spaces. This year speaker line up was people who advocate passionately about the power of education to equalize, uplift, and motivate. The conference also offered various breakout sessions throughout the day. Attendees choose areas of focus and then had the opportunity to dive deeper into issues we face as we work to transform education so all students have the chance to succeed. this conference was designed to encourage networking and give participants a chance to forge lifelong professional connections throughout the education sector and experience new product innovations.
A School for Burkina Faso
Posted By bsapp – Dec 22 | 2014
This holiday season we all have many things to be thankful for. At Sapp Design Architects we are thankful for another great and successful year after the completion of several new schools. We are thankful to live in a community that places such a large emphasis on public education, and for all of the dedicated teachers and administrators who hold our schools to the highest standards in the state of Missouri. We often take for granted the public education systems we have in place and forget that about 57 million primary school age children do not have access to schools. That is why this year we at Sapp Design Architects are thankful to have a team member taking action by designing a primary school for one of Africa’s poorest countries, Burkina Faso.
With his passion for designing schools driving him, Benjamin Hall has co-founded the non-profit For Burkina, and is working with Hammons School of Architecture students to design socially oriented architecture for the country of Burkina Faso, Africa. The group’s mission is, “to create sustainable, economical, and dignifying architectural designs that improve the well-being and livelihood of inhabitants.” Working in collaboration with the non-profit BuildOn, the group is designing what will become BuildOn’s prototype school for both Burkina Faso and Mali, Africa. With the the design of the school complete, the group is now raising the necessary $32,000 to construct it. In March of 2015, members of the group will travel to Burkina Faso to work with the selected community in building the first school using their design.
Donate Now
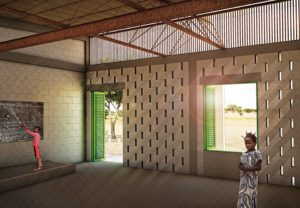 “We view this process as a way to give back through our talents as designers and organizers,” says Benjamin, “Our goal is to continue to build off this experience, and to continue providing access to education in Burkina Faso. We believe the best ideas for shaping our future will stem from places of scarcity, and eventually we’d like to find a way to use the lessons we’ve learned in Burkina Faso to serve the local community.”
“We view this process as a way to give back through our talents as designers and organizers,” says Benjamin, “Our goal is to continue to build off this experience, and to continue providing access to education in Burkina Faso. We believe the best ideas for shaping our future will stem from places of scarcity, and eventually we’d like to find a way to use the lessons we’ve learned in Burkina Faso to serve the local community.”
The design of the school is the result of months of research into the climate and culture of Burkina Faso. It is simple yet elegant, and it takes into account local construction methods. With the exception of a welder, the school will be constructed using non-electric hand tools for a cost of about $13.50 per square foot. For a comparison, a low cost school in Missouri is about $150 per square foot.
It’s been exciting to witness Benjamin using the skills and lessons learned while working at SDA to give back to those most in need while still maintaining his commitment to the firm. To learn more about For Burkina and to contribute to their fund-raising campaign, check them out at ForBurkinaFaso.com.
