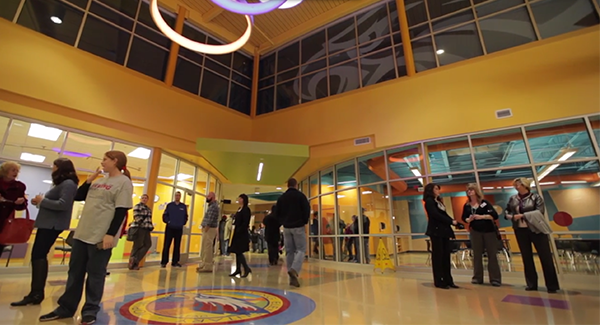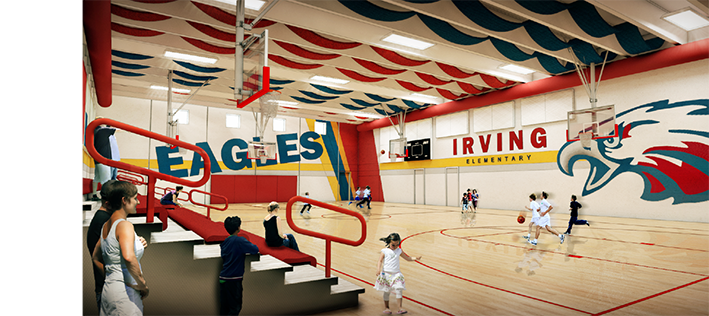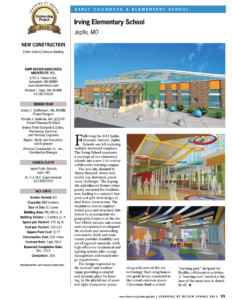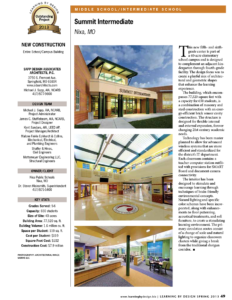Category: Educational
Groundbreaking Sherwood Elementary School
Posted By bsapp – Jul 17 | 2014
July 16, 2014 Springfield Public Schools broke ground on the New Sherwood Elementary School. This new innovative school designed by Sapp Design Associates Architects will feature many firsts for the district and state of Missouri, including a unique partnership with the Boys and Girls Club. This will be the first school 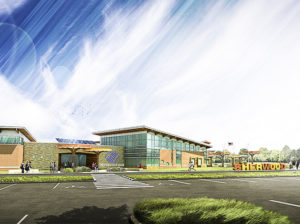 in the state of Missouri that has a dedicated BGC as part of the school building. This will allow students to easily attend the Boys and Girls Club after school without having to be bussed to a different location and provides additional funding for the school district creating a true win/win for everyone.
in the state of Missouri that has a dedicated BGC as part of the school building. This will allow students to easily attend the Boys and Girls Club after school without having to be bussed to a different location and provides additional funding for the school district creating a true win/win for everyone.
The school will feature many collaboration spaces or “learning Parks” that promote an active learning environment along with brain friendly color schemes. The goal of the design is to create as much flexibility as possible so that no matter how educations changes over the years the school will be able to quickly adapt.
Safety
The gymnasium of the new school will be designed to meet the structural requirements of a FEMA 361 Safe Room. The project is not receiving FEMA funding, but the school is committed to providing the safe room for the security of the kids and staff.
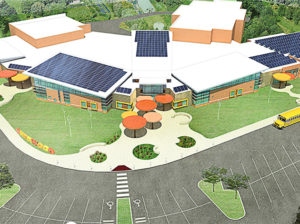 Net Zero (capable)
Net Zero (capable)
The most cutting edge feature of this project is that it is Net Zero capable. A Net Zero building is one that uses very little energy and is powered completely by solar panels and or wind turbines. This project will not initially include solar nor wind power, but will be a very low energy consumer, so the future addition of solar and wind power will make it Net Zero and completely off the utility grid.
2014 AIA Springfield Design Awards
Posted By bsapp – May 5 | 2014
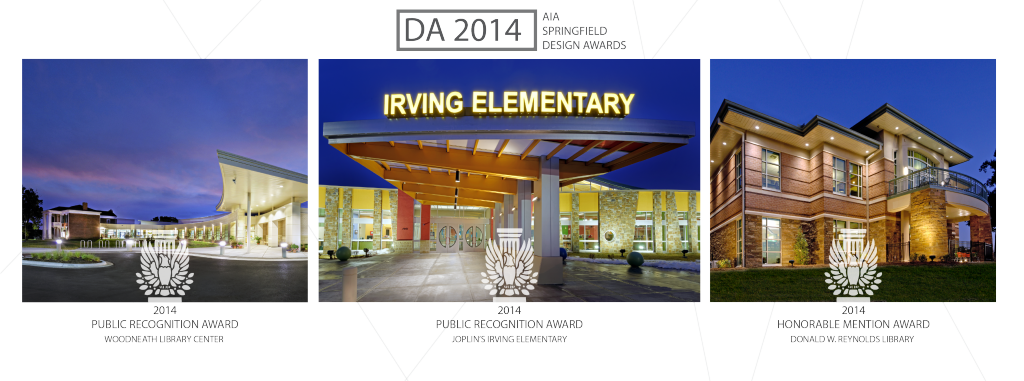
On May 2, 2014, Sapp Design Associates Architects, P.C. was presented with three American Institute of Architects (AIA) Springfield Design Awards given at the DA 2014 Awards Ceremony. Each submission was judged by both a Public and a Professional Jury. Sapp Design is very grateful for its two Public Recognition Awards and one Honorable Mention Award. This year’s awards were given to Mid-Continent Public Library’
Every two years the Springfield Chapter of the AIA holds a reception and design awards program to recognize exceptional architecture in our community. Projects are judged by a jury of architectural professionals and a separate public jury. This year’s professional jury was headed by Carlos Jiménez, a distinguished Architect and Professor at Rice University, and the public jury consisted of Nancy Chickaraishi – Hammons School of Architecture, Jonathan Gano – City of Springfield Public Works, Nick Nelson – Springfield Art Museum, Chris Rozier – Chamber of Commerce, Ryan Allison – Convention Visitor Bureau, and Jason Graf – Crowdit.
Thank you to the juries for all their gracious comments, and a very special thanks to our clients, because great projects can’t happen without great Clients!
Joplin Schools: Building Back Stronger
Posted By bsapp – Jan 8 | 2014
On May 22, 2011, one of the nation’s most destructive tornados tore through Joplin, Missouri, destroying two elementary schools, one middle school, the high school and the Franklin Technology Center. This week marks a great milestone for Joplin, Missouri, one that we are proud, yet humble to be apart of.
Our journey started with a promise Superintendent CJ Huff made to the Joplin community: “School will start on time next August”, just days after the tornado. Our team was brought on to rebuild The Franklin Technology Center. This was the district’s most complicated project, because it was more than just school with classroom walls and smart boards. It was essentially 8 small businesses that would have to be retrofitted inside an existing 50,000 S.F warehouse. This retro fit was massive undertaking, considering the 90 day schedule to design, bid and construct the project.
The Franklin Technology Center program included Nursing, Auto Tech, HVAC, Welding, Culinary Arts, Drafting, Construction Tech, Computer Tech and also housed administrative staff. These complicated spaces paired with fast paced schedule, made for some late nights as plans were being drawn in many cases dayst before the contractor would start construction. Our team, along with many hard-working dedicated consultants, suppliers, contractors, & owners representatives, were able to complete the project in under 80 days, adhering to Joplin’s promise that school would start on time.
Pam Haldiman, Architect and Project Manager at Sapp Design was awarded a National Association of Woman in Construction “Vesta Award” for her outstanding dedication to this project.
[heading]Moving Forward | Irving Elementary [/heading]
After several rounds of interviews, Sapp Design was selected for the Irving and Emerson Elementary project. The new elementary school combines both Irving and Emerson into one new 21st Century Elementary School. The idea was not to just build back, but to build back stronger. Irving Elementary features two integrated FEMA safe rooms that will provide near absolute protection during an EF5 tornado. These FEMA safe rooms can house the school’s whole student population and over 800 people from the surrounding community, while serving a duel purpose as specialized classroom spaces and the school’s main gymnasium.
21st Century Learning
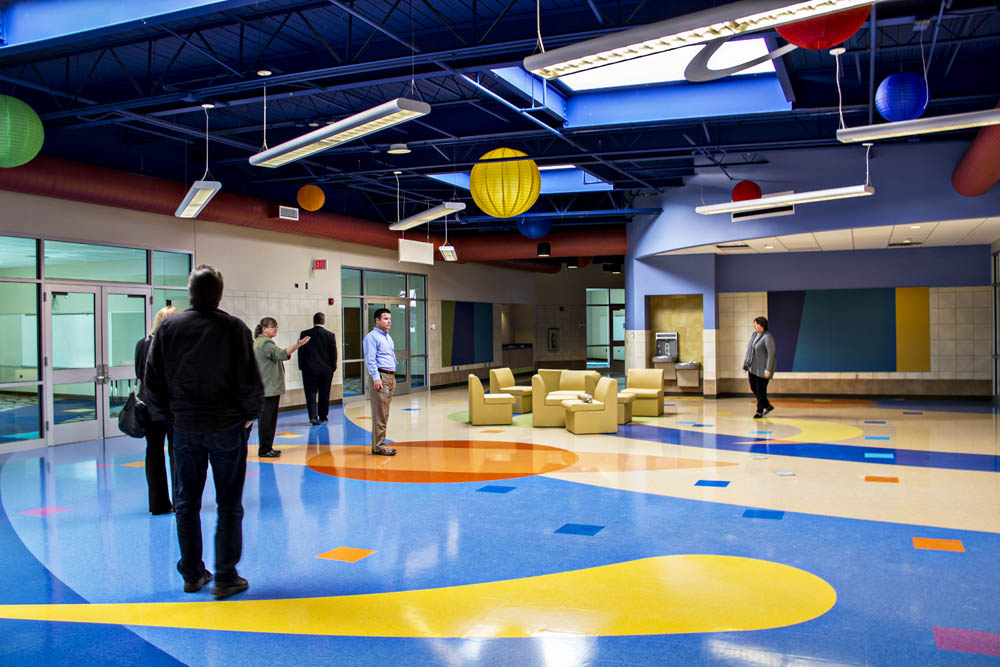 As part of the design process the kids were directly involved in picking many of the colors and shapes that can be seen in the new building. The school features adaptive learning spaces that promote collaboration and flexibility. The collaborative learning spaces or “learning parks” at Irving are wide hallways that help teachers to share resources or teach in large groups. Each learning park is themed, with lots of color and natural light to enhance the overall learning experience.
As part of the design process the kids were directly involved in picking many of the colors and shapes that can be seen in the new building. The school features adaptive learning spaces that promote collaboration and flexibility. The collaborative learning spaces or “learning parks” at Irving are wide hallways that help teachers to share resources or teach in large groups. Each learning park is themed, with lots of color and natural light to enhance the overall learning experience.
Environmental Health
– Large windows and skylights capture daylight to minimize artificial lighting
– A building management system controls fresh air, temperature and lighting
– Strong thermal envelope reduces heating and cooling cost
– Low-flow plumbing fixtures reduce water consumption and waste
– Recycling stations and water bottle refill stations decrease waste and teach students responsibility
– 70% of the materials are regional or Joplin specific
Tornado Safe Rooms | Building Safer Schools
Posted By bsapp – Nov 18 | 2013
Tornado Safe Rooms can Protect Schools and Communities while serving a dual purposes as multipurpose gyms, classrooms, cafeterias and community rooms.
The Midwest is no stranger to tornados but unfortunately when most people think of a tornado shelter they typically think of an underground bunker used only during a storm. While underground safe rooms do provide a safe place it is hard to effectively make the space serve a duel purpose and can actually cost more than an above ground structure.
Since 2006 Sapp Design Associates Architects has taken a different approach by helping dozen of school districts and communities design their safe room as a multifunctional space that is incorporated into the daily functions of a school or community. Our design team has designed safe rooms that serve as multipurpose gyms, classroom, cafeterias and community rooms.
Recently we have been working with Joplin, Missouri school district’s new Irving Elementary School, which was destroyed by the devastating May 22, 2011 tornado. The new elementary school features 2safe room that can house the entire school population as well as anyone within a min walk to the schools. The schools main Safe Room can hold well over 1000 people in event of a tornado, but on daily basis functions as the school main gym space featuring bright colors and even FEMA rated windows to provide natural light into the space.
When it comes to building these structures there is a premium in the cost, However FEMA has grants programs that can help pay for the construction of these safe rooms. Through the Hazardous Mitigation Grant Program (HMGP) or the Pre-Disaster Mitigation program (PDM), FEMA funding for safe rooms can cover up to 75% of the cost of construction for a facility that will provide near absolute protection during an EF-5 tornado.
Kfor TV out of Oklahoma City did a great story on Joplin Schools and the new Irving Elementary School designed by Sapp Design Associates Architects.
2 Outstanding Projects Published in Learning By Design
Posted By bsapp – Apr 16 | 2013
Sapp Design Associates is pleased to announce that two of our recent 21st Century Educational Projects have received Outstanding Project Awards in Learning by Design’s much-anticipated Spring 2013 edition, showcasing the nation’s best educational design and construction projects, from Pre-k through 12th to College and University Facilities. The projects from Sapp Design where Summit Intermediate, Nixa, Missouri and Irving Elementary, Joplin, Missouri. Both of these projects feature Outstanding 21st Century Design Solutions customized for each client.
Click Images to Read Articles:
Outstanding Design in AS&U Magazine
Posted By bsapp – Dec 3 | 2012
Sapp Design Associates Architects is excited to announce that Nixa Summit Intermediate has been selected for publication in Penton Media’s American School &University’s 2012 Architectural Portfolio. The project is featured in the November 2012 edition of the magazine and also on the web at www.SchoolDesigns.com. An annual competition honoring education design excellence, the Architectural Portfolio spotlights projects representing today’s most effective learning environments.
Additional details/background/data about the project
A Jury of American Institute of Architects (AIA) Committee on Architecture for Education members and educational administrators evaluated submissions from architectural firms, Schools and Universities across the country. 148 projects were chosen for publication in AS&U, which reaches 57,000 facility planners, school and university administrators and architects with this issue. This is the 30th year the competition has been held.
The jury considers the following specific criteria to make it selection: student centric 21st-century schools, community use/ partnerships, sustainable energy efficiency, design that is reflective of culture and community, Design that respects its environment, flexibility maintenance and materials. In addition, the jury considered that kids want to learn where they live – that design should consider new trends users should enjoy the environment, incorporating informal spaces for learning such as the outdoors. The jury also commented that the design process should be inclusive facility us to change for those who may be resistant.
Ground Breaking: Joplin Irving Elementary
Posted By bsapp – May 22 | 2012
Today marks the anniversary of the May 22nd tornado that struck Joplin MO. In memory of that day Joplin School broke ground on 3 new schools one being Irving Elementary which the SDA Team has had the privilege to be a part of as the Architects. This new exciting school building will be approximately 85,000 sq. ft., primarily on one level, with the south classroom wing being two stories “split-level”. The building is designed for up to 600 students, K-5. The north classroom wing or “learning center” will house the Kindergarten and First Grade, and will be one story.
The building will have a modern technology infrastructure, designed for future flexibility, and will have state of the art security and access control.The building and grounds will also be designed for good supervision, and to minimize vandalism and security problems. It is also designed for community use of gyms, meeting rooms, and use of the grounds for public functions and various school events. The new school is designed to be flexible and adaptable to meet modern and future educational and community needs.
Ground Breaking at Waynesville High School
Posted By bsapp – Apr 16 | 2012
Last week, the SDA Team broke ground on a complex project involving multiple additions and renovation at Waynesville High School. The additions are required to support a rapidly growing community and include additions for a separate 9th wing and expand the Cafeteria and Library spaces. Many athletic improvements will be made with help from a new athletic complex that consist of a synthetic turf football filed and track, new grandstands that can seat 3,000 people and two new field houses. We are very excited about this project and the opportunity to work with the Waynesville school district on another great project.
Joplin Students Help with the Design of their New School.
Posted By bsapp – Jan 31 | 2012
Since the tornado that struck Joplin on May 22, 2011, Sapp Design Associates Architects has been working closely with the Joplin School District on projects like the 65-day rebuild of the Franklin Technology Center and now the design of the new Irving Elementary School. For months we have been working with teachers, parents and administrators to formulate a sound plan for the new school.
Tuesday 1/31/2012, was a very exciting day for the design team because we got the opportunity to work with a very enthusiast group of Joplin Elementary School Students on what they thought their new school should look like. Through a series of slide shows, word games and one-on-one interaction, the team was able to gain information that will truly affect how this elementary school is designed. The input we received was anything but elementary – no pun intended. The feedback from the students was truly useful information with comments such as “we like windows but not the glare on the smart boards” and “I like big open spaces.” Overwhelmingly, the one design element they all agreed on was COLOR and MORE COLOR!!! Now, our task is to interpret the student’s concerns and ideas into a design that will be a school for the 21st Century.
Opening Clever Performing Arts Center
Posted By bsapp – Nov 20 | 2011
The Clever R-V School District celebrated the opening of their new Performing Arts Center with messages from local representatives, music performances, and theater presentations. The new Performing Arts Center is an addition to the existing high school, which was constructed in 2008. The Performing Arts Center was part of the long range master plan for the site, and accommodations were made for the Center in the original design of the high school. The new Performing Arts Center seats up to 551 patrons, and includes 510 fixed seats, with space for (2) additional rows of movable seating. Also included in the addition was a new lobby area, ticket booth, and drama classroom. Currently, Clever’s band and vocal music departments share a single teaching space in the existing high school facility. However, construction is ongoing for a new band room on the southwest side of the Performing Arts Center. The band room addition will double as a FEMA 361 Tornado Safe Room, and will provide a safe and secure location for the high school students, faculty and staff, as well as the surrounding community, during high wind storms.
