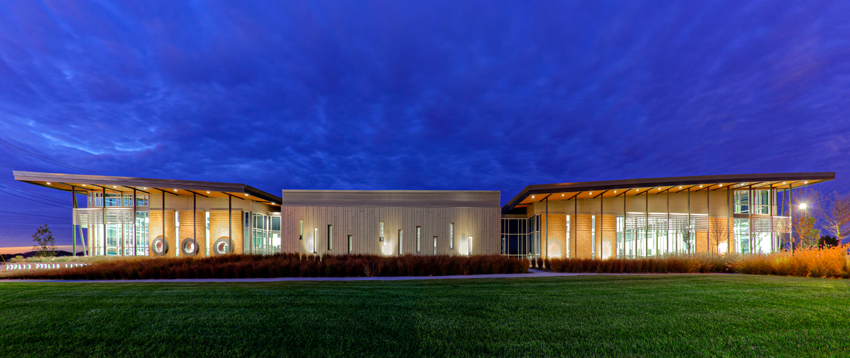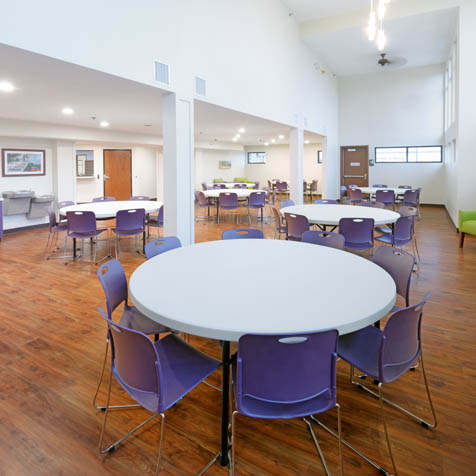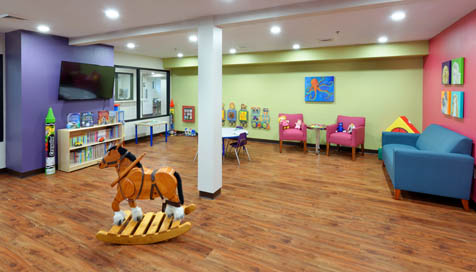Category: News
Opening Joplin New Public Library
Posted By bsapp – May 30 | 2017
Joplin Celebrates Opening of New Public Library
JOPLIN – As a testament to Joplin’s continued resiliency after the community was devastated by an EF5 tornado in 2011, residents will celebrate the grand opening of Joplin’s new public library with a celebration on June 3.
The new library is not just a symbol for the city’s rebirth, it’s also a cultural center and catalyst for economic development at the “center of it all” with spaces indoors and out to gather, imagine, explore, learn, and be entertained. Sapp Design Associates Architects of Springfield, Missouri and OPN Architects of Cedar Rapids Iowa collaborated on the design of the new library.
The Architectural planners collaborated extensively with as many as 23 different Joplin user groups by leading community focus sessions, surveys and panel discussions from leading library directors across the United States to develop a design that fulfilled its goal for the library to be used in new and unimagined ways. The result was a size increase from 35,000 sf to 57,800 sf to provide room for expanded services and community flex space that promotes the concept of a Next Generation Library.
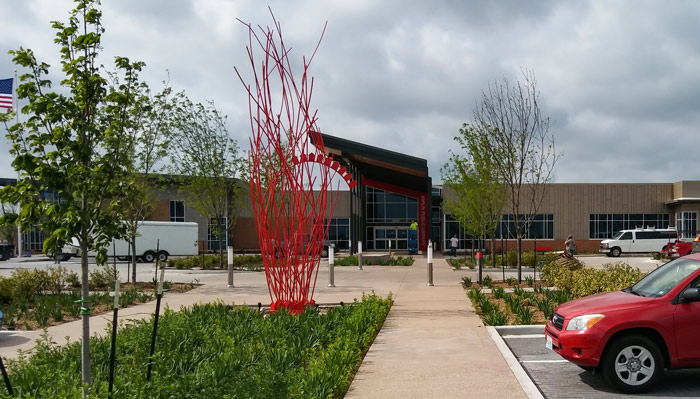 Starting with an exciting and playful modern exterior the design prompts a retail-like transparency into the building’s interior showcasing various activities happening inside. Along the well-traveled 20th street, the building takes on a sweeping, elegant form consisting of a community storm shelter bordered by light and airy roof forms reminiscent of butterfly wings. The gently sloping roof planes appear to float as they are supported by an intricate array of steel framework. The storm shelter, however, is given a sense of permanence, clad in a textured armor of aluminum plate panels.
Starting with an exciting and playful modern exterior the design prompts a retail-like transparency into the building’s interior showcasing various activities happening inside. Along the well-traveled 20th street, the building takes on a sweeping, elegant form consisting of a community storm shelter bordered by light and airy roof forms reminiscent of butterfly wings. The gently sloping roof planes appear to float as they are supported by an intricate array of steel framework. The storm shelter, however, is given a sense of permanence, clad in a textured armor of aluminum plate panels.
From the parking lot, a warm, wood lined canopy extends out to welcome patrons. The structure, left exposed, frames the entrance pathway and continues into the lobby. The entrance lobby marks the transition from the exterior and is accented by a linear skylight that permits cascading, natural light down the west wall. A shortened ceiling separates the entrance lobby from the open concourse and enhances the experience of movement toward the inviting, open common space.
The interior design includes a large central lobby that serves as community gathering space. On each side of this lobby are exterior courtyards, one enclosed and the other open to the public with an adjacent outdoor learning classroom and sculpture lawn. Inside, a community room also serves as a storm shelter and other centrally located meeting and community spaces fulfill the city’s collective goal for the library to be a community hub.
Radiating off the lobby are the collection spaces, each under a dynamic sloping roof form that lifts up at the edges of the building to create tall volumes with terrific views and daylight, serving to connect the interior to the exterior and the library to the city of Joplin.
The makerspace houses a 3D printer, lasers for etching, engraving, and cutting, as well as equipment for digital media conversion. A Lego wall encourages budding engineers. The children’s area is interactive in other ways, too, with a mural reflecting favorite children’s titles. Modern décor in the Post Library complements what will be a rotating art gallery leading to a meeting room for up to 200 people, which can be booked online.
The Joplin Public Library was honored for excellence in architectural design with a Public Design Award at the biennial Springfield AIA reception and design awards program in May 2016. Projects are judged by a jury of architectural professionals and a separate public jury consisting of a group of community leaders, arts professionals, and local academics.
ABOUT SAPP DESIGN ASSOCIATES ARCHITECTS
Sapp Design Associates Architects is a Springfield, Missouri based Architecture firm with more than 30 years of experience designing award-winning public buildings across the Midwest. The Firm’s work encompasses Public Libraries, K-12 Education, Higher Education, Recreation, Civic, and Corporate projects. To learn more about Sapp Design Associate Architects, visit www.sdaarchitects.com. .
30,000 Safe Nights!
Posted By bsapp – Feb 10 | 2017
Harmony House – Domestic Violence Shelter Opens
Harmony House of Springfield Missouri provided safe emergency housing to families escaping domestic violence. The shelter provides, case management and advocacy to more than 700 women and children. Their mission is to help women break the cycle of domestic violence and live live free from 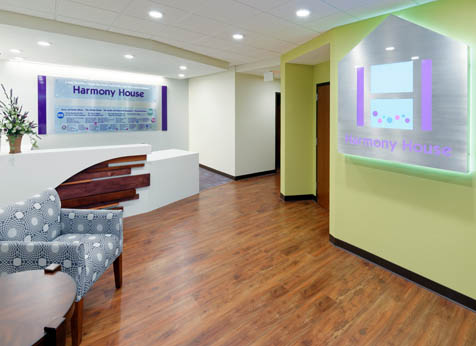 abuse.
abuse.
What started as an old three level hotel was drastically renovated to become a new domestic violence shelter for 160 people. The old shelter is more than 100 years old and had a capacity of only 100 beds. The new Harmony House features 160 beds and larger rooms that can sleep up to 4 people and have private bathrooms.This increased capacity equates to 30,000 safe nights of sleep. One of the new key features is a medical exam room overseen by Mercy Hospital nurses who will provide basic medical attention. The new space has conference areas, child care rooms, and a commercial kitchen.
Scenic Regional Libraries
Posted By bsapp – Jan 16 | 2017
Scenic Regional Library approved a two- year $12.8 Million plan to replace and/or upgrade seven branch libraries, covering three rural counties just west of St. Louis. JEMA Architects, a local St Louis architecture firm, teamed with Sapp Design for our extensive library planning and design experience. As the Design Architect of Record our team worked with the various communities and with the Library Director, Steve Campbell, to create new landmark Libraries, each one being unique to their community while at the same time having a consistent “brand” or image throughout the library district.
Phase I of the plan involves seven of the nine branch locations: All of the new and upgraded branches will have designated areas for Teens and Children, and quiet Adult reading areas, new study rooms, meeting room space, outdoor space, and a drive up book drop. The goal is to provide improved services and amenities, and opportunities. The Libraries of this new century are as much a Community Center as they are Media and Information Centers.
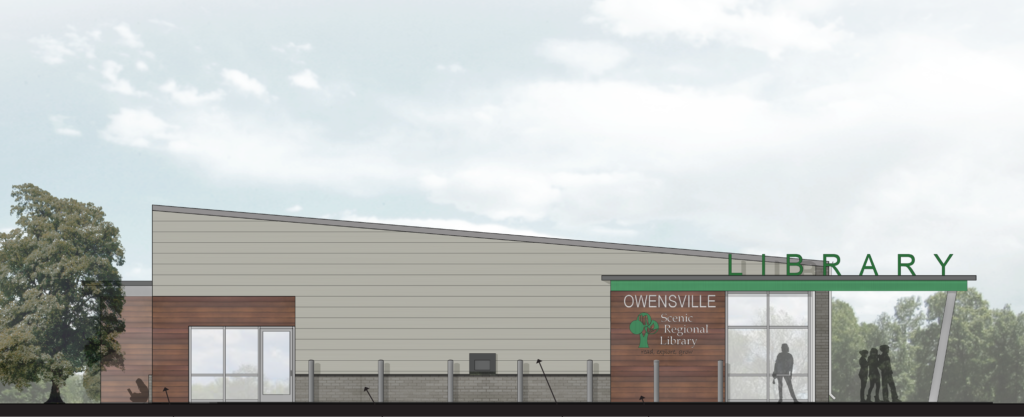 Owensville’s new branch will be built on a 1.0 acre site that is a portion of the former Owensville Elementary School 3-5 Center property. This new branch will replace the current 2,500 square feet; the new facility will be approximately 6,100 square feet.
Owensville’s new branch will be built on a 1.0 acre site that is a portion of the former Owensville Elementary School 3-5 Center property. This new branch will replace the current 2,500 square feet; the new facility will be approximately 6,100 square feet.
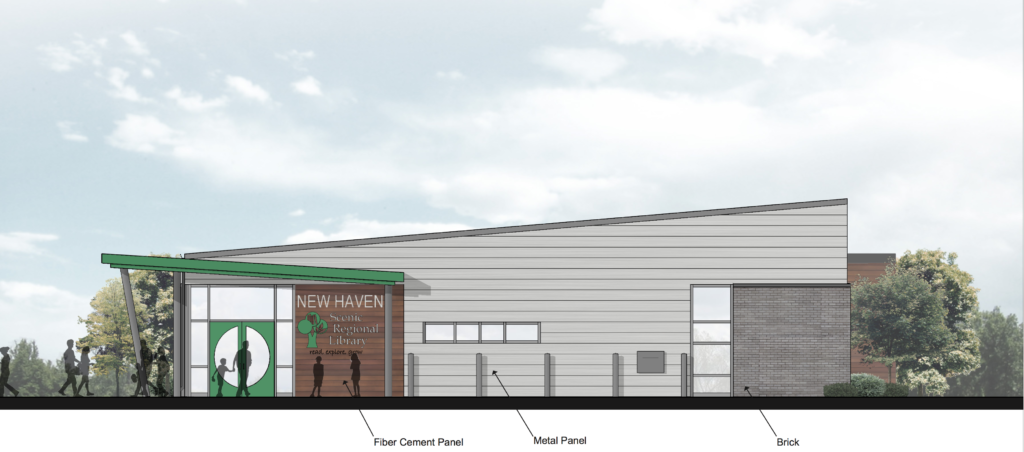 New Haven’s new 4,500 sf branch will be built on a 1.5-acre site donated to the library by long-time resident Agnes Meyer.
New Haven’s new 4,500 sf branch will be built on a 1.5-acre site donated to the library by long-time resident Agnes Meyer.
Pacific’s, new 10,000 sf facility will replace the current 4,100 branch and will be built on the corner of Rose Lane and Lamar Parkway.
Sullivan’s new 9800 sf branch will be built on Cumberland Way.
Warrenton’s, the library will expand the existing 9000 sf building to 12,000 sf on an adjacent .5 acre lot.
Earth Day 2016
Posted By bsapp – Apr 25 | 2016
Earth Day 2016
 For Earth Day 2016 the Sapp Design Team celebrated in two ways to promote and raise awareness to environmental issues. To start off the the day we opened Springfield’s new Clean Water Operations Center! This new 12,000 sf center promotes environmentally friendly building practices with a Leadership in Energy and Environmental Design Level of LEED Silver. The the highlights of this facility are its 2,900 gallon cistern, rain gardens and lot of natural light on the buildings interior.
For Earth Day 2016 the Sapp Design Team celebrated in two ways to promote and raise awareness to environmental issues. To start off the the day we opened Springfield’s new Clean Water Operations Center! This new 12,000 sf center promotes environmentally friendly building practices with a Leadership in Energy and Environmental Design Level of LEED Silver. The the highlights of this facility are its 2,900 gallon cistern, rain gardens and lot of natural light on the buildings interior.
Later in the day, we were off to do some trash clean up around Springfield Lake and below the dam along the river. Our team had a great time and even got to see some of our local wildlife…..Snakes!
Not 1 but 2!
Posted By bsapp – Dec 29 | 2015
Special Citations for Outstanding Educational Design
Getting recognized on a national level for excellence in educational design is humbling and rewarding experience all at the same time. This year Sapp Design is pleased to announce that we were awarded 2 Citations for outstanding design out of 112 schools submitted to American School & Universities’s 2015 Architectural Portfolio.
This years citation winners where selected biassed on the following criteria: Collaborative at both the student and educator levels, personalized learning, project based learning flexibility, active learning/active play/movement in K-12 spaces, STEM, technology, resourcefulness in every part of the building, agility of spaces, adaptation, lifecycle of building and systems, buildings, building/facility that reflects community and functions as center of community,security/safety, learning occurring in every part of the building, age-appropriate spaces, and an appropriate sense of place/culture.
A jury committee of Architects and Educational Administrators evaluated submissions from architectural firms, schools and universities across the country. Of the 112 projects submitted the jury selected two of Sapp Design’s projects for Special Citations. The Jury praised Springfield, Missouri’s Sherwood Elementary for being “Colorful and Collaborative” and applauded the renovation of Nixa, Missouri’s Junior High for “Minimal Intervention provides total transformation”! Having these project called out nationally is a great honor for the Sapp Design team and a strong reassurance to the clients we serve that our team is working hard to design top notch educational facilities.
2015 Project Team of the Year!
Posted By bsapp – Nov 6 | 2015
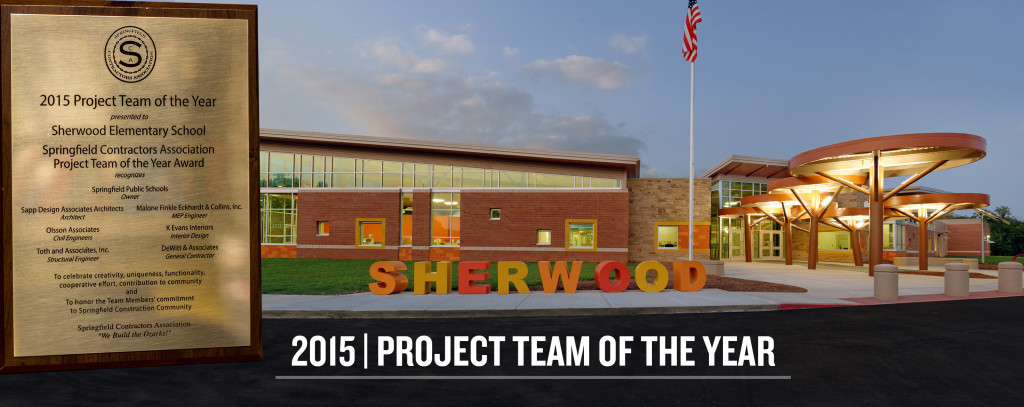
Last Night Sapp Design Associates was honored and humbled to win the 2015 Project Team of the Year Award given by the Springfield Contractors Association.
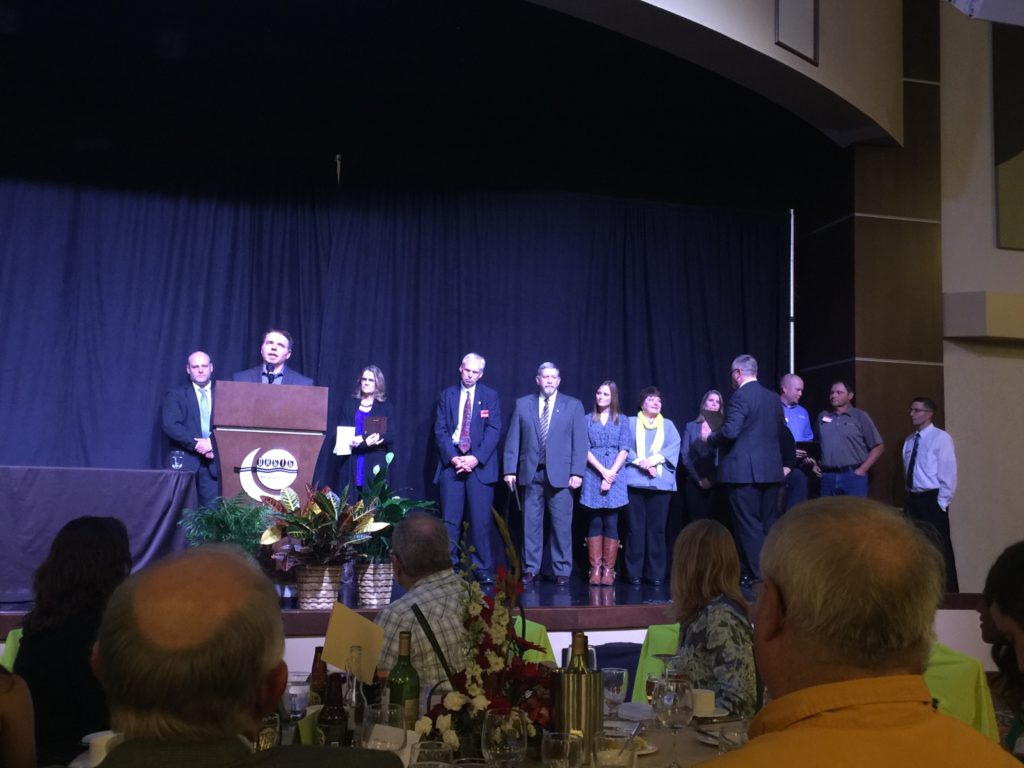 The Project Team of the Year Award is given to the most notable project of the year judged on the creativity, uniqueness, and complexity along with the cooperative efforts of the design and construction teams to solve problems throughout the duration of the project and over all contribution to the community.
The Project Team of the Year Award is given to the most notable project of the year judged on the creativity, uniqueness, and complexity along with the cooperative efforts of the design and construction teams to solve problems throughout the duration of the project and over all contribution to the community.
“It has been a truly great experience to work with the Springfield Public Schools staff, Sapp Design Associates Architects and DeWitt Contractors. It is gratifying to come together to produce a quality project for the Springfield Community. We appreciate all of our donors, especially Sertoma Clubs, for their outstanding support, as well as our hard-working Boys & Girls Clubs of Springfield Board of Directors and Club staff. “– Boys & Girls Club
“It was a pleasure to be a part of this team. We were a “Team” from the start of construction through the punch work and the first day of school. There was a job to be done. Everyone accepted their roles and implemented their respective duties toward the successful completion with virtually no negativity. I truly believe, in my thirty plus years in commercial construction, I feel fortunate to place this Team in my top “3”; and I’d have to flip a coin to decide 1st, 2nd and 3rd.” – Laurie Luna, Bond Project Manager, Springfield Public Schools
Project’s contribution to community:
Southwest Springfield is continuing to grow, and the demand on the public school system is straining the capacity of existing facilities. As a part of the 2013 bond issue, Springfield Public Schools decided to build a new elementary school to replace the small, overcrowded, out-of-date, and aging Sherwood Elementary school. The new building increases the student capacity from around 260 to over 500 kids. This allowed some redistricting to reduce overcrowding in other elementary schools in the area.
In addition to the contribution to the school system itself, Springfield Public Schools partnered with the Boys and Girls Club to establish a first-in-the-state relationship. The Boys and Girls Club has 5500 square feet of dedicated space, and shares other spaces, such as the gym, art studio, music studio, media center, and cafeteria with the school. The new Sertoma Unit of the Boys and Girls Club is providing before and after school programs for up to 250 kids, as well as summer programs for the surrounding community. There are only a handful of public school/Boys & Girls Club partnerships across the entire United States. This partnership was made possible by a community that embraces collaboration and supports the mission of the BOYS & GIRLS CLUBS OF SPRINGFIELD.
Our Largest Safe Room!
Posted By bsapp – Aug 11 | 2015
On, Monday August 10th 2015 Neosho opened a new addition to it’s high schools that solves multiple needs by blending, safety, aesthetics and space needs into a 14,000 sf FEMA tornado safe room. This space features 18 new classrooms with FEMA rated windows that are able take impacts up too 200 mph, while providing natural light into the classrooms. Safety being the key this structure will withstand a tornado with winds up to 250 mph and protect up to 2366 occupants!
A side benefit of the addition is a new entrance and two story facade giving the building a modern look, one that the community and students can be proud of.
2015 Solar Decathlon
Posted By bsapp – Aug 3 | 2015
This past weekend, Sapp Design Architects decided to put our muscle where our mouth is regarding energy efficiency and cutting-edge, high-tech design. The firm volunteered to help out on the Crowder College and Drury University’s Design-Build Solar Decathlon House. Our own summer intern, Jonas Gassmann, a Drury University Architecture student, leads the volunteer efforts and is also one of the Designers of this amazing project. Once completed, the house will be deconstructed and shipped to Irvine, California. Once in California the house will be reconstructed and monitored for its energy efficiency under real-world conditions. The Crowder/Drury team will then be judged against other teams from across the U.S.
A full look at the project can be seen here and here.
About the Competition:
This national competition by the U.S. Department of Energy challenges collegiate teams to design, build, and operate solar-powered houses that are cost-effective, energy-efficient, and attractive. The winner of the competition is the team that best blends affordability, consumer appeal, and design excellence with optimal energy production and maximum efficiency.
Groundbreaking Sherwood Elementary School
Posted By bsapp – Jul 17 | 2014
July 16, 2014 Springfield Public Schools broke ground on the New Sherwood Elementary School. This new innovative school designed by Sapp Design Associates Architects will feature many firsts for the district and state of Missouri, including a unique partnership with the Boys and Girls Club. This will be the first school 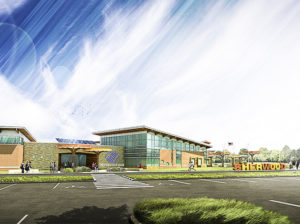 in the state of Missouri that has a dedicated BGC as part of the school building. This will allow students to easily attend the Boys and Girls Club after school without having to be bussed to a different location and provides additional funding for the school district creating a true win/win for everyone.
in the state of Missouri that has a dedicated BGC as part of the school building. This will allow students to easily attend the Boys and Girls Club after school without having to be bussed to a different location and provides additional funding for the school district creating a true win/win for everyone.
The school will feature many collaboration spaces or “learning Parks” that promote an active learning environment along with brain friendly color schemes. The goal of the design is to create as much flexibility as possible so that no matter how educations changes over the years the school will be able to quickly adapt.
Safety
The gymnasium of the new school will be designed to meet the structural requirements of a FEMA 361 Safe Room. The project is not receiving FEMA funding, but the school is committed to providing the safe room for the security of the kids and staff.
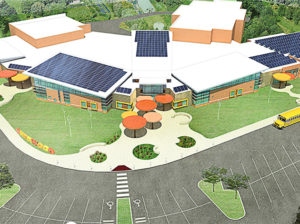 Net Zero (capable)
Net Zero (capable)
The most cutting edge feature of this project is that it is Net Zero capable. A Net Zero building is one that uses very little energy and is powered completely by solar panels and or wind turbines. This project will not initially include solar nor wind power, but will be a very low energy consumer, so the future addition of solar and wind power will make it Net Zero and completely off the utility grid.
2014 AIA Springfield Design Awards
Posted By bsapp – May 5 | 2014
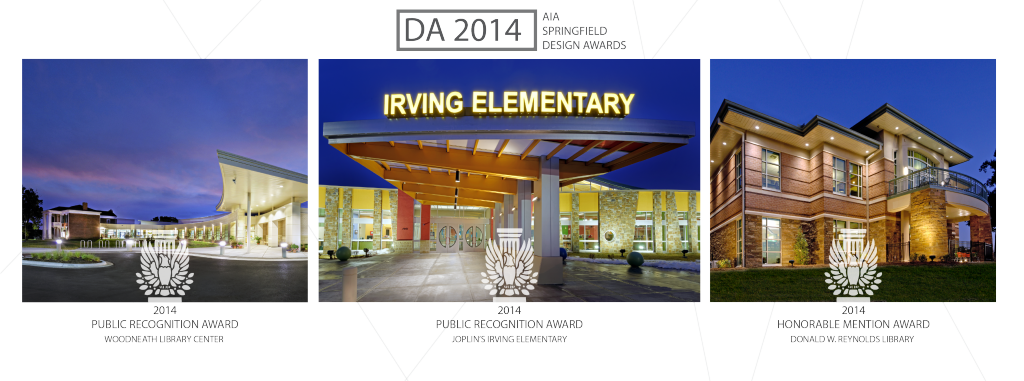
On May 2, 2014, Sapp Design Associates Architects, P.C. was presented with three American Institute of Architects (AIA) Springfield Design Awards given at the DA 2014 Awards Ceremony. Each submission was judged by both a Public and a Professional Jury. Sapp Design is very grateful for its two Public Recognition Awards and one Honorable Mention Award. This year’s awards were given to Mid-Continent Public Library’
Every two years the Springfield Chapter of the AIA holds a reception and design awards program to recognize exceptional architecture in our community. Projects are judged by a jury of architectural professionals and a separate public jury. This year’s professional jury was headed by Carlos Jiménez, a distinguished Architect and Professor at Rice University, and the public jury consisted of Nancy Chickaraishi – Hammons School of Architecture, Jonathan Gano – City of Springfield Public Works, Nick Nelson – Springfield Art Museum, Chris Rozier – Chamber of Commerce, Ryan Allison – Convention Visitor Bureau, and Jason Graf – Crowdit.
Thank you to the juries for all their gracious comments, and a very special thanks to our clients, because great projects can’t happen without great Clients!
