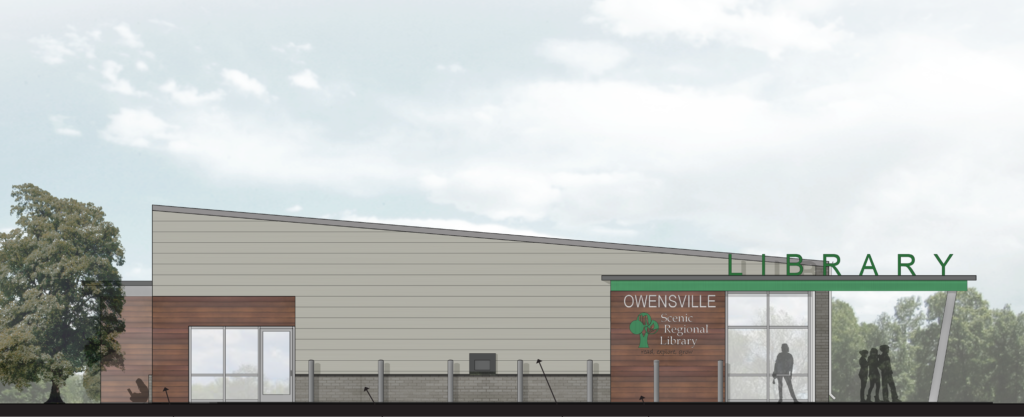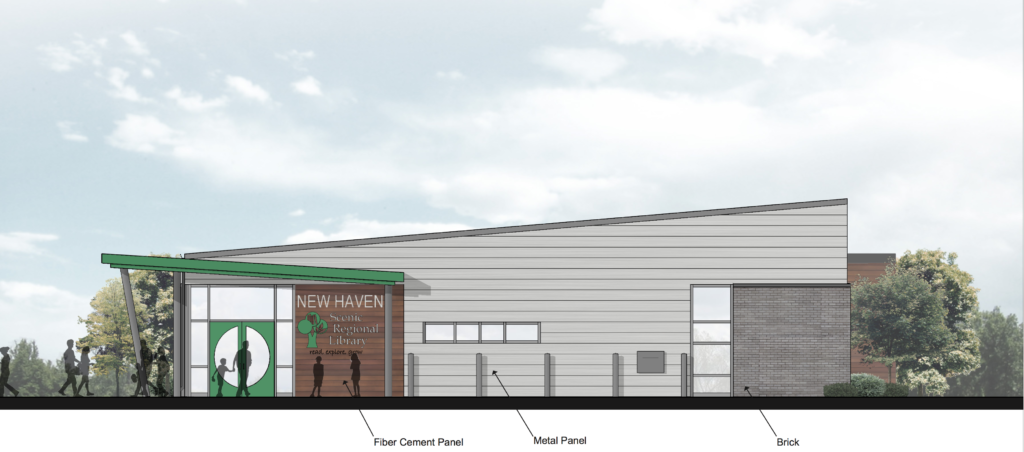Scenic Regional Library approved a two- year $12.8 Million plan to replace and/or upgrade seven branch libraries, covering three rural counties just west of St. Louis. JEMA Architects, a local St Louis architecture firm, teamed with Sapp Design for our extensive library planning and design experience. As the Design Architect of Record our team worked with the various communities and with the Library Director, Steve Campbell, to create new landmark Libraries, each one being unique to their community while at the same time having a consistent “brand” or image throughout the library district.
Phase I of the plan involves seven of the nine branch locations: All of the new and upgraded branches will have designated areas for Teens and Children, and quiet Adult reading areas, new study rooms, meeting room space, outdoor space, and a drive up book drop. The goal is to provide improved services and amenities, and opportunities. The Libraries of this new century are as much a Community Center as they are Media and Information Centers.
 Owensville’s new branch will be built on a 1.0 acre site that is a portion of the former Owensville Elementary School 3-5 Center property. This new branch will replace the current 2,500 square feet; the new facility will be approximately 6,100 square feet.
Owensville’s new branch will be built on a 1.0 acre site that is a portion of the former Owensville Elementary School 3-5 Center property. This new branch will replace the current 2,500 square feet; the new facility will be approximately 6,100 square feet.
 New Haven’s new 4,500 sf branch will be built on a 1.5-acre site donated to the library by long-time resident Agnes Meyer.
New Haven’s new 4,500 sf branch will be built on a 1.5-acre site donated to the library by long-time resident Agnes Meyer.
Pacific’s, new 10,000 sf facility will replace the current 4,100 branch and will be built on the corner of Rose Lane and Lamar Parkway.
Sullivan’s new 9800 sf branch will be built on Cumberland Way.
Warrenton’s, the library will expand the existing 9000 sf building to 12,000 sf on an adjacent .5 acre lot.


