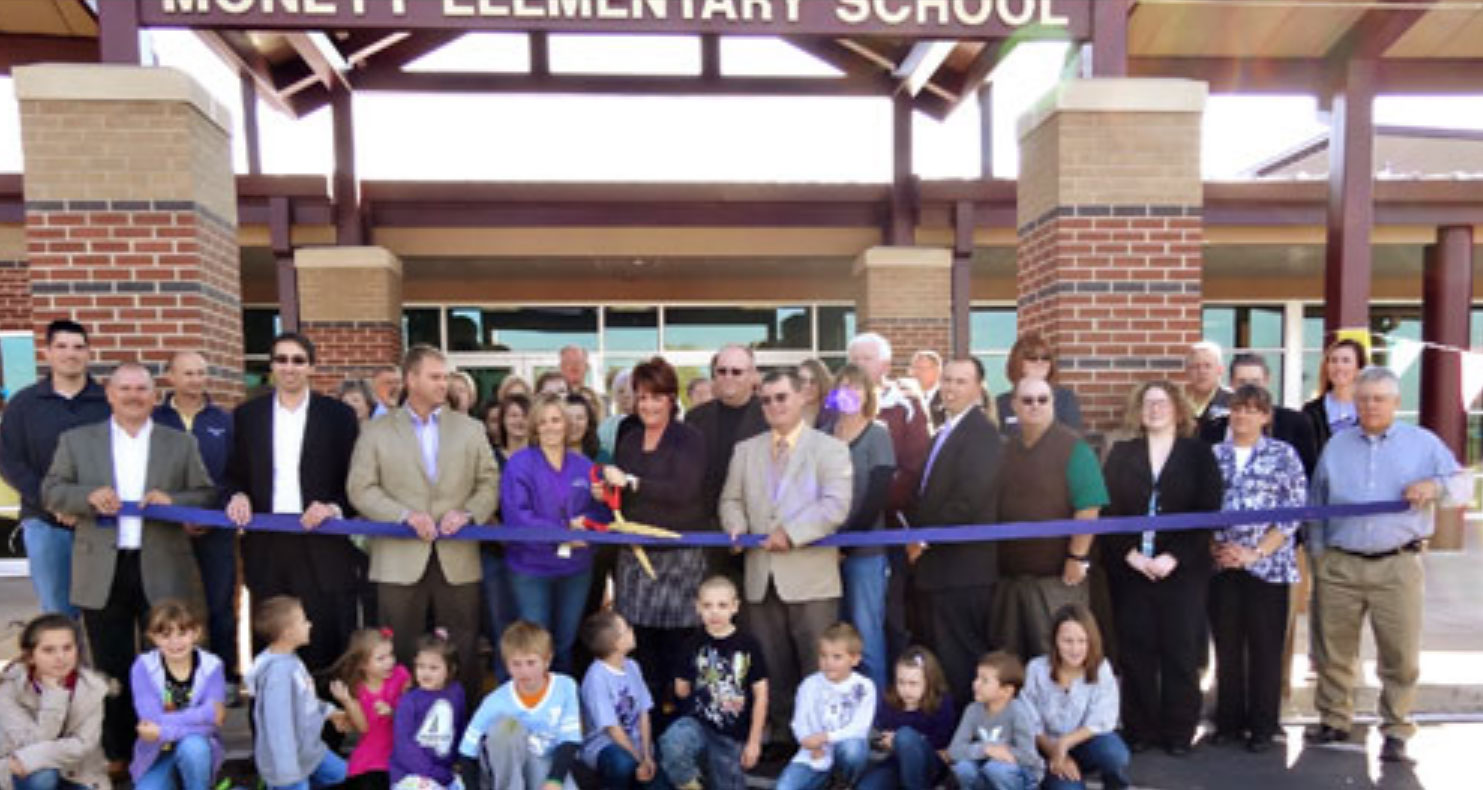
Opening Monett Elementary
Posted By bsapp – Nov 5 | 2011
This campus, first constructed in the 1960’s, was comprised of nine separate buildings, creating significant challenges in circulation, security, and school administration. The new design incorporates almost 63,000 s.f. of additions, including a Commons Area, Administration Suite, and three Classroom Wings, as well as over 28,000 s.f. of major renovations, to combine four of the existing buildings into one unified school building. The former Gymnasium has been renovated into a new Library. A new FEMA 361 Safe Room is in process through the FEMA Hazard Mitigation Grant Program. This space functions as the new multi-purpose Gymnasium and will safeguard students, staff, and the surrounding residential community in the event of high-wind storms.
The new plan addresses improved energy efficiency, security, circulation and accessibility. Redesign of the campus site circulation creates a new Main Entrance and separates bus traffic from parent drop-off and service traffic, creating safer, more efficient site circulation.