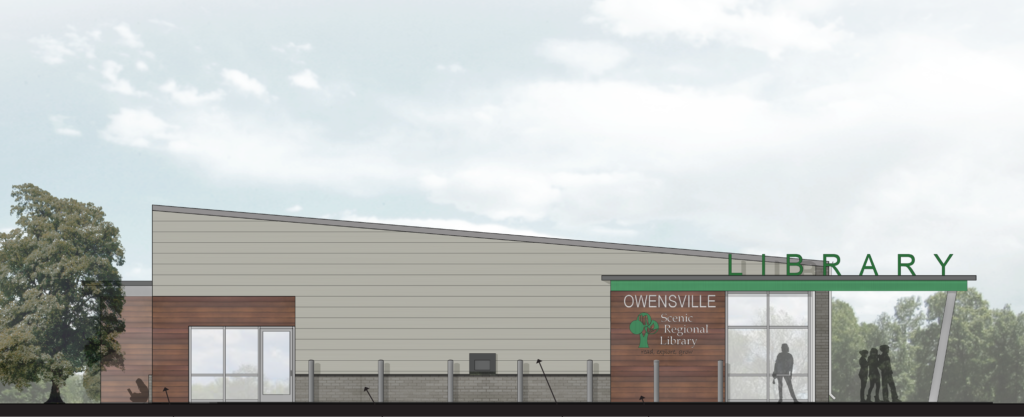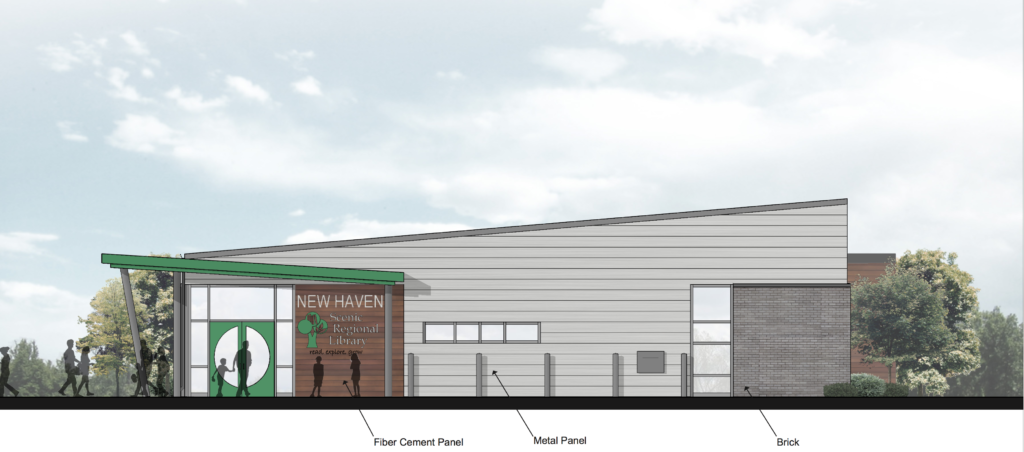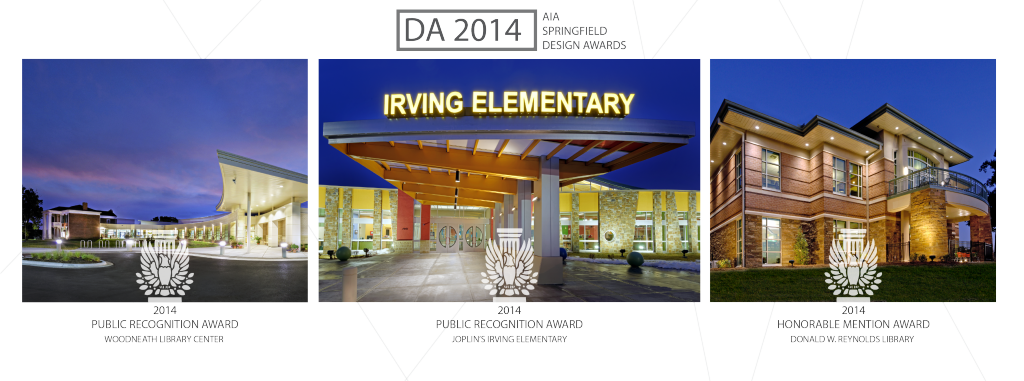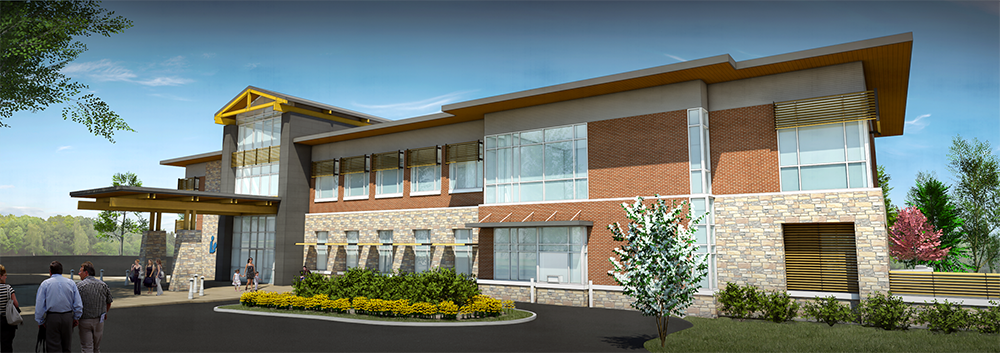Category: Library
Searcy Public Library
Posted By bsapp – Mar 18 | 2017
In December of 2016, Sapp Design and Stocks-Mann Architects were charged with designing a new civic landmark and community library for Searcy, Arkansas, to be the flagship library for the White County Public Library system. The vision and the parameters for the new library were established through a 12 month strategic planning process that the library conducted separately during 2016. The City donated the site (a former public swimming pool site) near a main business route. The new design, if approved by voters, will provide 21st century services for many years to come, and provides flexibility to changing venues, and provides for future expansion as well. The architecture of the new library, which was driven by stakeholder input, is based on a traditional and conservative styling, with a focus on natural materials; and yet modern and relevant for many years to come
Scenic Regional Libraries
Posted By bsapp – Jan 16 | 2017
Scenic Regional Library approved a two- year $12.8 Million plan to replace and/or upgrade seven branch libraries, covering three rural counties just west of St. Louis. JEMA Architects, a local St Louis architecture firm, teamed with Sapp Design for our extensive library planning and design experience. As the Design Architect of Record our team worked with the various communities and with the Library Director, Steve Campbell, to create new landmark Libraries, each one being unique to their community while at the same time having a consistent “brand” or image throughout the library district.
Phase I of the plan involves seven of the nine branch locations: All of the new and upgraded branches will have designated areas for Teens and Children, and quiet Adult reading areas, new study rooms, meeting room space, outdoor space, and a drive up book drop. The goal is to provide improved services and amenities, and opportunities. The Libraries of this new century are as much a Community Center as they are Media and Information Centers.
 Owensville’s new branch will be built on a 1.0 acre site that is a portion of the former Owensville Elementary School 3-5 Center property. This new branch will replace the current 2,500 square feet; the new facility will be approximately 6,100 square feet.
Owensville’s new branch will be built on a 1.0 acre site that is a portion of the former Owensville Elementary School 3-5 Center property. This new branch will replace the current 2,500 square feet; the new facility will be approximately 6,100 square feet.
 New Haven’s new 4,500 sf branch will be built on a 1.5-acre site donated to the library by long-time resident Agnes Meyer.
New Haven’s new 4,500 sf branch will be built on a 1.5-acre site donated to the library by long-time resident Agnes Meyer.
Pacific’s, new 10,000 sf facility will replace the current 4,100 branch and will be built on the corner of Rose Lane and Lamar Parkway.
Sullivan’s new 9800 sf branch will be built on Cumberland Way.
Warrenton’s, the library will expand the existing 9000 sf building to 12,000 sf on an adjacent .5 acre lot.
2014 AIA Springfield Design Awards
Posted By bsapp – May 5 | 2014

On May 2, 2014, Sapp Design Associates Architects, P.C. was presented with three American Institute of Architects (AIA) Springfield Design Awards given at the DA 2014 Awards Ceremony. Each submission was judged by both a Public and a Professional Jury. Sapp Design is very grateful for its two Public Recognition Awards and one Honorable Mention Award. This year’s awards were given to Mid-Continent Public Library’
Every two years the Springfield Chapter of the AIA holds a reception and design awards program to recognize exceptional architecture in our community. Projects are judged by a jury of architectural professionals and a separate public jury. This year’s professional jury was headed by Carlos Jiménez, a distinguished Architect and Professor at Rice University, and the public jury consisted of Nancy Chickaraishi – Hammons School of Architecture, Jonathan Gano – City of Springfield Public Works, Nick Nelson – Springfield Art Museum, Chris Rozier – Chamber of Commerce, Ryan Allison – Convention Visitor Bureau, and Jason Graf – Crowdit.
Thank you to the juries for all their gracious comments, and a very special thanks to our clients, because great projects can’t happen without great Clients!
SDA Presents at Library Journal’s Design Institute in St. Louis
Posted By bsapp – Nov 13 | 2013

Last week Sapp Design Associates’s Library Design team was invited to St. Louis to participate in the Library Journal’s “Design Institute”. This highly acclaimed library design event brought together leading architectural firms in library design and over 100 library directors from across the country. The Design Institute’s focus was to address the challenges libraries face in reconfiguring their spaces to accommodate changing user needs such as ebooks and other digital resources expand and lifelong learning and literacy, which is ever more critical today. Designers Jim Stufflebeam, Eric Street, and Lisa Drew-Alton from SDA were part of several panel discussions, as well as design workshops.
A key feature of the Design Institute allows for library directors to submit specific design challenges. These challenges are then narrowed down and paired with an architectural firm by the Library Journal. Each architectural team works collaboratively with their group through various interactive exercises to explore, solve, and present new ideas on the challenge given.
Our Design Challenge: Brentwood Public Library
SDA was partnered with Vicki Woods, Director of the Brentwood Public Library, which is part of the Municipal Library Consortium that serves portions of St. Louis County, Missouri. Brentwood is a small, well used suburban library, nestled in the basement of the City Hall, which is a dilapidated 75-year old building that is partially vacant. The building has several grade changes, but only three stories. It has too many stacks and not enough collaboration space (meeting & study rooms), seating areas, and office / workroom space. The library is trying to decide whether to renovate the existing structure or build a new facility.
The design challenge focused on the process of how to make this kind of decision. SDA led discussions looking at the library’s requirements for space and programming, the needs of the community, demographics of the city and the patron’s. The discussions then explored limitations of the existing building and site as well as various funding options that are available. It also weighed the advantages and disadvantages of renovating verse building a new structure and how those decisions might affect the ability to provide 21st century destination library services.
At the end of the session, participants left with tools and ideas on how to make the necessary decisions that will engage their communities to better serve their library districts.
Woodneath Library Opens
Posted By bsapp – Jun 24 | 2013
We would like to congratulate the Mid Continent Public Library on the opening of its newest 35,000 sf. Library! The new Woodneath Library Center is the final product of nearly 6 years of work! There was an overwhelming crowd of 3000 people at this past weekends grand opening and a great speech from Chuck Pryor who represented the family who had lived in the house for many generations. Clay County Commissioner, Pamela Mason said,”This library is a true 22nd-century modern library!”
This library center connects an 1850’a antebellum farm house to a modern state-of-the-art library. The Library is also environmentally friendly and although it is not certified by USGBC the library was built to LEED Silver specifications. This new library includes many amenities such as public meeting areas, an automated collection sorting system, a drive-thru window, considerable computer resources, private study areas, and an area dedicated to food service! The collection areas are divided into spaces that serve appropriate age groups, with the individual areas separated by seating and reading areas. The children’s library is themed in an agricultural setting to pay homage to the rich history of the homestead’s past.
This library center connects an 1850’a antebellum farmhouse to a modern state-of-the-art library. The Library is also environmentally friendly and although it is not certified by USGBC the library was built to LEED Silver specifications. This new library includes many amenities such as public meeting areas, an automated collection sorting system, a drive thru window, considerable computer resources, private study areas, and an area dedicated to food service! The collection areas are divided into spaces that serve appropriate age groups, with the individual areas separated by seating and reading areas. The children’s library is themed in an agricultural setting to pay homage to the rich history of the homestead’s past.
A Tour of the New Woodneath Branch Library
Posted By bsapp – Feb 8 | 2013
Recently two of our designs for public libraries were featured in a story called “Reimagining the Public Library” by Kansas City Public Television. The Woodneath Branch Library and the Midwest Genealogy Center are part of the Mid Continent Public Library (MCPL), which has been a long-time client of Sapp Design Associates Architects. We are proud and excited to see the recognition for the planning and design that has transformed MCPL’s vision into reality.
New Woodneath Branch Library
Posted By bsapp – Mar 31 | 2011
The Woodneath Branch Library will be the newest addition to the Mid-Continent Library District’s collection of library facilities that cover the surrounding metropolitan areas of Kansas City spanning three counties. The new 35,000 square foot “destination” library will partially encompass the existing historic Elbridge Arnold “Woodneath” Homestead located at 8900 NE Flintlock Road in Kansas City, Clay County, Missouri. The original homestead, which is currently situated on a 33 acre site, was constructed circa 1855-1856 and is recorded with the local and federal historic registers.
The new library will include many amenities such as public meeting areas, an automated collection sorting system, a drive thru window, considerable computer resources, private study areas, and an area dedicated to food service. The collection areas will be divided into spaces that serve appropriate age groups with the individual areas separated by seating and reading areas. The children’s library will be themed in an agricultural setting to pay homage to the rich history of the homestead’s past. The new facility will be constructed using high efficiency mechanical and lighting systems along with a high performance building envelope and will strive to achieve a LEED Silver Certification.
SDA is currently in the design development phase, working hand in hand with MCPL thru the city of Kansas City MO planning process, of which the project recently received its Certificate of Appropriateness from the KCMO Landmarks Commission. This was a huge step in the process and we’re excited to have attained this accomplishment. Stay tuned for further updates as we continue to develop this exciting project!
Mid-Continent Public Library Grand Opening
Posted By bsapp – Mar 11 | 2011
On Saturday, March 12th, the Mid-Continent Public Library celebrated the Grand Opening of their recently renovated North Independence Branch with a Dedication and Ribbon Cutting Ceremony. SDA attended the event, along with several local patrons, state and local representatives, and MCPL past and present Board and staff members. The 45,000 sq. ft. project entailed a complete interior remodel along with some exterior enhancements. SDA worked closely with the MCPL staff and the Board of Trustees to develop a “destination library” concept for the facility. Construction for the renovation began in December of 2009 and took approximately 12 months to complete. Congratulations to MCPL and all those who worked on this successful and exciting venture.
Donald W. Reynolds Library
Posted By bsapp – Oct 9 | 2010
SDA and the administration of the Baxter County Library worked collaboratively through the planning process for a new library facility from 2001 thru 2007. These efforts were rewarded in January, 2008, when the Donald W. Reynolds Foundation (DWRF) awarded a $9.8 million grant to build and furnish a new 35,500 square foot, two-story library located in Mountain Home Arkansas.
On October 9, 2010 the Donald W. Reynolds Library was dedicated to the residents of Baxter County and the surrounding area. The new state-of-the-art facility includes expanded areas for children and teens, study rooms, comfortable reading areas, several public access computers, a coffee shop, gift shop, a local history and genealogy room, and well equipped community meeting rooms.
While LEED Certification was not pursued, the facility incorporates many sustainable features such as a geothermal heating and cooling system, a high performance building envelope, and a rain water collection system for landscaping irrigation.
Congratulations to the Baxter County Library for all of their persistence and hard work in making their vision become a reality. If you’re ever in the Mountain Home area you definitely need to stop by and see this incredible state-of-the-art facility.




