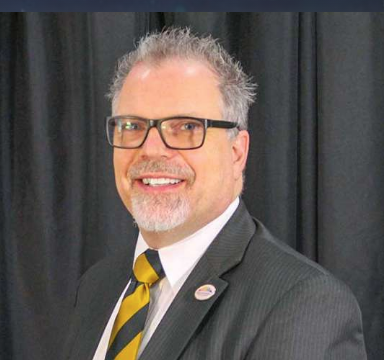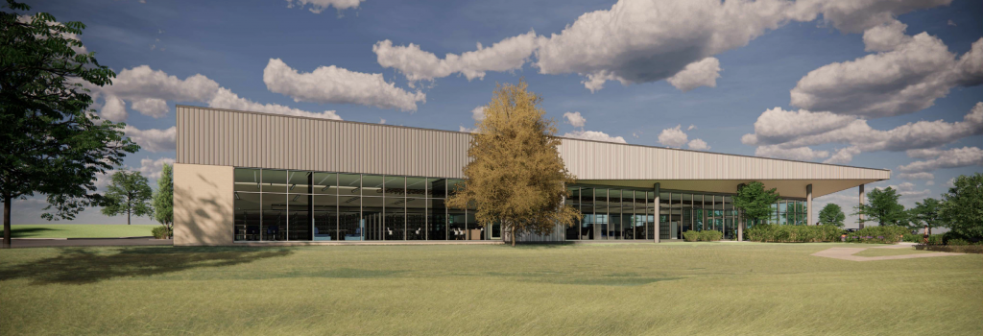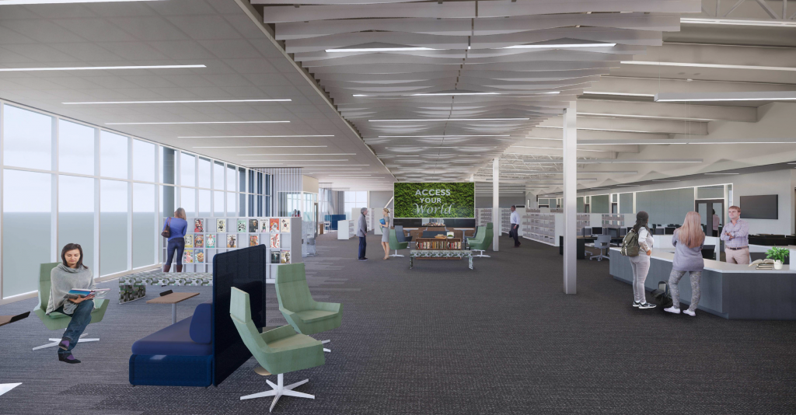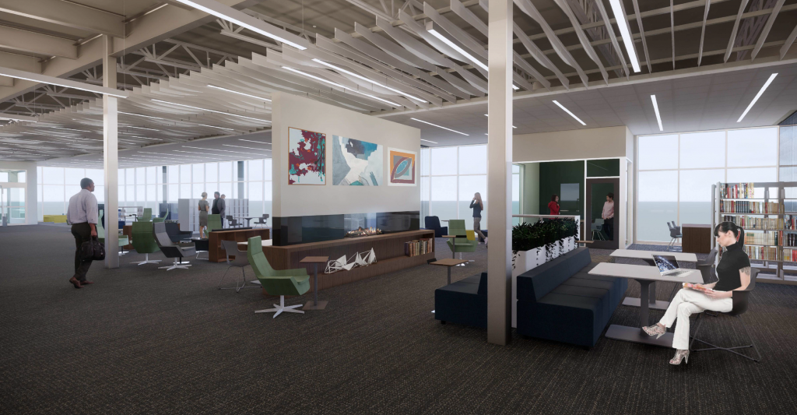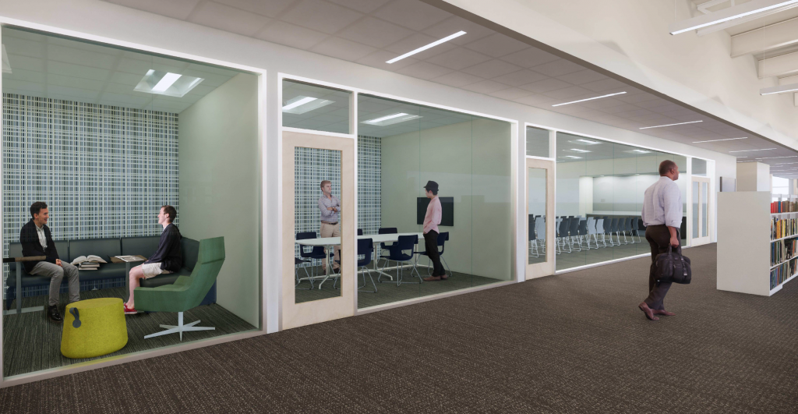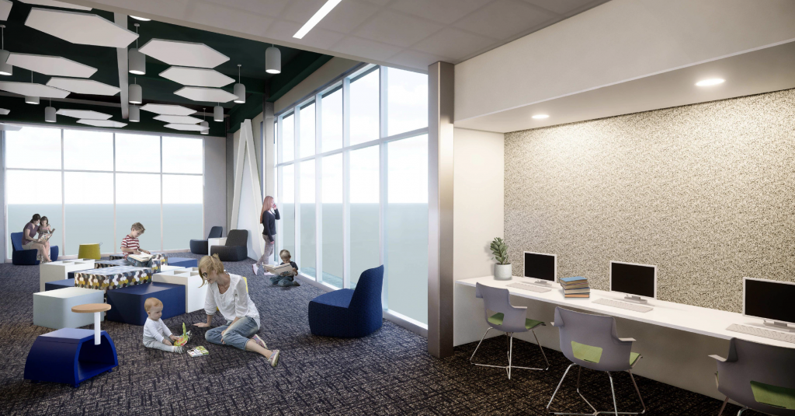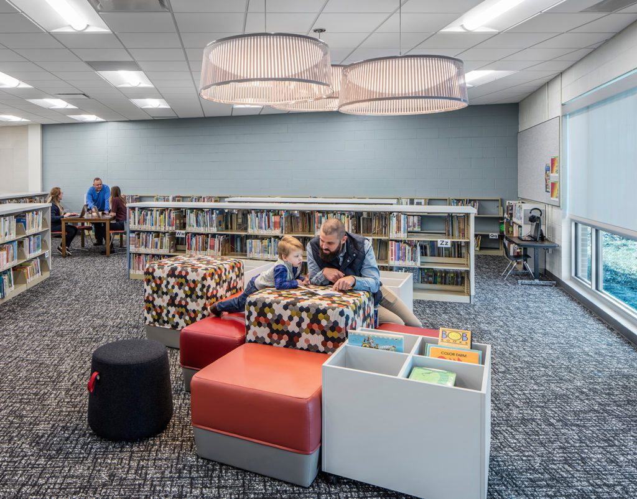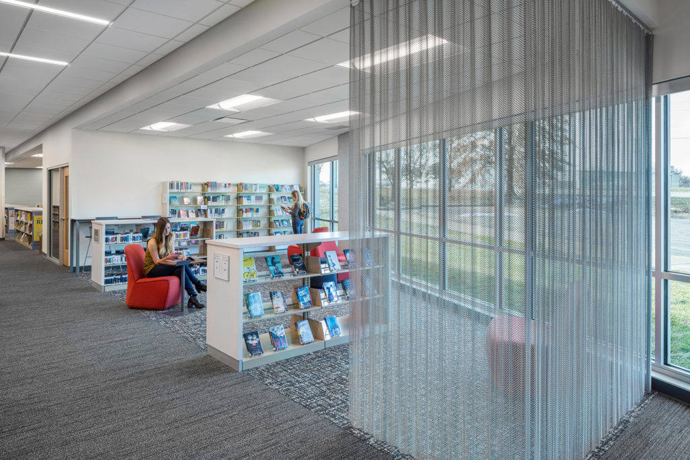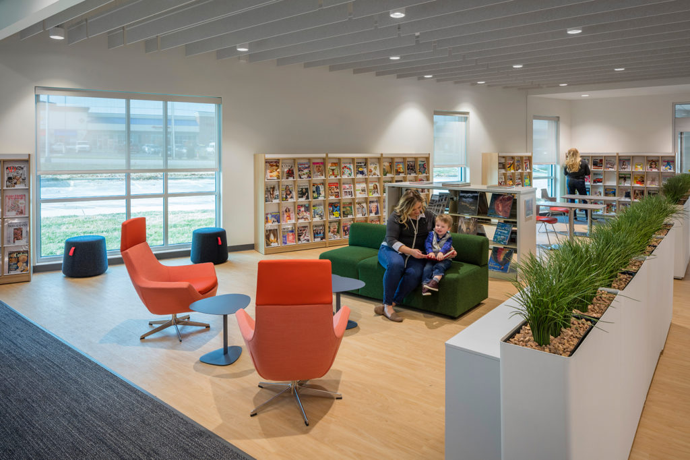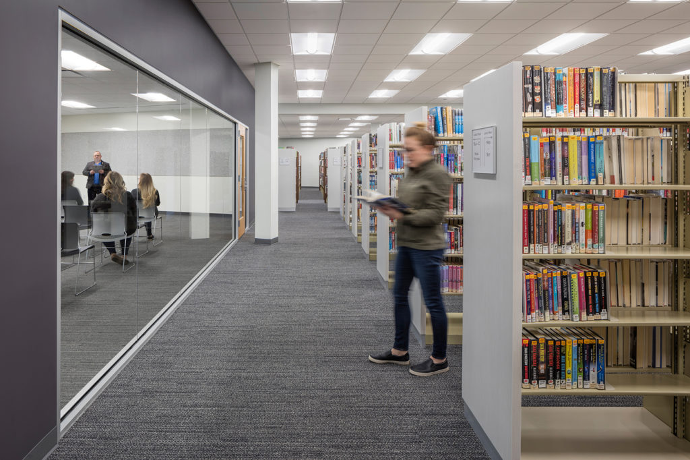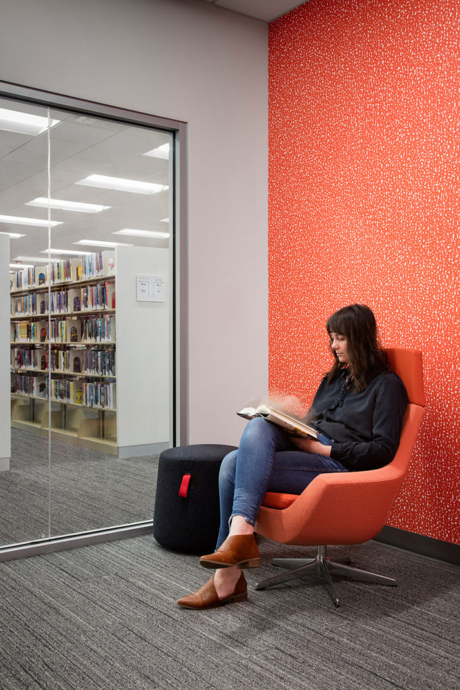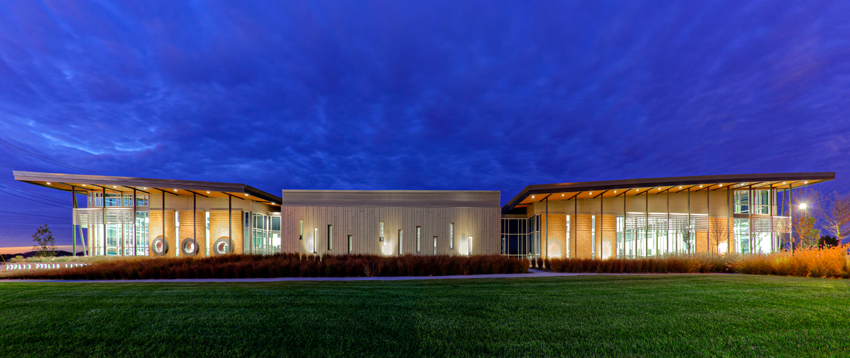Category: Library
Redbridge Library Opening
Posted By Sapp Design – Sep 25 | 2019
On Sept 25th, 2019 As part of a $113m bond issue to upgrade all of its facilities, Mid-Continent Public Libraries opened the New Redbridge Library! The facility was designed by Sapp Design Architects and Helix both of Kansas City, Mo.
Sometimes a building is like a good book; its story may have twists and turns and end completely different than how it began.
The Redbridge Library Branch is precisely that, a story of a building that was once a bowling alley, then a hardware store and now, through creative design, became a new modern library that will serve its community in new and imaginative ways.
Libraries are different than those built in the 1980s that were warehouses for books. Nowadays, people’s expectations have evolved, and libraries have to adapt as well. With 14,352 sf of newly renovated space, the new building is 2,300 square feet larger than the previous library. It includes a larger programming room, small meeting rooms, a children’s area, movable furniture, fast Wifi, ebooks, and outdoor seating. While the interior is all-new, the design pays homage to the buildings bowing alley past by transforming the old benching area into fun learning stairs who’s use is up to the imagination of the user.
The new Redbridge library hits the goal of any modern library, which is to become a place where you would want to spend time by creating common spaces that encourage exploration, creation, and collaboration within the community it serves.
Re-opening The Blue Springs South Branch Library
Posted By Sapp Design – Jan 11 | 2019
Today Mid-Continent Public Library is re-opening The Blue Springs South Branch Library! The Blue Springs South Branch underwent significant changes during renovation, including the following:
- New entry location and signage
- New community room (cap. 140)
- New collaboration rooms
- New teen area
- New furniture additions
- New children’s area
- New reading lounge
- New and updated public computers
- New printer for public use
- Updated children’s computers (AWEs)
- New and improved Wi-Fi coverage and access
- Landscape enhancements
Serving more than 800,000 people in Jackson, Clay, and Platte Counties, Mid Continent Public Library (MCPL) is the largest library system in the Kansas City Metro Area and one of the largest in the country. Over the last year, the design team of Sapp Design Architects and Helix Architecture + Design has been working with MCPL to prepare for the official launch of their capital program, which kicked off in May.
Funded by the overwhelming passage of Proposition L in 2016, MCPL is investing $113 million dollars into enhancing all 31 existing branches and constructing two new locations. Of the 31 existing branches, MCPL will be replacing four with new buildings, expanding three with substantial building additions and renovating all 24 others. While the upgrades at each branch vary based on individual community needs and the building’s current condition, the improvements will help ensure that branches serve the needs of modern library users.
Sapp and Helix are working collaboratively to bring the firms’ combined expertise with 21st-century libraries, architecture and interior design to each branch. As technology has increasingly become our conduit to knowledge, public libraries are evolving into community centers and cultural hubs that offer a wide variety of services and programs. MCPL and design team members from Helix and Sapp held a series of 29 public meetings to gather input from library users. These meetings helped inform the programs, spaces, and technologies that will be most impactful for each branch and the community it serves.
MCPL and the Sapp | Helix design team worked closely with Construction Manager, JE Dunn Construction to develop a phased approach to construction. Phase I projects, which kicked off in June, include the Blue Springs South Branch, Excelsior Springs Branch, Antioch Branch and Midwest Genealogy Center. Additional Phase I projects will kick-off this summer, including the Oak Grove, Weston, and Platte City branches. During the renovations, customers will be directed to alternate locations to conduct their Library business.
Phase II is anticipated to kick off in Fall of 2018 and Phases III and IV in 2019. The library is targeting completion of all upgrades by 2022. The latest updates on projects can be found at www.mymcpl.org/community
Re-Opening MCPL Antioch
Posted By Sapp Design – Jan 6 | 2019
It was a beautiful morning for a reopening celebration at MCPL Antioch Branch in Gladstone. Instead of a ribbon cutting, we had a book page turning to the next chapter. There was a great crowd and the project turned out great.
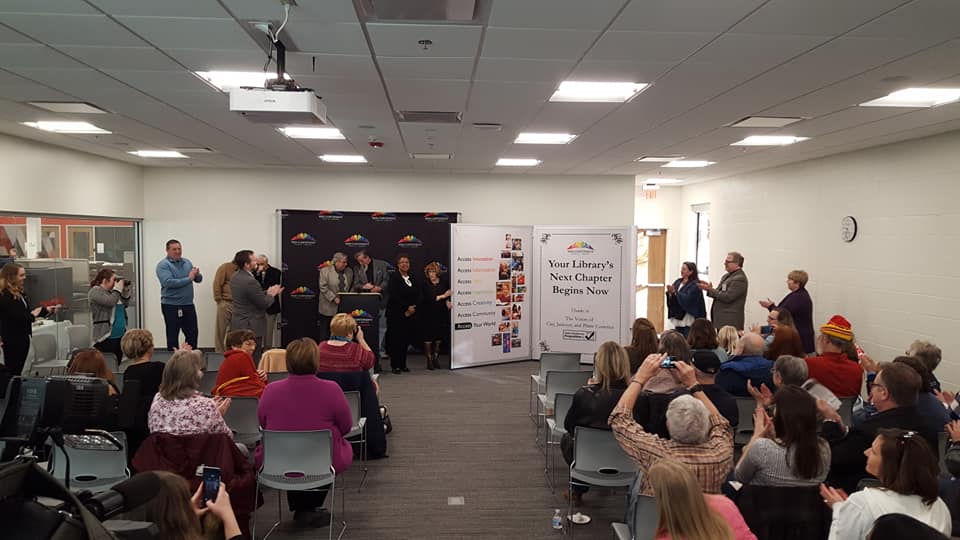
Sapp Design is proud to be a part of this five-year project to upgrade all 31 branches for Mid-Continent Public Library.
Serving more than 800,000 people in Jackson, Clay, and Platte Counties, Mid Continent Public Library (MCPL) is the largest library system in the Kansas City Metro Area and one of the largest in the country. Over the last year, the design team of Sapp Design Architects and Helix Architecture + Design has been working with MCPL to prepare for the official launch of their capital program, which kicked off in May.
Funded by the overwhelming passage of Proposition L in 2016, MCPL is investing $113 million dollars into enhancing all 31 existing branches and constructing two new locations. Of the 31 existing branches, MCPL will be replacing four with new buildings, expanding three with substantial building additions and renovating all 24 others. While the upgrades at each branch vary based on individual community needs and the building’s current condition, the improvements will help ensure that branches serve the needs of modern library users.
MLA 2018
Posted By Sapp Design – Oct 12 | 2018
This month our team attended the Missouri Library Association (MLA) 2018 conference. As library experts, our team has been apart of nearly 80+ public library projects across the Mid-West. This year our team showcased some of our latest completed works and some in the design phase using virtual reality.
New Pacific Library Opening
Posted By Sapp Design – Sep 29 | 2018
The new Pacific Branch of Scenic Regional Library opened on September 29th, 2018. This new 10,000 Sf Community focuses library has two meeting rooms, two shaded patios, cafe, fireplace, self-check system, a teen gaming area and even a 55-in touchscreen tablet with literacy games.
The new Pacific branch of Scenic Regional Library was part of an approved a two-year $12.8 Million plan to replace and/or upgrade seven branch libraries, covering three rural counties just west of St. Louis. As library design experts Sapp Design served as the Design Architect of Record to work with the various communities and Library Director, Steve Campbell, to create new landmark Libraries, each one being unique to their community while at the same time having a consistent “brand” or image throughout the library district.
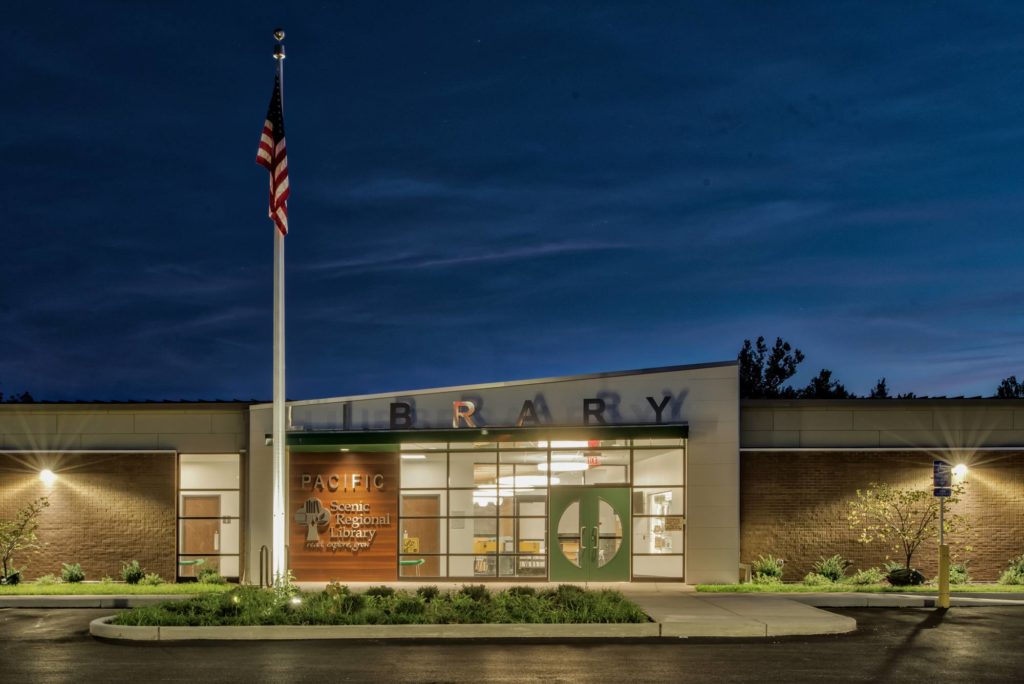
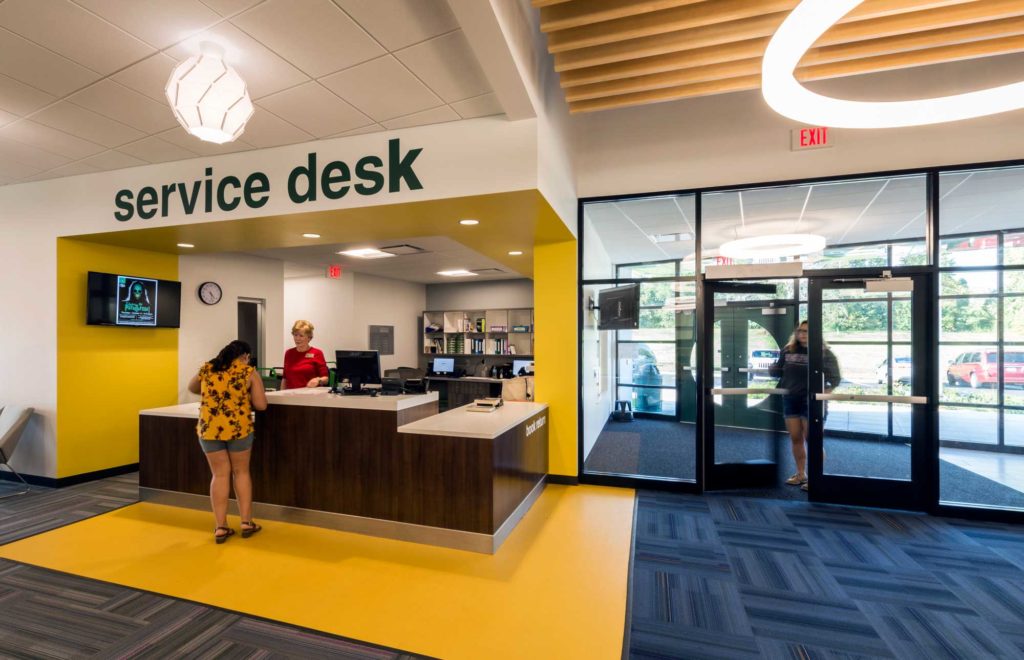
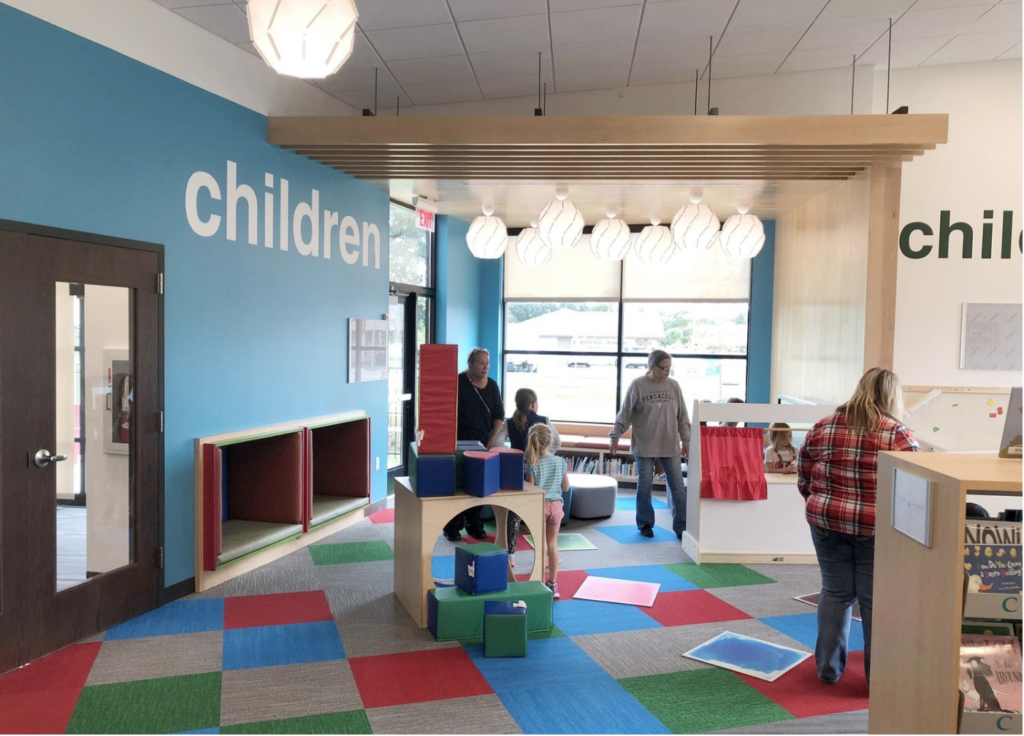
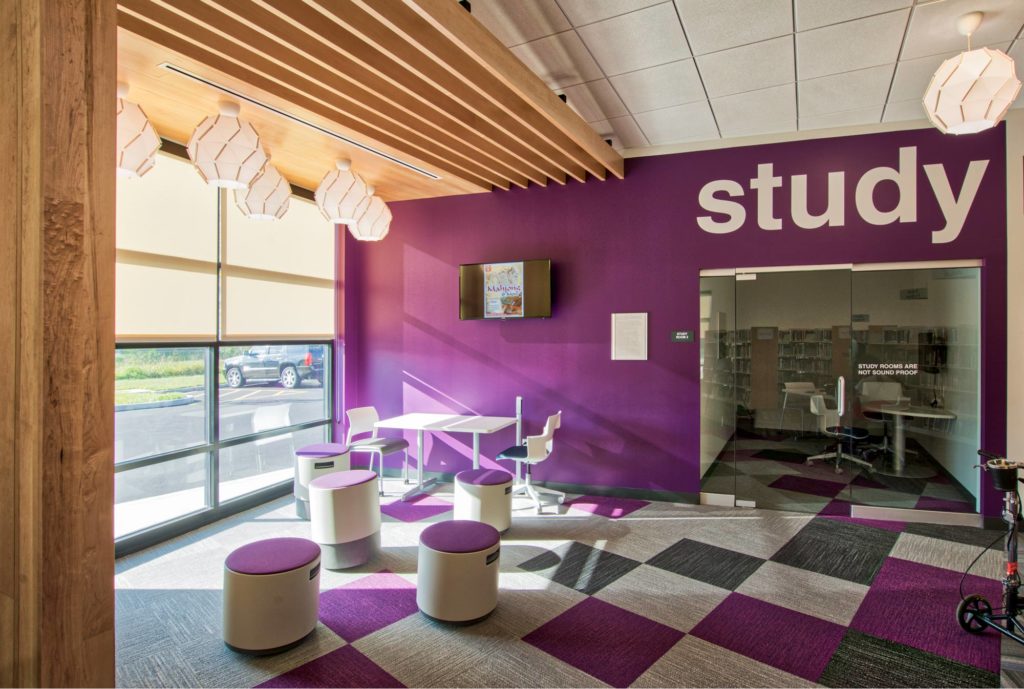
Mid-Continent Public Library Launches $113M Capital Plan
Posted By Sapp Design – Jun 28 | 2018
Serving more than 800,000 people in Jackson, Clay, and Platte Counties, Mid Continent Public Library (MCPL) is the largest library system in the Kansas City Metro Area and one of the largest in the country. Over the last year, the design team of Sapp Design Architects and Helix Architecture + Design has been working with MCPL to prepare for the official launch of their capital program, which kicked off in May.
Funded by the overwhelming passage of Proposition L in 2016, MCPL is investing $113 million dollars into enhancing all 31 existing branches and constructing two new locations. Of the 31 existing branches, MCPL will be replacing four with new buildings, expanding three with substantial building additions and renovating all 24 others. While the upgrades at each branch vary based on individual community needs and the building’s current condition, the improvements will help ensure that branches serve the needs of modern library users.
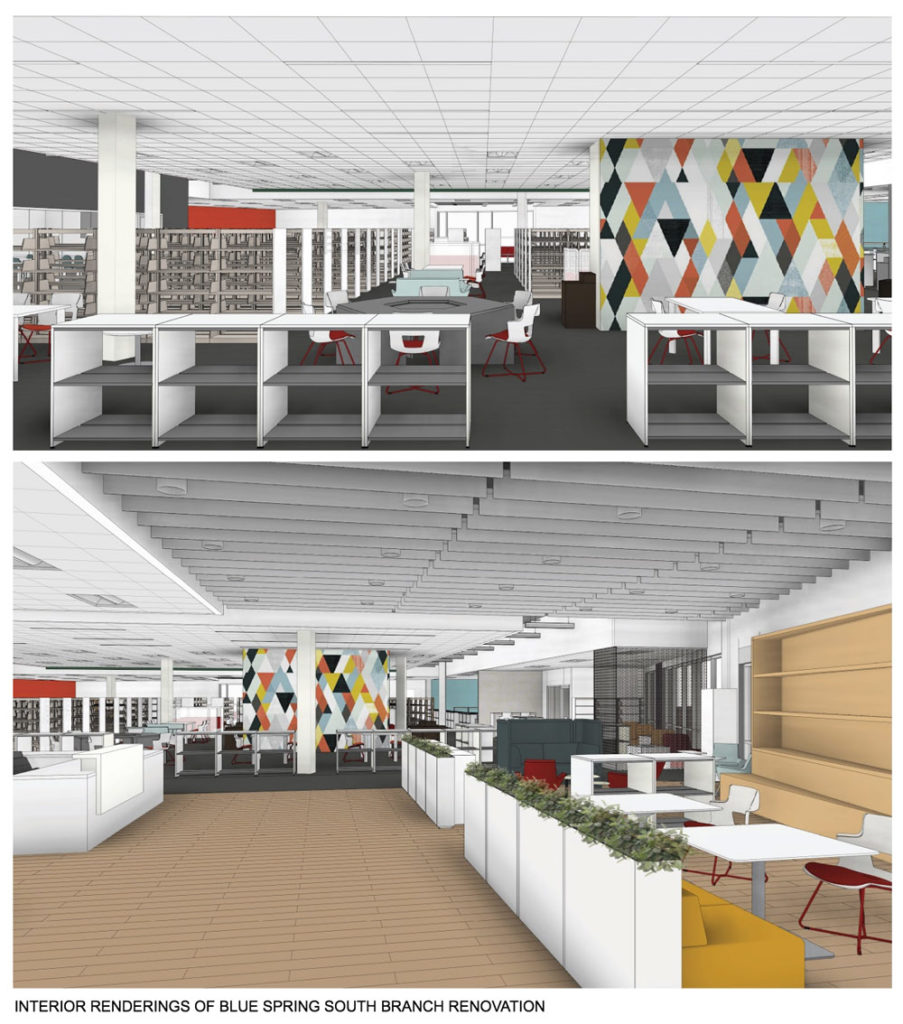
Sapp and Helix are working collaboratively to bring the firms’ combined expertise with 21st-century libraries, architecture and interior design to each branch. As technology has increasingly become our conduit to knowledge, public libraries are evolving into community centers and cultural hubs that offer a wide variety of services and programs. MCPL and design team members from Helix and Sapp held a series of 29 public meetings to gather input from library users. These meetings helped inform the programs, spaces, and technologies that will be most impactful for each branch and the community it serve
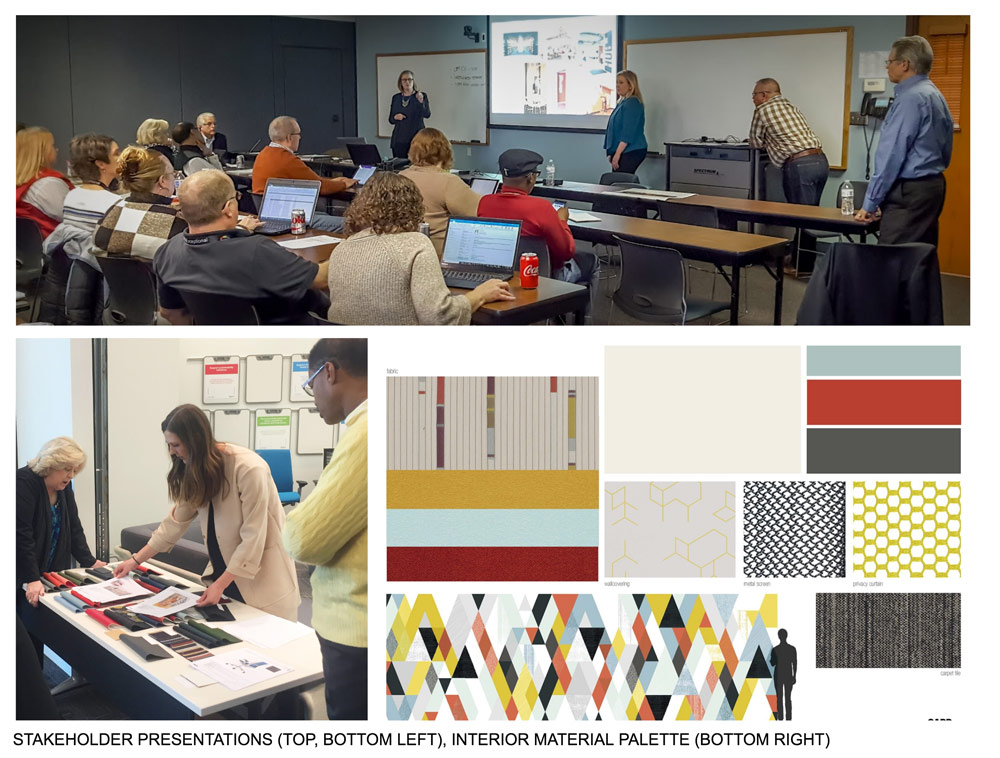 MCPL and the Sapp | Helix design team worked closely with Construction Manager, JE Dunn Construction to develop a phased approach to construction. Phase I projects, which kicked off in June, include the Blue Springs South Branch, Excelsior Springs Branch, Antioch Branch and Midwest Genealogy Center. Additional Phase I projects will kick-off this summer, including the Oak Grove, Weston, and Platte City branches. During the renovations, customers will be directed to alternate locations to conduct their Library business.
MCPL and the Sapp | Helix design team worked closely with Construction Manager, JE Dunn Construction to develop a phased approach to construction. Phase I projects, which kicked off in June, include the Blue Springs South Branch, Excelsior Springs Branch, Antioch Branch and Midwest Genealogy Center. Additional Phase I projects will kick-off this summer, including the Oak Grove, Weston, and Platte City branches. During the renovations, customers will be directed to alternate locations to conduct their Library business.
Phase II is anticipated to kick off in Fall of 2018 and Phases III and IV in 2019. The library is targeting completion of all upgrades by 2022. The latest updates on projects can be found at www.mymcpl.org/community
Opening Joplin New Public Library
Posted By bsapp – May 30 | 2017
Joplin Celebrates Opening of New Public Library
JOPLIN – As a testament to Joplin’s continued resiliency after the community was devastated by an EF5 tornado in 2011, residents will celebrate the grand opening of Joplin’s new public library with a celebration on June 3.
The new library is not just a symbol for the city’s rebirth, it’s also a cultural center and catalyst for economic development at the “center of it all” with spaces indoors and out to gather, imagine, explore, learn, and be entertained. Sapp Design Associates Architects of Springfield, Missouri and OPN Architects of Cedar Rapids Iowa collaborated on the design of the new library.
The Architectural planners collaborated extensively with as many as 23 different Joplin user groups by leading community focus sessions, surveys and panel discussions from leading library directors across the United States to develop a design that fulfilled its goal for the library to be used in new and unimagined ways. The result was a size increase from 35,000 sf to 57,800 sf to provide room for expanded services and community flex space that promotes the concept of a Next Generation Library.
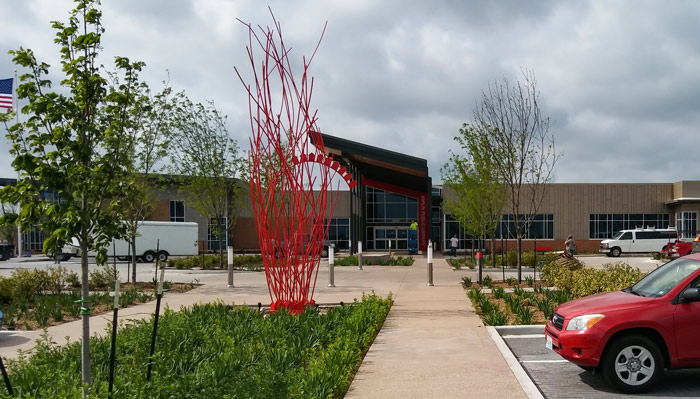 Starting with an exciting and playful modern exterior the design prompts a retail-like transparency into the building’s interior showcasing various activities happening inside. Along the well-traveled 20th street, the building takes on a sweeping, elegant form consisting of a community storm shelter bordered by light and airy roof forms reminiscent of butterfly wings. The gently sloping roof planes appear to float as they are supported by an intricate array of steel framework. The storm shelter, however, is given a sense of permanence, clad in a textured armor of aluminum plate panels.
Starting with an exciting and playful modern exterior the design prompts a retail-like transparency into the building’s interior showcasing various activities happening inside. Along the well-traveled 20th street, the building takes on a sweeping, elegant form consisting of a community storm shelter bordered by light and airy roof forms reminiscent of butterfly wings. The gently sloping roof planes appear to float as they are supported by an intricate array of steel framework. The storm shelter, however, is given a sense of permanence, clad in a textured armor of aluminum plate panels.
From the parking lot, a warm, wood lined canopy extends out to welcome patrons. The structure, left exposed, frames the entrance pathway and continues into the lobby. The entrance lobby marks the transition from the exterior and is accented by a linear skylight that permits cascading, natural light down the west wall. A shortened ceiling separates the entrance lobby from the open concourse and enhances the experience of movement toward the inviting, open common space.
The interior design includes a large central lobby that serves as community gathering space. On each side of this lobby are exterior courtyards, one enclosed and the other open to the public with an adjacent outdoor learning classroom and sculpture lawn. Inside, a community room also serves as a storm shelter and other centrally located meeting and community spaces fulfill the city’s collective goal for the library to be a community hub.
Radiating off the lobby are the collection spaces, each under a dynamic sloping roof form that lifts up at the edges of the building to create tall volumes with terrific views and daylight, serving to connect the interior to the exterior and the library to the city of Joplin.
The makerspace houses a 3D printer, lasers for etching, engraving, and cutting, as well as equipment for digital media conversion. A Lego wall encourages budding engineers. The children’s area is interactive in other ways, too, with a mural reflecting favorite children’s titles. Modern décor in the Post Library complements what will be a rotating art gallery leading to a meeting room for up to 200 people, which can be booked online.
The Joplin Public Library was honored for excellence in architectural design with a Public Design Award at the biennial Springfield AIA reception and design awards program in May 2016. Projects are judged by a jury of architectural professionals and a separate public jury consisting of a group of community leaders, arts professionals, and local academics.
ABOUT SAPP DESIGN ASSOCIATES ARCHITECTS
Sapp Design Associates Architects is a Springfield, Missouri based Architecture firm with more than 30 years of experience designing award-winning public buildings across the Midwest. The Firm’s work encompasses Public Libraries, K-12 Education, Higher Education, Recreation, Civic, and Corporate projects. To learn more about Sapp Design Associate Architects, visit www.sdaarchitects.com. .
