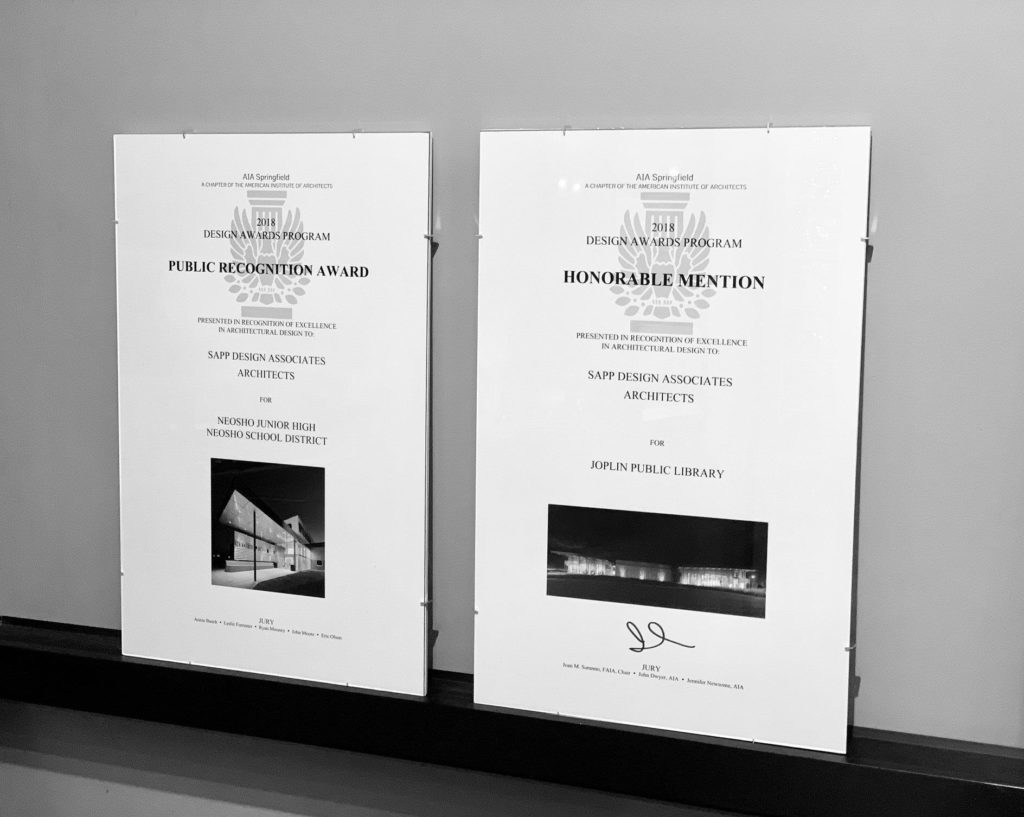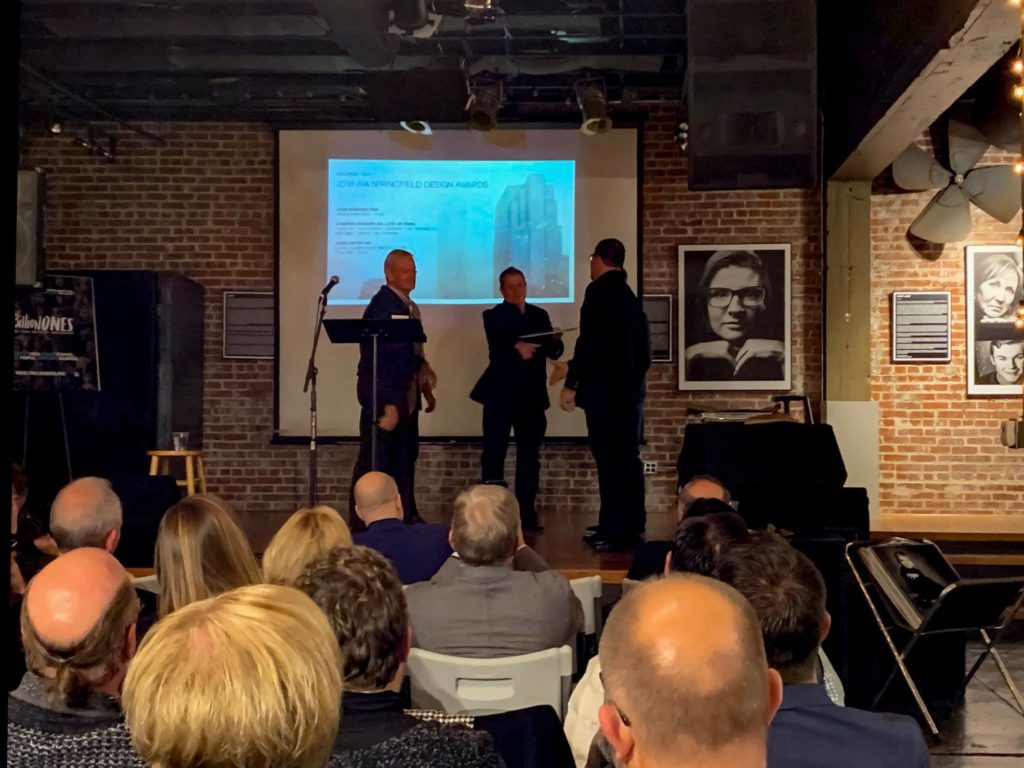Category: Company Recognitions
Family Time
Posted By Sapp Design – Nov 10 | 2019
This year instead of doing the standard office Christmas party Sapp Design closed its door for the day and headed down to Silver Dollar City in Branson Missouri. We are a big family at Sapp Design and it was great to get to spend time with our co-worker’s families/significant others in order to put faces with the names we so loving talk about throughout the day at the office.
Seeing each other with our family is also a great reminder of why the work/life balance is so important and more than just a bullet point on a company mission statement but rather something that is always evolving and weaving an important cultural thread throughout Sapp Design.
Build My Futures
Posted By Sapp Design – Apr 17 | 2019
Educating the next generation about the AEC industry is something our team is proud to be a part of! This year at the 2019 Build My Futures event Sapp Design gave area High School students the chance to test drive the latest technology tools used in our industry.
Our team shared how we have been using Virtual Reality to communicate design and scale to achieve better input from clients.
Build My Future began as a side conversation between MoDOT and staff at the Ozark Region Workforce Development Board after a Construction Roundtable Discussion. MoDOT mentioned there was an event in another area that focused on high school students and offered hands experiences. The Construction and Trades Industry has struggled to find ways to allow youth to “test drive” careers as they can with many other industries.
Emerging Professionals Award!
Posted By Sapp Design – Jan 1 | 2019
Sapp Design is thrilled to be recognized again in 2018 by AIA Central States Emerging Professionals for our commitment to providing great opportunities for our young professionals to develop their careers!
2018 AIA Design Awards
Posted By Sapp Design – Dec 10 | 2018
This year Sapp Design took home 2 AIA Springfield Design Awards! The Neosho Junior High won a Public Recognition Award and The Joplin Library won a Professional Honorable Mention Award!
Master Planning To Project Planning
Posted By Sapp Design – Mar 16 | 2018
Over the last year, Sapp Design has been excited to have been contracted by School of the Osage (SOTO) to develop a District Master Plan that would address the need of their 2,000 students and includes both of their campuses, four of their existing buildings, and all of their properties. The purpose of the plan was to evaluate the current utilization of educational spaces and campus layouts, taking into consideration projected future changes in enrolment. The plan was also intended to evaluate the existing conditions of the facilities.
The primary objective of this master plan was to determine the most educationally-effective and resource-efficient way to accommodate the students, teachers, and administrators of this facility. The process was focused on that goal throughout.
The process was initiated with a study of the demographic nature of the Community and District. Analysis of the facilities was also conducted to promote a safe, secure and comfortable environment for all involved. Growth was projected, program needs were assessed, and planning schemes were developed and coupled with funding options in order to achieve a logical and affordable planning solution.
Several alternative directions were developed. From these, Sapp Design, the School of the Osage School Board and Facility Planning Committee – with input and direction from community, faculty, and students – determined the most effective scenario.
The final Master Plan is a culmination of months of research, analysis, and planning evaluations. The Master Plan uses the findings from previous scenarios to create a ten-year plan allowing for flexibility in balancing the needs of the School District. One of the most important aspects of a Master Plan is the flexibility it provides. This plan can be modified beyond the ten-year period to coordinate with the School District’s funding.
Flexibility
In anticipation of the growing momentum toward “Next Gen Learning Environments,” as well as the fluctuations in enrolment experienced by the School of the Osage, flexibility has been a continuous factor in determining the longevity and multi-functionality of existing spaces. The objective to provide and maintain a level of flexibility in all of the existing and planned facilities has been influential in our recommendation for the Master Plan.
“Grow” into the Building
The Master Plan assessment assumes that there may be fluctuation in enrolment, as well as changes in educational methods and course content throughout the next ten years that may not be accounted for in today’s educational environment. These considerations indicate that the buildings should account for more than minimum standards. It is important during the master planning process to account for these considerations by recommending a solution that will allow School of the Osage to “grow” into their buildings instead of meeting a minimum standard with little room for growth or flexibility.
Final Recommendations
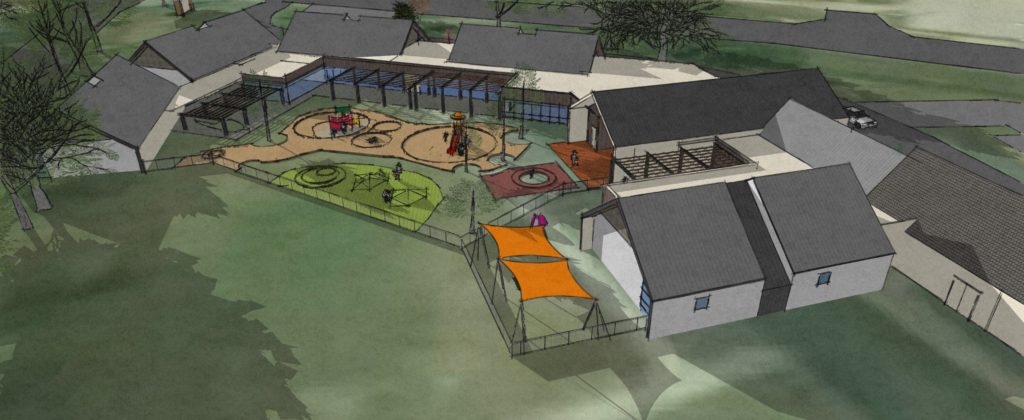 The Master Plan Final Recommendations revealed the need for over 30 projects ranging from small renovations to major building additions to new facilities. The majority of these projects are managed to strategically time construction work and completion dates during summer months. In addition, the projects are sequenced to complete facilities and allow for the existing buildings to remain occupied during construction with minimal disruption.
The Master Plan Final Recommendations revealed the need for over 30 projects ranging from small renovations to major building additions to new facilities. The majority of these projects are managed to strategically time construction work and completion dates during summer months. In addition, the projects are sequenced to complete facilities and allow for the existing buildings to remain occupied during construction with minimal disruption.
The scope of projects includes major renovations to the High School Performing Arts areas, a new Technology and Arts addition – including an integrated STEM lab; athletic improvements, an overall campus design including a new Field House, and a new 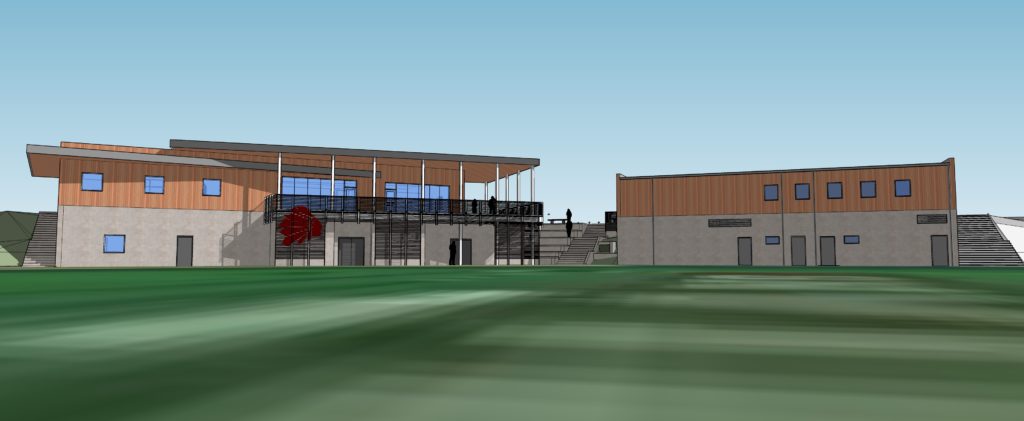 Concessions buildings. Also included are interior renovations, field improvements, civil improvements, electric service replacements, ADA upgrades, Safety and Security measures, and a new Early Childhood Center / Daycare facility.
Concessions buildings. Also included are interior renovations, field improvements, civil improvements, electric service replacements, ADA upgrades, Safety and Security measures, and a new Early Childhood Center / Daycare facility.
Not 1 but 2!
Posted By bsapp – Dec 29 | 2015
Special Citations for Outstanding Educational Design
Getting recognized on a national level for excellence in educational design is humbling and rewarding experience all at the same time. This year Sapp Design is pleased to announce that we were awarded 2 Citations for outstanding design out of 112 schools submitted to American School & Universities’s 2015 Architectural Portfolio.
This years citation winners where selected biassed on the following criteria: Collaborative at both the student and educator levels, personalized learning, project based learning flexibility, active learning/active play/movement in K-12 spaces, STEM, technology, resourcefulness in every part of the building, agility of spaces, adaptation, lifecycle of building and systems, buildings, building/facility that reflects community and functions as center of community,security/safety, learning occurring in every part of the building, age-appropriate spaces, and an appropriate sense of place/culture.
A jury committee of Architects and Educational Administrators evaluated submissions from architectural firms, schools and universities across the country. Of the 112 projects submitted the jury selected two of Sapp Design’s projects for Special Citations. The Jury praised Springfield, Missouri’s Sherwood Elementary for being “Colorful and Collaborative” and applauded the renovation of Nixa, Missouri’s Junior High for “Minimal Intervention provides total transformation”! Having these project called out nationally is a great honor for the Sapp Design team and a strong reassurance to the clients we serve that our team is working hard to design top notch educational facilities.
2015 Project Team of the Year!
Posted By bsapp – Nov 6 | 2015
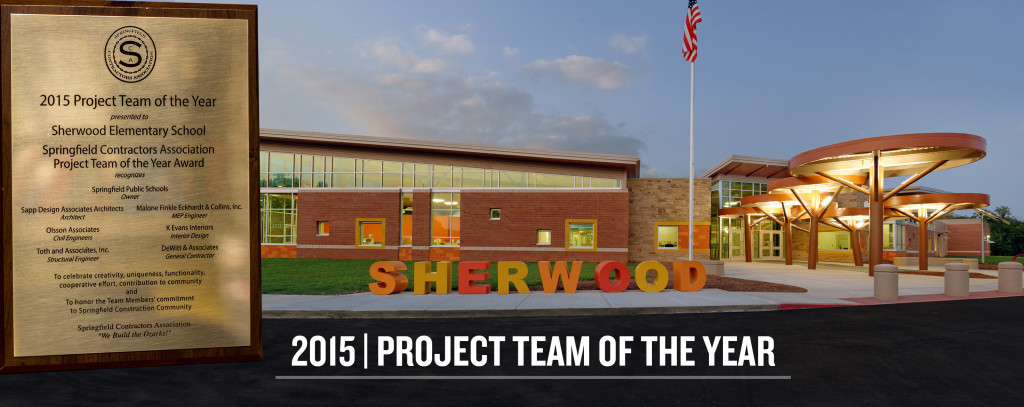
Last Night Sapp Design Associates was honored and humbled to win the 2015 Project Team of the Year Award given by the Springfield Contractors Association.
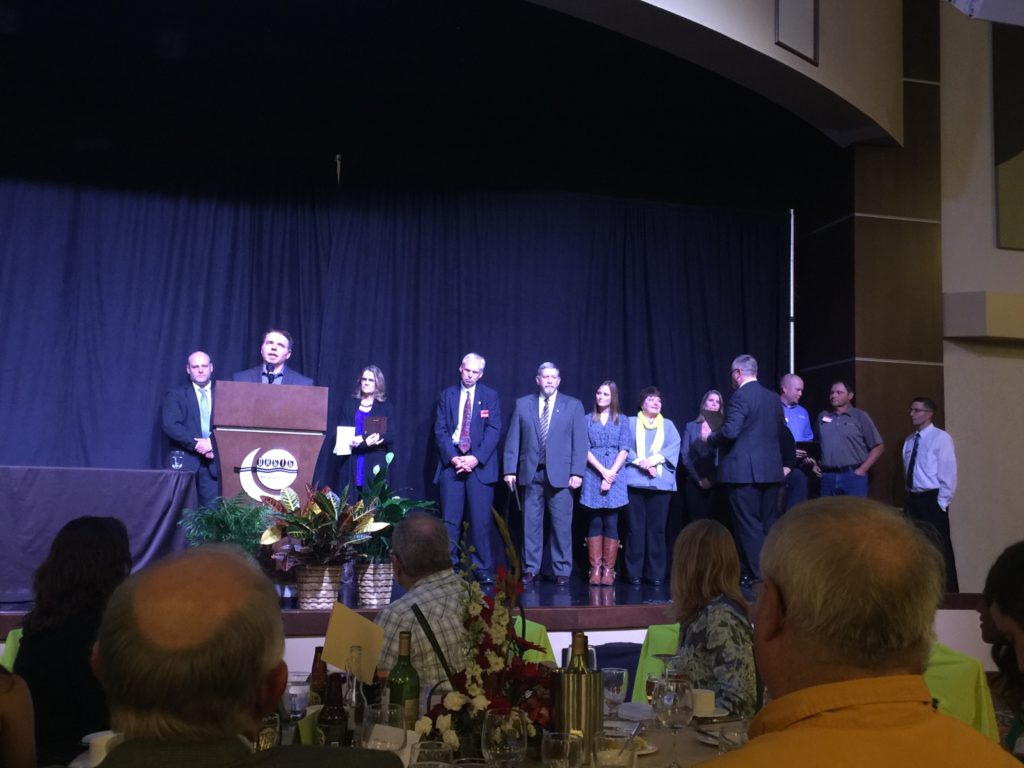 The Project Team of the Year Award is given to the most notable project of the year judged on the creativity, uniqueness, and complexity along with the cooperative efforts of the design and construction teams to solve problems throughout the duration of the project and over all contribution to the community.
The Project Team of the Year Award is given to the most notable project of the year judged on the creativity, uniqueness, and complexity along with the cooperative efforts of the design and construction teams to solve problems throughout the duration of the project and over all contribution to the community.
“It has been a truly great experience to work with the Springfield Public Schools staff, Sapp Design Associates Architects and DeWitt Contractors. It is gratifying to come together to produce a quality project for the Springfield Community. We appreciate all of our donors, especially Sertoma Clubs, for their outstanding support, as well as our hard-working Boys & Girls Clubs of Springfield Board of Directors and Club staff. “– Boys & Girls Club
“It was a pleasure to be a part of this team. We were a “Team” from the start of construction through the punch work and the first day of school. There was a job to be done. Everyone accepted their roles and implemented their respective duties toward the successful completion with virtually no negativity. I truly believe, in my thirty plus years in commercial construction, I feel fortunate to place this Team in my top “3”; and I’d have to flip a coin to decide 1st, 2nd and 3rd.” – Laurie Luna, Bond Project Manager, Springfield Public Schools
Project’s contribution to community:
Southwest Springfield is continuing to grow, and the demand on the public school system is straining the capacity of existing facilities. As a part of the 2013 bond issue, Springfield Public Schools decided to build a new elementary school to replace the small, overcrowded, out-of-date, and aging Sherwood Elementary school. The new building increases the student capacity from around 260 to over 500 kids. This allowed some redistricting to reduce overcrowding in other elementary schools in the area.
In addition to the contribution to the school system itself, Springfield Public Schools partnered with the Boys and Girls Club to establish a first-in-the-state relationship. The Boys and Girls Club has 5500 square feet of dedicated space, and shares other spaces, such as the gym, art studio, music studio, media center, and cafeteria with the school. The new Sertoma Unit of the Boys and Girls Club is providing before and after school programs for up to 250 kids, as well as summer programs for the surrounding community. There are only a handful of public school/Boys & Girls Club partnerships across the entire United States. This partnership was made possible by a community that embraces collaboration and supports the mission of the BOYS & GIRLS CLUBS OF SPRINGFIELD.
A School for Burkina Faso
Posted By bsapp – Dec 22 | 2014
This holiday season we all have many things to be thankful for. At Sapp Design Architects we are thankful for another great and successful year after the completion of several new schools. We are thankful to live in a community that places such a large emphasis on public education, and for all of the dedicated teachers and administrators who hold our schools to the highest standards in the state of Missouri. We often take for granted the public education systems we have in place and forget that about 57 million primary school age children do not have access to schools. That is why this year we at Sapp Design Architects are thankful to have a team member taking action by designing a primary school for one of Africa’s poorest countries, Burkina Faso.
With his passion for designing schools driving him, Benjamin Hall has co-founded the non-profit For Burkina, and is working with Hammons School of Architecture students to design socially oriented architecture for the country of Burkina Faso, Africa. The group’s mission is, “to create sustainable, economical, and dignifying architectural designs that improve the well-being and livelihood of inhabitants.” Working in collaboration with the non-profit BuildOn, the group is designing what will become BuildOn’s prototype school for both Burkina Faso and Mali, Africa. With the the design of the school complete, the group is now raising the necessary $32,000 to construct it. In March of 2015, members of the group will travel to Burkina Faso to work with the selected community in building the first school using their design.
Donate Now
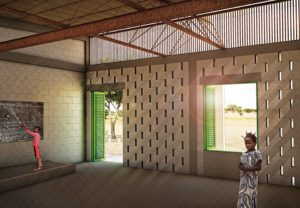 “We view this process as a way to give back through our talents as designers and organizers,” says Benjamin, “Our goal is to continue to build off this experience, and to continue providing access to education in Burkina Faso. We believe the best ideas for shaping our future will stem from places of scarcity, and eventually we’d like to find a way to use the lessons we’ve learned in Burkina Faso to serve the local community.”
“We view this process as a way to give back through our talents as designers and organizers,” says Benjamin, “Our goal is to continue to build off this experience, and to continue providing access to education in Burkina Faso. We believe the best ideas for shaping our future will stem from places of scarcity, and eventually we’d like to find a way to use the lessons we’ve learned in Burkina Faso to serve the local community.”
The design of the school is the result of months of research into the climate and culture of Burkina Faso. It is simple yet elegant, and it takes into account local construction methods. With the exception of a welder, the school will be constructed using non-electric hand tools for a cost of about $13.50 per square foot. For a comparison, a low cost school in Missouri is about $150 per square foot.
It’s been exciting to witness Benjamin using the skills and lessons learned while working at SDA to give back to those most in need while still maintaining his commitment to the firm. To learn more about For Burkina and to contribute to their fund-raising campaign, check them out at ForBurkinaFaso.com.
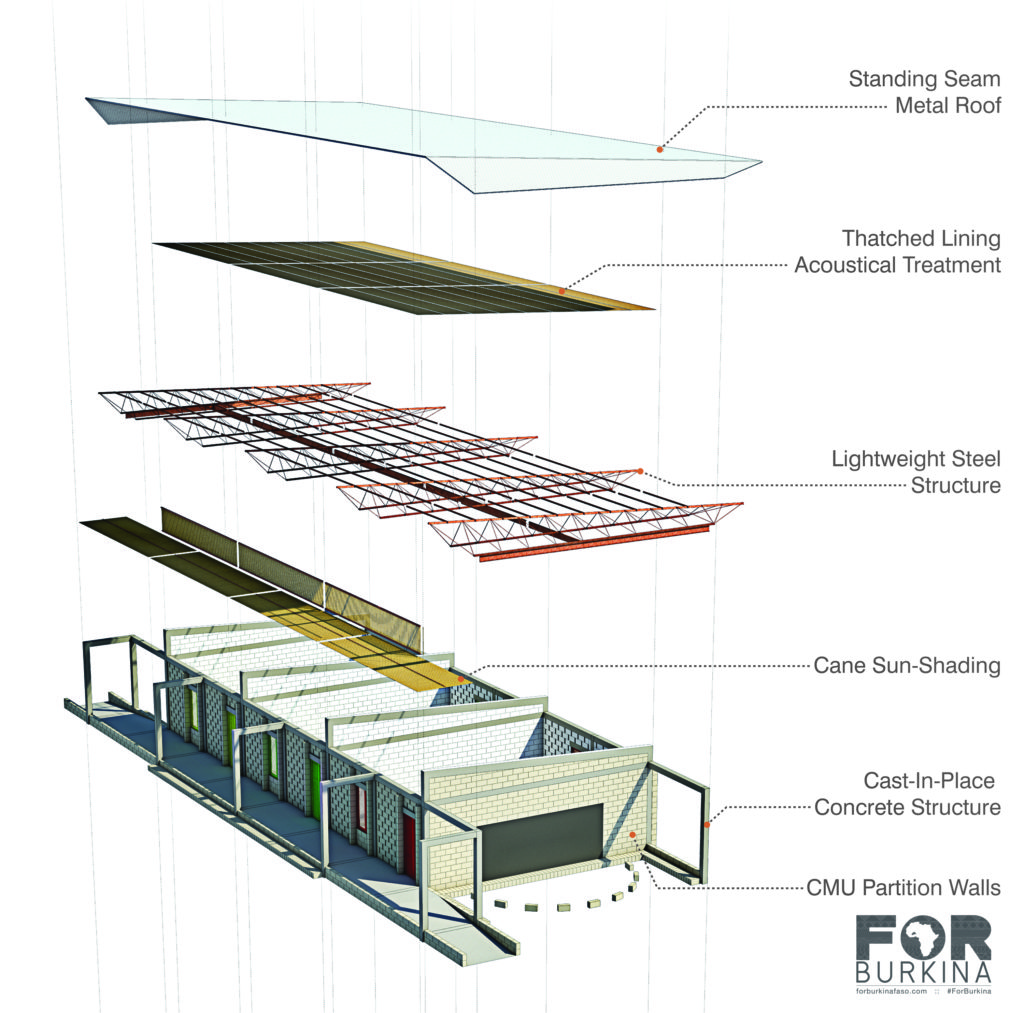
2014 AIA Springfield Design Awards
Posted By bsapp – May 5 | 2014
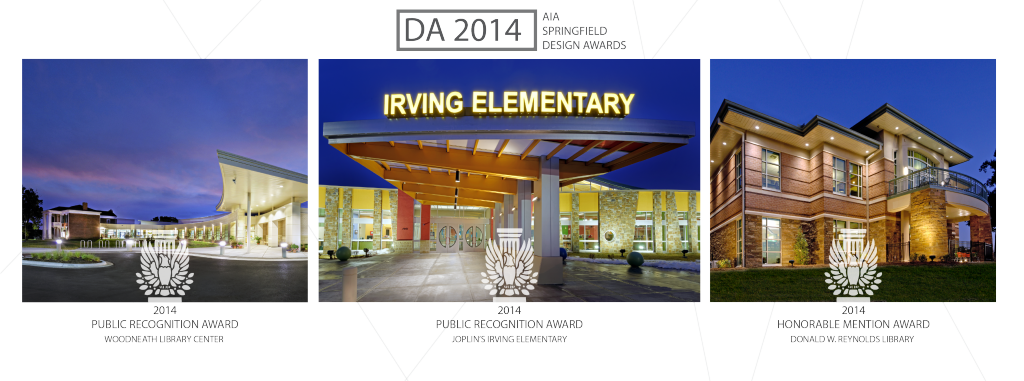
On May 2, 2014, Sapp Design Associates Architects, P.C. was presented with three American Institute of Architects (AIA) Springfield Design Awards given at the DA 2014 Awards Ceremony. Each submission was judged by both a Public and a Professional Jury. Sapp Design is very grateful for its two Public Recognition Awards and one Honorable Mention Award. This year’s awards were given to Mid-Continent Public Library’
Every two years the Springfield Chapter of the AIA holds a reception and design awards program to recognize exceptional architecture in our community. Projects are judged by a jury of architectural professionals and a separate public jury. This year’s professional jury was headed by Carlos Jiménez, a distinguished Architect and Professor at Rice University, and the public jury consisted of Nancy Chickaraishi – Hammons School of Architecture, Jonathan Gano – City of Springfield Public Works, Nick Nelson – Springfield Art Museum, Chris Rozier – Chamber of Commerce, Ryan Allison – Convention Visitor Bureau, and Jason Graf – Crowdit.
Thank you to the juries for all their gracious comments, and a very special thanks to our clients, because great projects can’t happen without great Clients!
