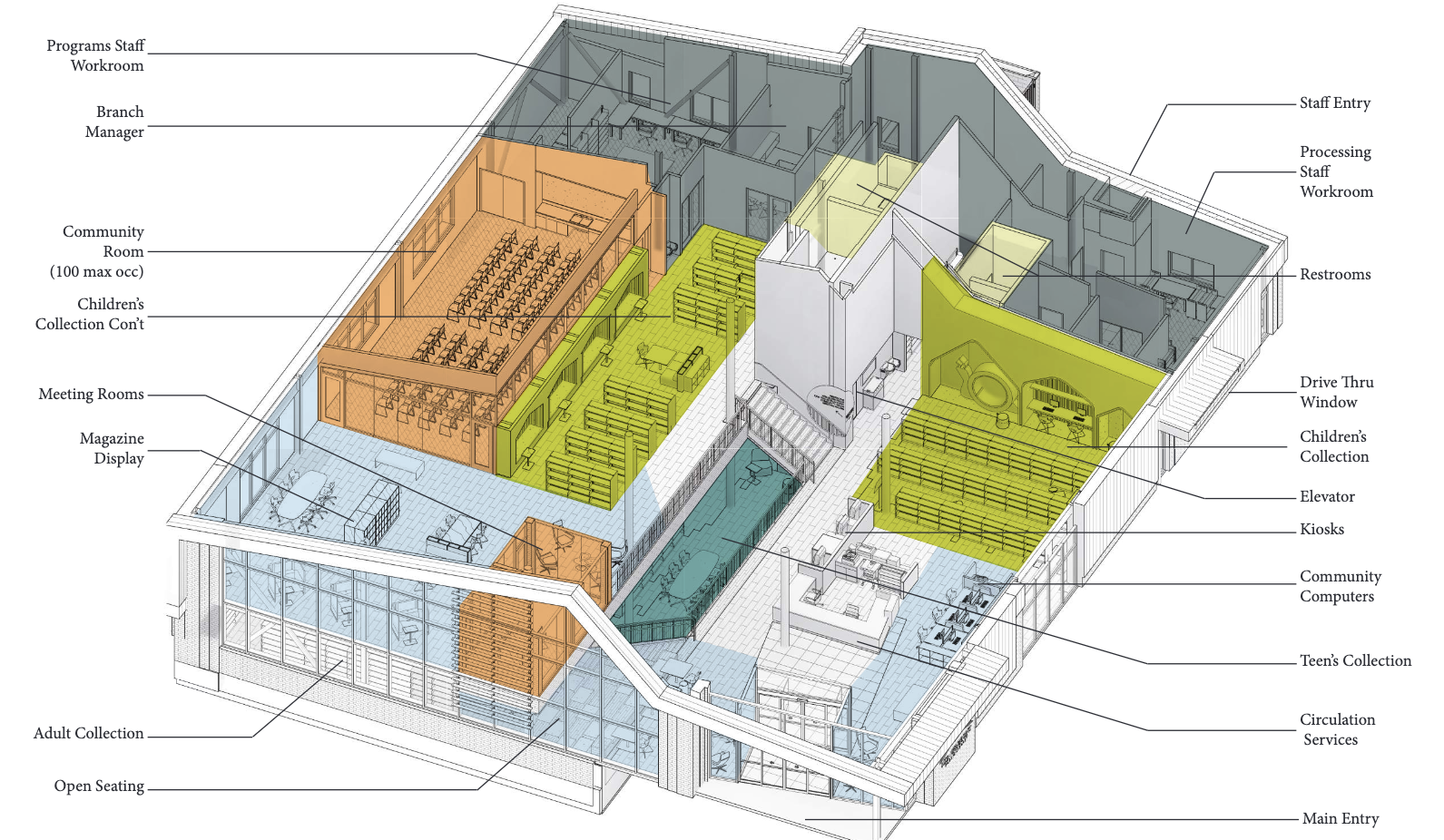North Oak Branch
The North Oak branch is a 17,000-sf new construction located in North Kansas City. This new Branch library needed to be designed to accommodate several challenges. The site presented a number of obstacles, including steep grade, and a limited amount of space for library’s’ program. Secondly, the property is narrow and located between a busy street and a quiet neighborhood drive. The solution creates a split-level building that optimizes building footprint and minimizing exterior wall surfaces creating a visually stunning first impression appropriate for both site conditions on either side.

The overall design concept represents an experience of reading under a tree. This concept nestles patrons under a tree canopy providing a calm and serene environment while providing shade and protection from above. The library design concept is achieved through a welcoming and community-oriented space, with a split-level plan and an angled roofline that mimics a canopy of a tree. The exterior façade is clad in material that echoes the surrounding trees, and the entry is set back from the street to create a sense of refuge and privacy. The use of green standing seam metal panel and natural color of the brick mimics the foliage and bark of a tree, providing a natural but modern feel while blending in with the natural surroundings. Additionally, the entire east elevation is glass to provide an abundance of natural light.
Inside, the library’s floor plan is split allowing views to the upper and lower floors from the main level. The interior is designed to be a flexible space that can be used for a variety of events and activities. It is equipped with the latest technology to ensure that everyone has access to the resources they need. There is a large reading stair, a children’s area, a large community room, and two small collaboration rooms, all of which are connected by a central atrium. The upper level provides private reading areas, as well as collaboration rooms. This space also contains a large community room that can be used for library programs and events. Finally, the main level is dedicated to a children’s area with smaller reading nooks adjacent to the reading stair leading to the central atrium, providing a secluded space for small lectures or patrons to read and relax.
This project is part of the Library’s Capital Improvement Plan made possible by funds from Proposition L. The architects are Sapp Design Architects (Springfield & Kansas City, MO) and Helix Architecture and Design, Inc. (Kansas City, MO), and the construction firm for all projects is JE Dunn.