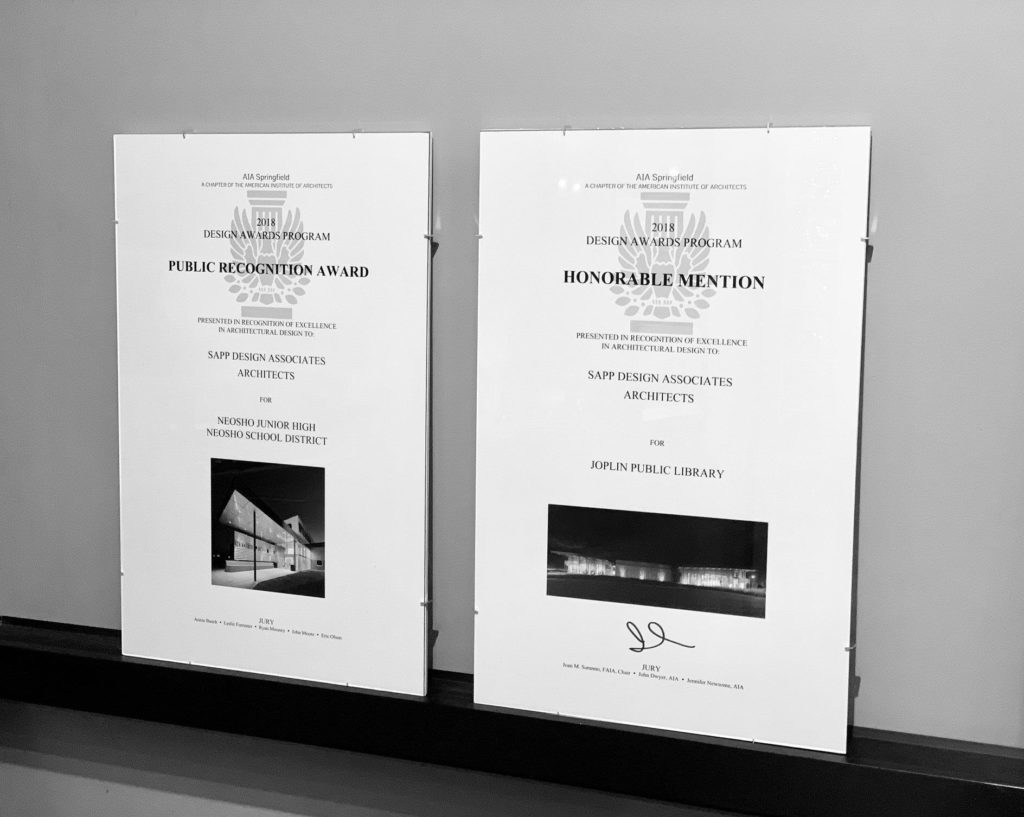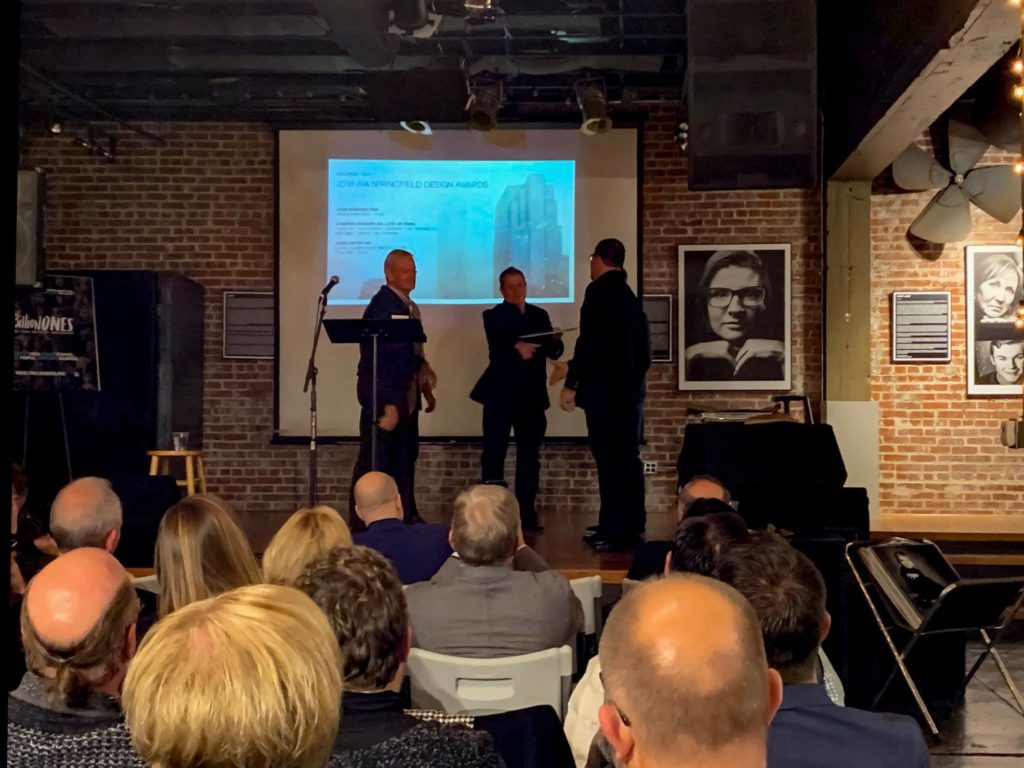Category: News
Build My Futures
Posted By Sapp Design – Apr 17 | 2019
Educating the next generation about the AEC industry is something our team is proud to be a part of! This year at the 2019 Build My Futures event Sapp Design gave area High School students the chance to test drive the latest technology tools used in our industry.
Our team shared how we have been using Virtual Reality to communicate design and scale to achieve better input from clients.
Build My Future began as a side conversation between MoDOT and staff at the Ozark Region Workforce Development Board after a Construction Roundtable Discussion. MoDOT mentioned there was an event in another area that focused on high school students and offered hands experiences. The Construction and Trades Industry has struggled to find ways to allow youth to “test drive” careers as they can with many other industries.
Welcoming Jennifer Fick
Posted By Sapp Design – Mar 4 | 2019
Jennifer Fick, is the second interior designer to join the Sapp Design team. She is graduate of Missouri State’s Interior Design and Construction Management program and has been working in the industry for the last 3 years. Her past experience has been in the residential market working with homeowners and builders designing detailed casework. She now ready to grow those skills in the commercial design markets.
Jennifer is excited to combine her many talents and interest in a creative and innovative ways by identifying the purpose of the space integrated with the thought-process of how people interact. She believes the cognitive ergonomics is a fascinating design element that she enjoys integrating into space planning, furniture selection, and finish selection.
Re-opening The Blue Springs South Branch Library
Posted By Sapp Design – Jan 11 | 2019
Today Mid-Continent Public Library is re-opening The Blue Springs South Branch Library! The Blue Springs South Branch underwent significant changes during renovation, including the following:
- New entry location and signage
- New community room (cap. 140)
- New collaboration rooms
- New teen area
- New furniture additions
- New children’s area
- New reading lounge
- New and updated public computers
- New printer for public use
- Updated children’s computers (AWEs)
- New and improved Wi-Fi coverage and access
- Landscape enhancements
Serving more than 800,000 people in Jackson, Clay, and Platte Counties, Mid Continent Public Library (MCPL) is the largest library system in the Kansas City Metro Area and one of the largest in the country. Over the last year, the design team of Sapp Design Architects and Helix Architecture + Design has been working with MCPL to prepare for the official launch of their capital program, which kicked off in May.
Funded by the overwhelming passage of Proposition L in 2016, MCPL is investing $113 million dollars into enhancing all 31 existing branches and constructing two new locations. Of the 31 existing branches, MCPL will be replacing four with new buildings, expanding three with substantial building additions and renovating all 24 others. While the upgrades at each branch vary based on individual community needs and the building’s current condition, the improvements will help ensure that branches serve the needs of modern library users.
Sapp and Helix are working collaboratively to bring the firms’ combined expertise with 21st-century libraries, architecture and interior design to each branch. As technology has increasingly become our conduit to knowledge, public libraries are evolving into community centers and cultural hubs that offer a wide variety of services and programs. MCPL and design team members from Helix and Sapp held a series of 29 public meetings to gather input from library users. These meetings helped inform the programs, spaces, and technologies that will be most impactful for each branch and the community it serves.
MCPL and the Sapp | Helix design team worked closely with Construction Manager, JE Dunn Construction to develop a phased approach to construction. Phase I projects, which kicked off in June, include the Blue Springs South Branch, Excelsior Springs Branch, Antioch Branch and Midwest Genealogy Center. Additional Phase I projects will kick-off this summer, including the Oak Grove, Weston, and Platte City branches. During the renovations, customers will be directed to alternate locations to conduct their Library business.
Phase II is anticipated to kick off in Fall of 2018 and Phases III and IV in 2019. The library is targeting completion of all upgrades by 2022. The latest updates on projects can be found at www.mymcpl.org/community
Re-Opening MCPL Antioch
Posted By Sapp Design – Jan 6 | 2019
It was a beautiful morning for a reopening celebration at MCPL Antioch Branch in Gladstone. Instead of a ribbon cutting, we had a book page turning to the next chapter. There was a great crowd and the project turned out great.
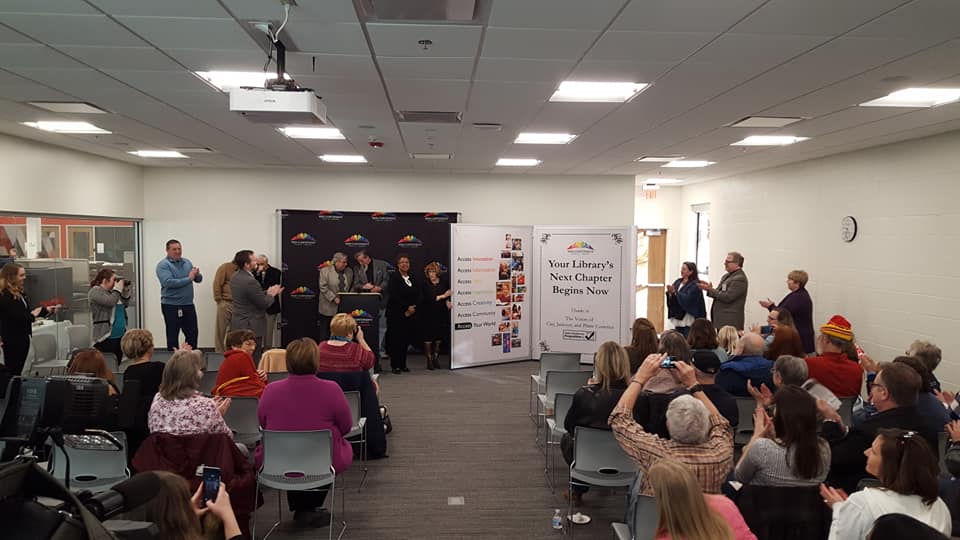
Sapp Design is proud to be a part of this five-year project to upgrade all 31 branches for Mid-Continent Public Library.
Serving more than 800,000 people in Jackson, Clay, and Platte Counties, Mid Continent Public Library (MCPL) is the largest library system in the Kansas City Metro Area and one of the largest in the country. Over the last year, the design team of Sapp Design Architects and Helix Architecture + Design has been working with MCPL to prepare for the official launch of their capital program, which kicked off in May.
Funded by the overwhelming passage of Proposition L in 2016, MCPL is investing $113 million dollars into enhancing all 31 existing branches and constructing two new locations. Of the 31 existing branches, MCPL will be replacing four with new buildings, expanding three with substantial building additions and renovating all 24 others. While the upgrades at each branch vary based on individual community needs and the building’s current condition, the improvements will help ensure that branches serve the needs of modern library users.
Emerging Professionals Award!
Posted By Sapp Design – Jan 1 | 2019
Sapp Design is thrilled to be recognized again in 2018 by AIA Central States Emerging Professionals for our commitment to providing great opportunities for our young professionals to develop their careers!
A Conversation with … Cheryl Doran
Posted By Sapp Design – Dec 10 | 2018
A Conversation With … Cheryl Doran
Director of Interior Design at Sapp Design Associates Architects PC
How do you judge good design?
I’m always about the wow factor. Have you ever stepped in a room and felt like, “Oh, this is kind of weird,” and left the lobby or left the room and nothing engaged you, something didn’t feel right? Successful interior design is not just about creating a beautiful space, but creating an experience that leaves a powerful, lasting impression.
What are some of the hot trends in the industry?
I’ve got a designer group that I hang out with and we coined the term “resi-mercial.” You’re seeing the commercial design blend with residential. You’re getting the soft textures; you’re still getting the whites, the grays and the warm tones. It’s a real comfortable feeling with a lot of textures.
What trends have you enjoyed watching over the years?
Everything comes around. You’re seeing the ‘70s come back. You’re seeing the mid-century modern in all the furniture come back. Any design that you’re seeing right now has modern with it. Whether it’s modern rustic, modern renaissance, you’re going to see kind of the clean, simple lines. Last year was all the gray tones – the whites, the marbles – and I think now you’re going to see gold come back in. Not like the shiny brass, they’re more of a dull gold. You are seeing some shimmer, and that brings back that modern feel.
Tell me about your experience at Mercy before joining Sapp.
When the tornado hit Mercy in Joplin, Mercy recruited me to help rebuild that hospital. They have lots of projects. We did a children’s hospital. We’ve done a heart hospital. We always designed around the patient. We look for easy wayfinding, we looked for warmth. They don’t want this sterile atmosphere. They want their space; they don’t want it to be right next to somebody all the time. We just finished the new cafeteria. The existing cafeteria was there for 50 years. So what we’re designing now is going to have to last for another, hopefully, 50 years. That’s why you see durable, cleanable materials.
You started with Sapp in October. Tell me about the new interior design department you’re leading.
Sapp is wanting to build the interior department instead of consulting out. The main benefits for that is teamwork. You can work collaboratively with architects from start to finish. It’s more of a full picture. I’m doing the lighting, the technologies, the space, the furniture, the colors. I like clean and simple. I’m more of the modern approach.
How has your role shifted as you’ve been in this industry for 24 years?
The industry has shifted. In schools, security is one big one now and the other is flexibility. When you go into an elementary school now that we’re designing, you’re going to see high-top tables, you’re going to see low cushions, you’re going to see floor seating, you’re going to see a desk with a computer. You’re going to see a lot less walls. You’re seeing that in offices, as well. You’re going to see less corner offices, less private offices. Sapp is designing its new office and we’re not going to have any private offices. Your status is shown by the way you lead.
What are some of the projects you’re working on now?
The Boys and Girls Club asked me last week to come over, and they want to turn one of their classrooms into a recording studio. I designed a wall of all old album covers, like Kiss and The Rolling Stones and even Johnny Cash. I did some cool vintage rugs and a stage and a sound booth. School of the Osage has several buildings that we’re working on. We’re doing 36 libraries in Kansas City, wrapping up seven libraries in St. Louis, and The Ridge, First Watch, Goodman Elementary and a new office concept for Associated Electric [Cooperative Inc.]
2018 AIA Design Awards
Posted By Sapp Design –
This year Sapp Design took home 2 AIA Springfield Design Awards! The Neosho Junior High won a Public Recognition Award and The Joplin Library won a Professional Honorable Mention Award!
MLA 2018
Posted By Sapp Design – Oct 12 | 2018
This month our team attended the Missouri Library Association (MLA) 2018 conference. As library experts, our team has been apart of nearly 80+ public library projects across the Mid-West. This year our team showcased some of our latest completed works and some in the design phase using virtual reality.
Now Offering Interior Design!
Posted By Sapp Design – Oct 1 | 2018
Sapp Design Architects, announces the start of it’s new Interior Design Department with the recent hire of its new Director of Interior Design.
Cheryl Doran is joining the team at Sapp Design as Director of Interiors with 24 years of experience. During the last 8 years, she was the Director of Planning and Design for Mercy Health Systems. she is a Springfield native who is involved in various community and professional organizations and has taught Interior Design at Missouri State University. She won “interior designer of the year” award from 417 over 3 different years. She is ASID and LEED AP and ASHE healthcare Certified. Her role is to start and lead our new Interiors department and help build it. She should be able to hit the ground running with her experience and background.
Cheryl is proactive driven leader with a passion to contribute to a shared mission. She strives to lead the vision and inspire with a strong purpose. Being a positive and an action-oriented team leader she is ready to build collaborative project teams that lead to successful projects.
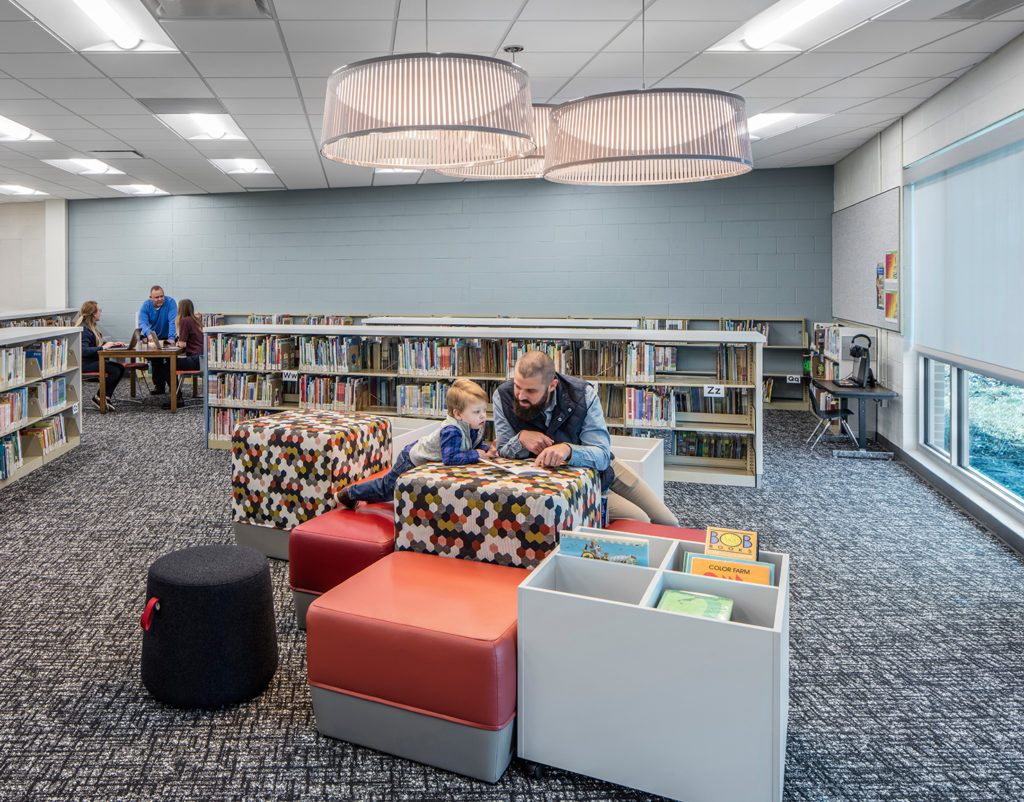
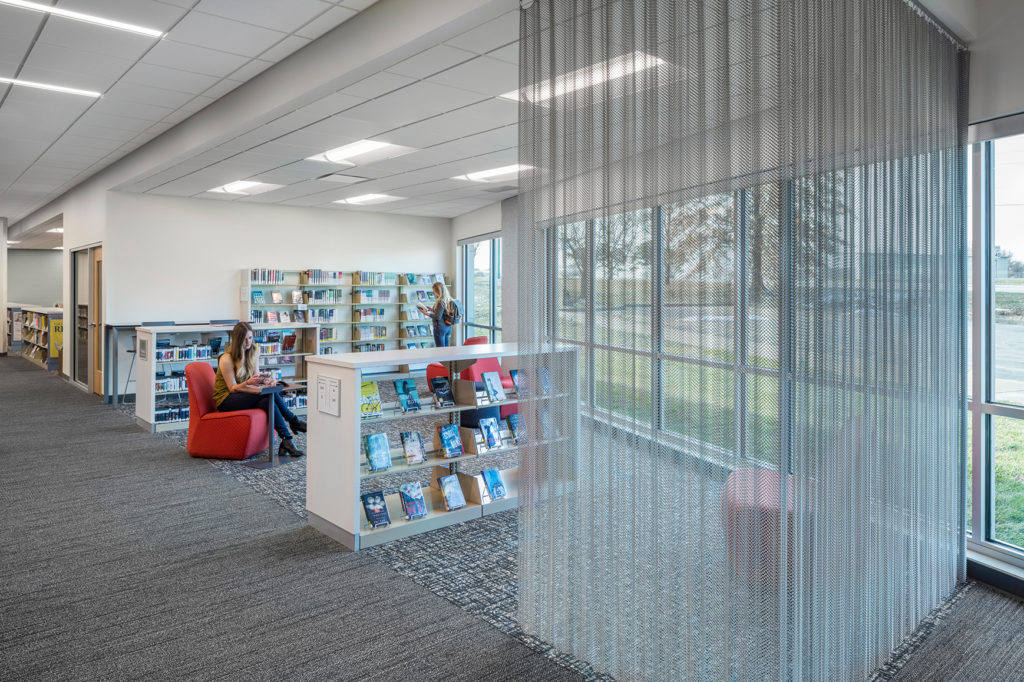
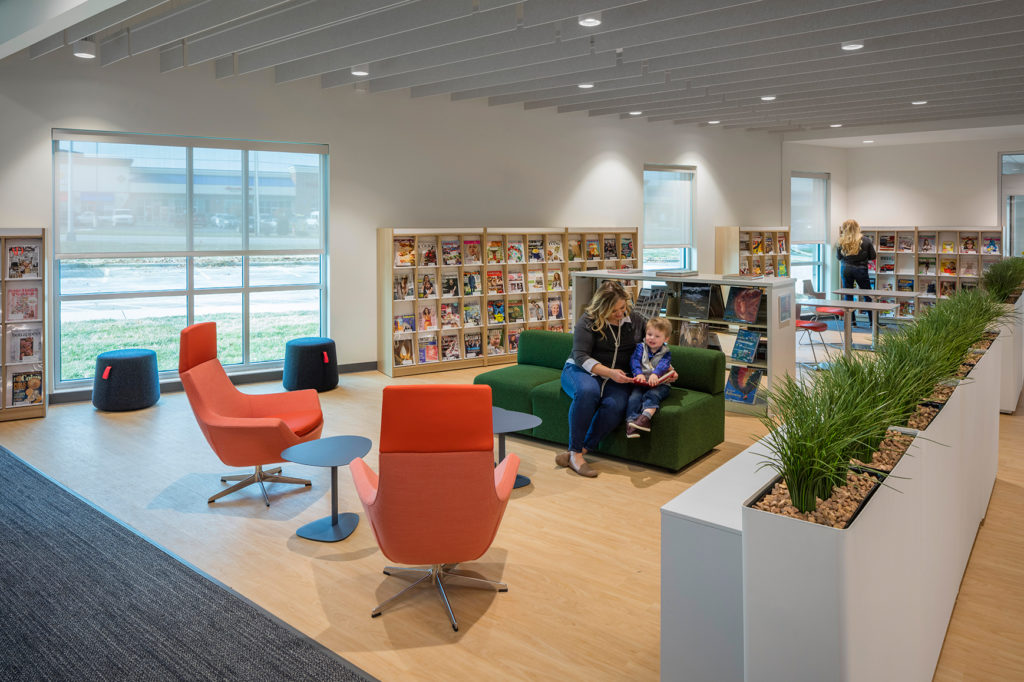
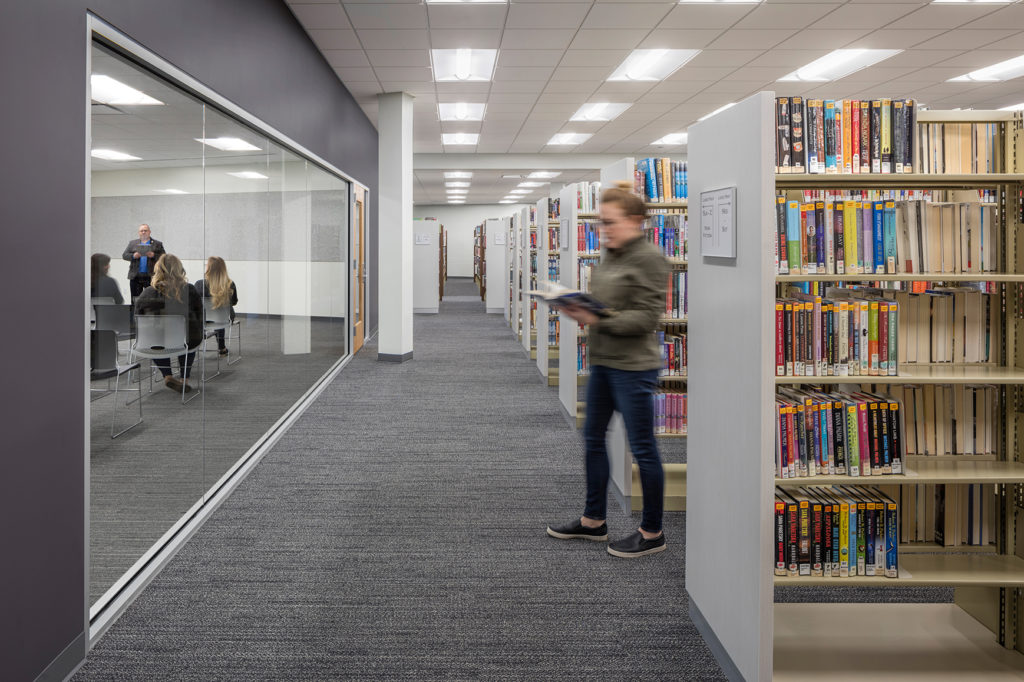
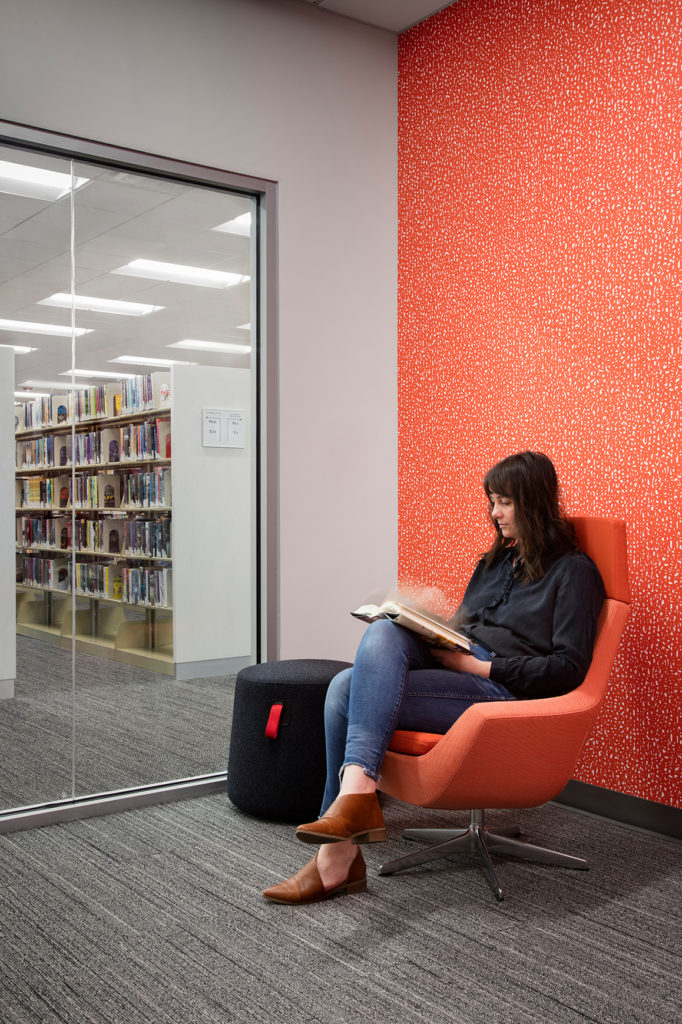
 BY: CHRISTINE TEMPLE, FEATURES EDITOR
BY: CHRISTINE TEMPLE, FEATURES EDITOR