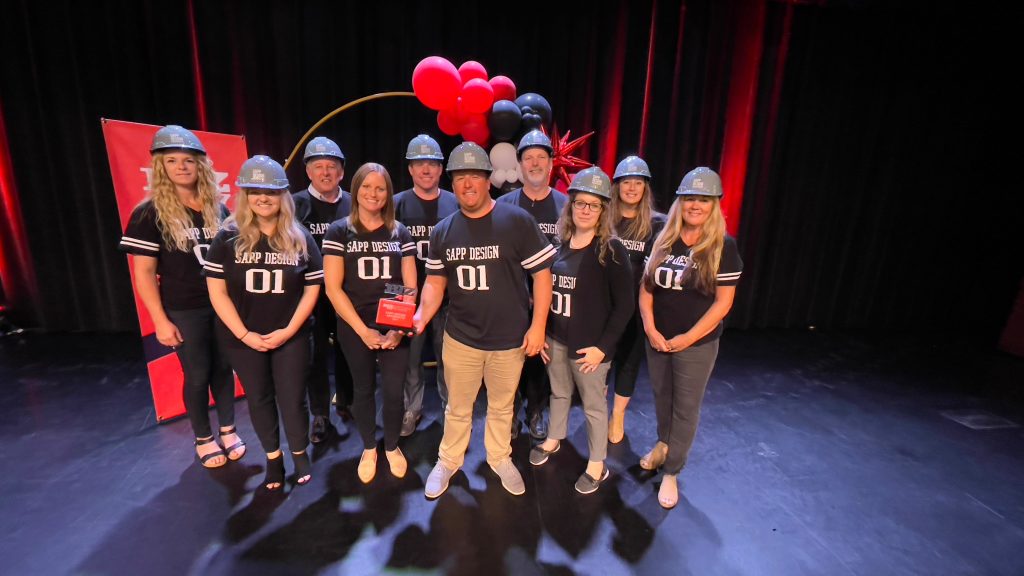Category: Latest News
Polk County Public Library Renovation Grand Opening
Posted By Laura Scheele – Mar 20 | 2024
Last weekend marked a momentous occasion in Bolivar, Missouri, as the community came together to witness the grand reveal party of the Polk County Public Library’s much-anticipated renovation project. It was an event filled with excitement and anticipation as attendees gathered to see the transformation of this beloved community space.
The renovation project was no small feat, as the library had to remain operational throughout the process. With careful planning and execution, Library Director Colleen Knight, Assistant Library Director Tiffany Taylor, and the library staff collaborated with the design and construction teams to successfully complete the renovation of 12,200 sf of space, breathing new life into the library while continuing to serve the needs of its patrons.
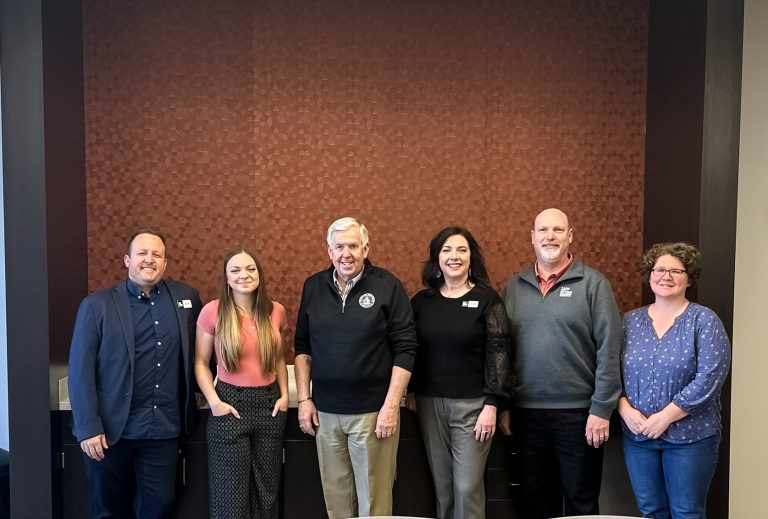
One of the highlights of the event was the presence of Michael L. Parson, Governor of Missouri, who graciously took part in a book signing featuring his new book during the grand opening. His attendance added a special touch to the celebration, as he recounted his personal ties to the region, having served as the Sheriff in Bolivar for several years and presently residing in Polk County.
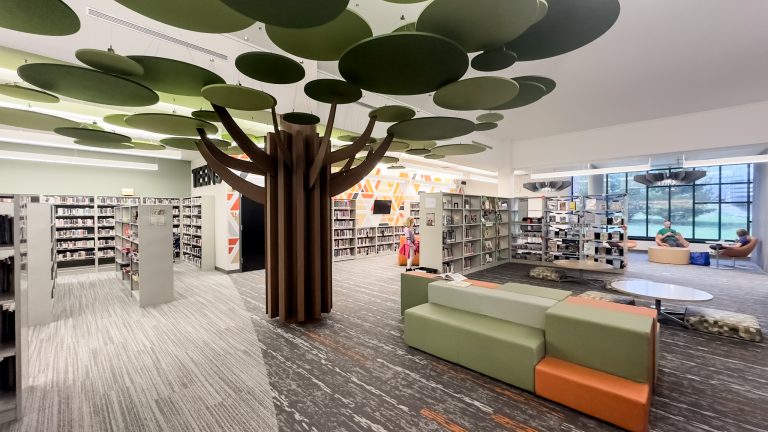
The newly redesigned space promises to be multi-functional, with flexible areas for various programs and activities. Visitors can look forward to a vibrant children’s area, thoughtfully curated to engage young minds and foster a love for reading. From interactive areas, zones, and displays to a wide selection of books, this space is sure to spark the imaginations of children for years to come.
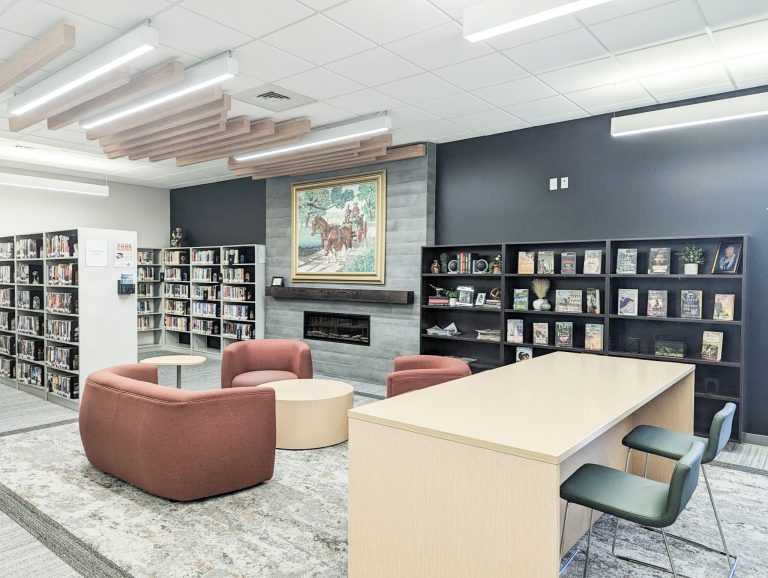
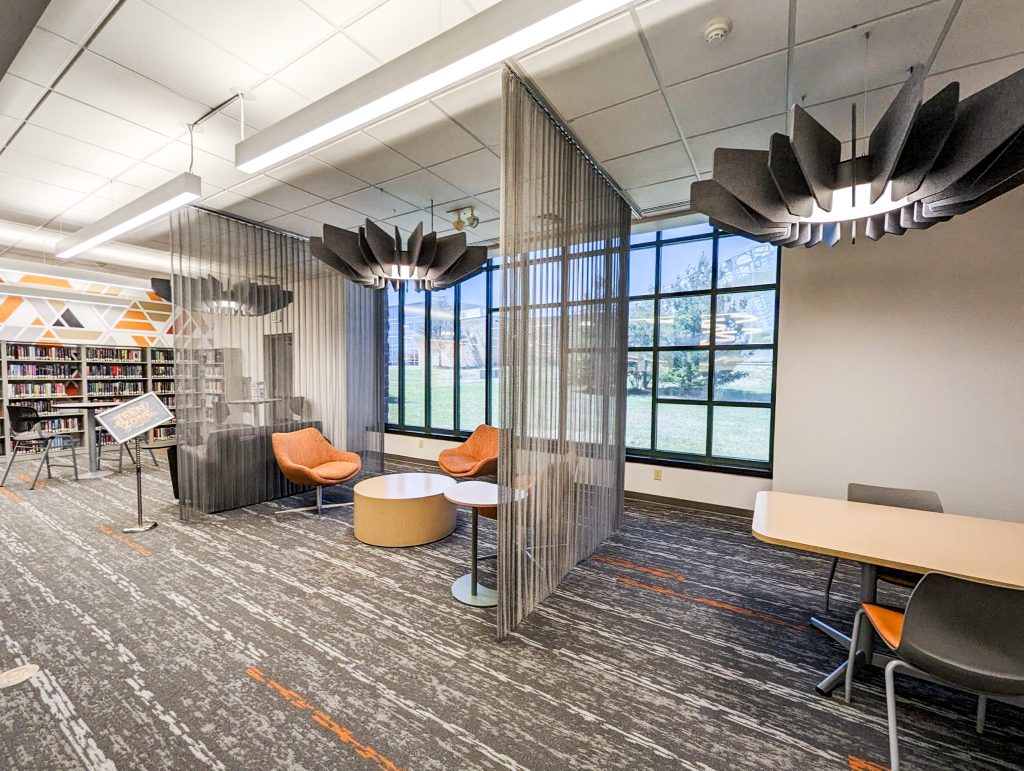
The library now boasts a cozy hearth with comfortable seating, providing the perfect spot for patrons to relax and unwind with a good book. Additionally, a spacious community room has been added, offering a versatile space for events, gatherings, and educational programs.
One of the most exciting aspects of the renovation is the new entryway, designed to welcome visitors with a flood of natural light. This warm and inviting atmosphere sets the tone for the entire library experience, inviting patrons to explore and discover all that the library has to offer.
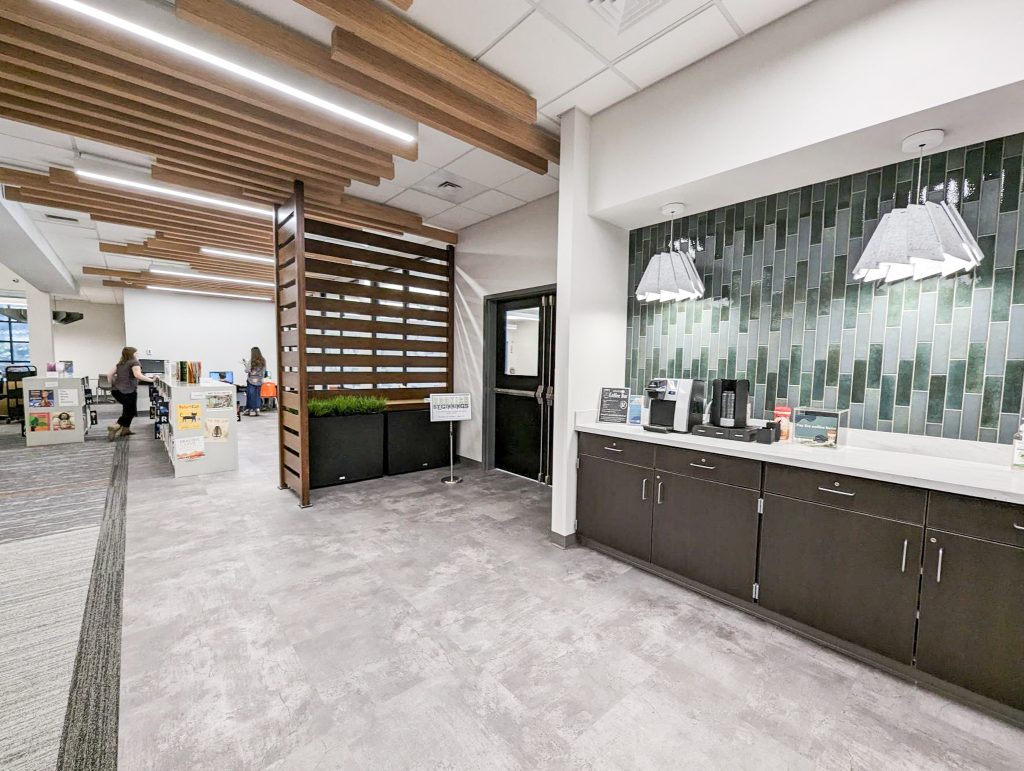
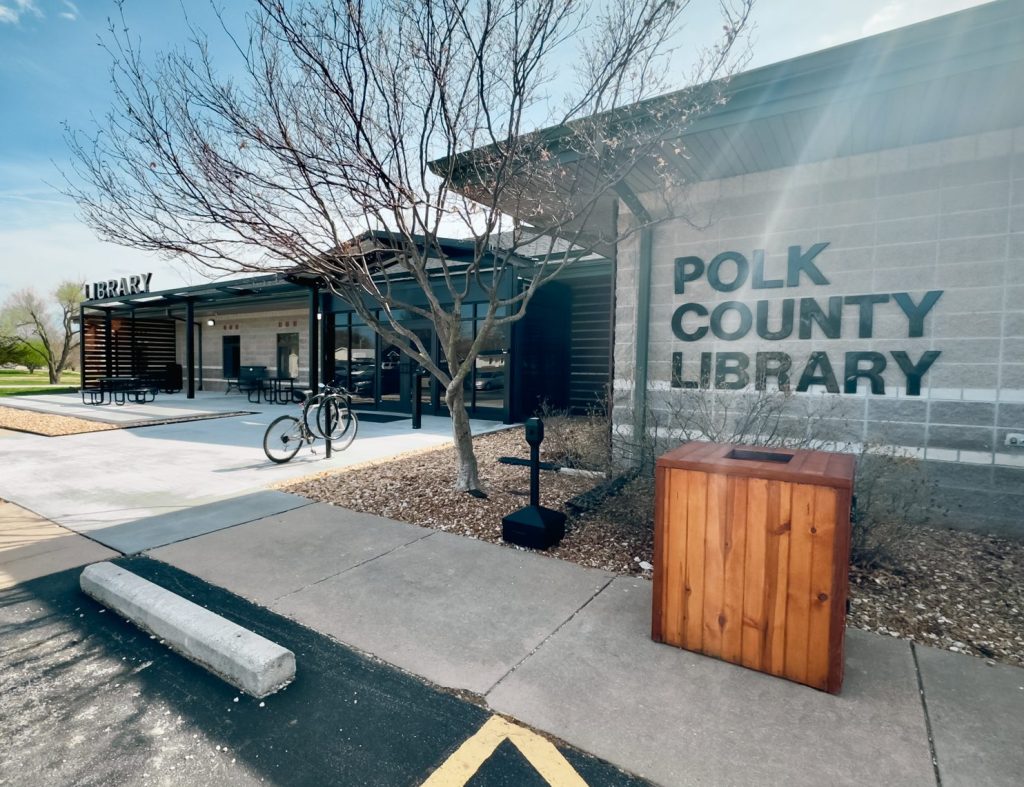
And that’s not all – the renovation also includes public meeting rooms and public access study and work rooms, providing additional resources and support for those in need. Plus, an outdoor patio allows patrons to enjoy the beautiful surroundings while immersing themselves in the joy of reading and learning.
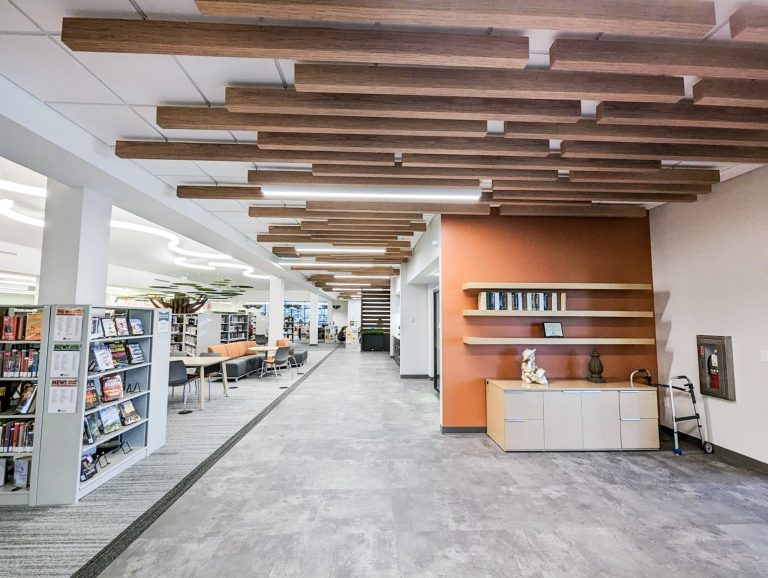
Overall, the grand reveal of the Polk County Public Library renovation was a resounding success, showcasing a space that is both functional and inviting. As the community looks ahead to the future, they can take pride in knowing that their library will continue to be a cherished gathering place for generations to come.
If you run a library and want to learn more about transforming your space, please contact us and we can see if we are a good fit.
North Oak Branch Library
Posted By Laura Scheele – Feb 14 | 2024
The North Oak Branch Library, spanning 17,000 square feet, isn’t just a place for books—it’s a sanctuary for the community, blending a nature inspired design with a split-level building. Optimizing the split level footprint on a limited site was a challenge, but quickly turned into an opportunity as the idea of a tree canopy developed. Drawing inspiration from the tranquility of reading under a tree, the library’s design concept incorporates natural elements throughout the facility minimizing exterior wall surfaces, crafting an appealing first impression that harmonizes with its surroundings.
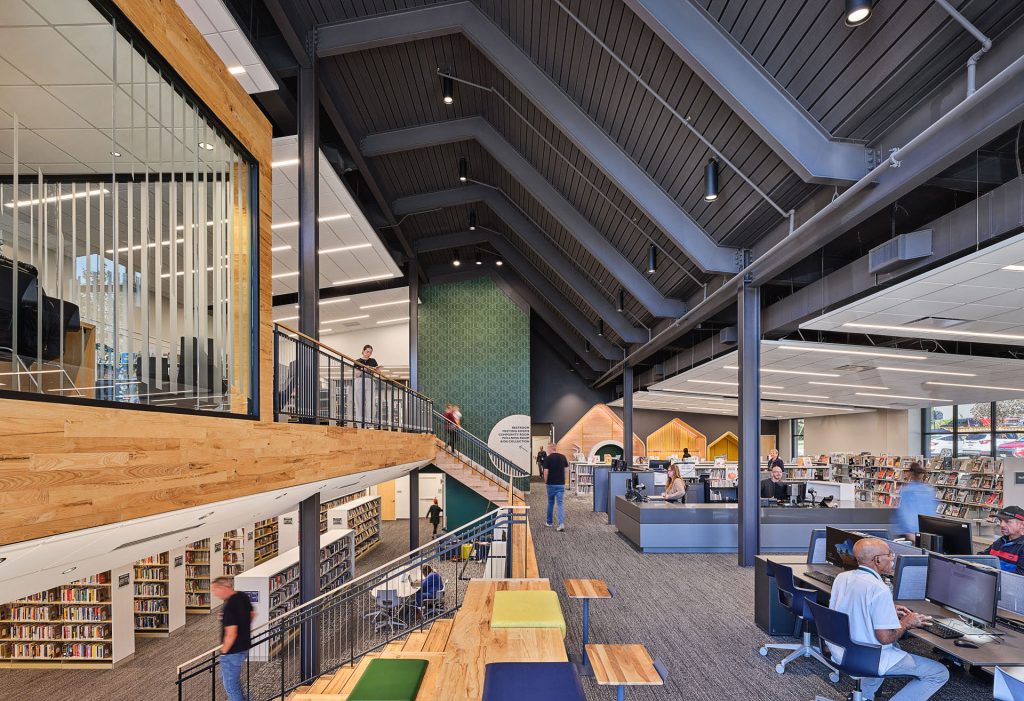

Upon entry, patrons are embraced by a metaphorical tree canopy, offering a serene escape from the bustling world outside. The angled roofline mimics the branches of a tree, while the exterior façade, adorned in green standing seam metal panels and natural brick, blends with the lush foliage, creating a modern yet organic ambiance. The split-level floor plan offers panoramic views, inviting exploration.
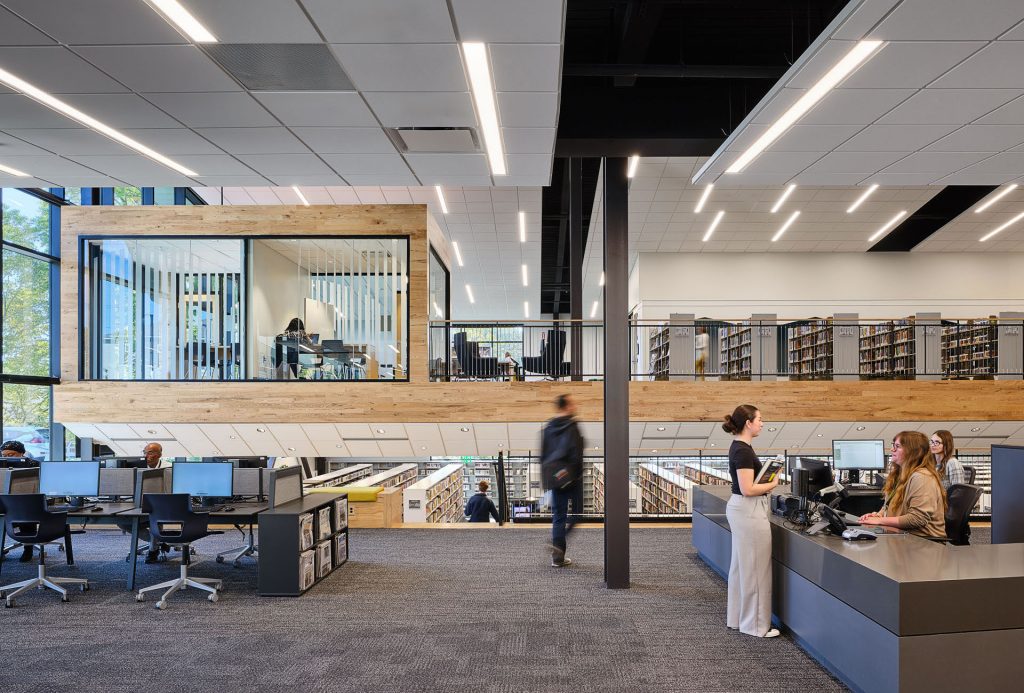
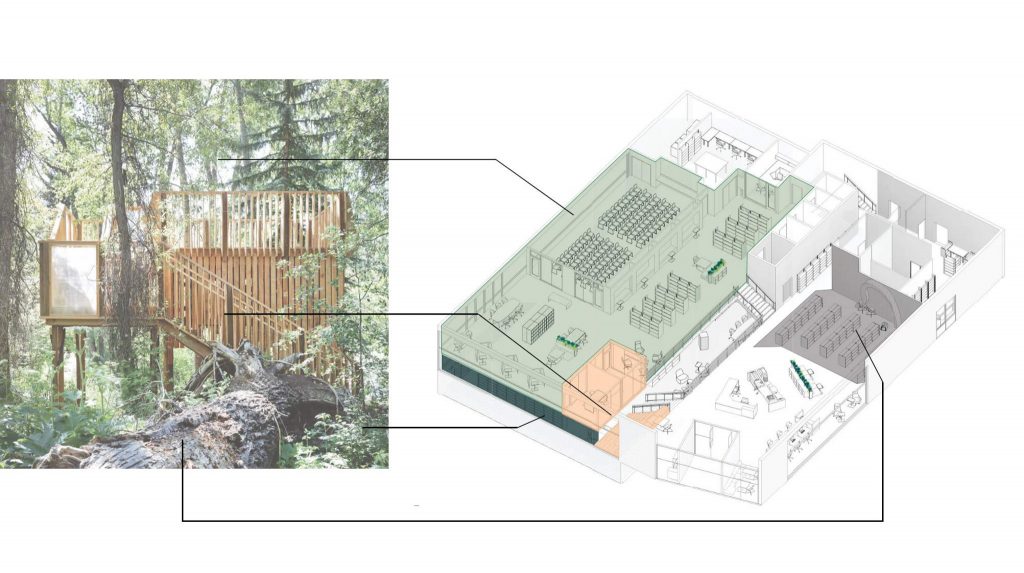
Flexibility throughout the building is key, with spaces designed to accommodate a myriad of events and activities. From the inviting learning stairs to the cozy children’s area and the versatile community room, every corner exudes warmth and inclusivity. Equipped with state-of-the-art technology and complemented by private reading areas and collaborative spaces, it caters to the diverse needs of its patrons. Whether attending a lecture, hosting a meeting, or simply unwinding with a good book, there’s something for everyone within its walls.
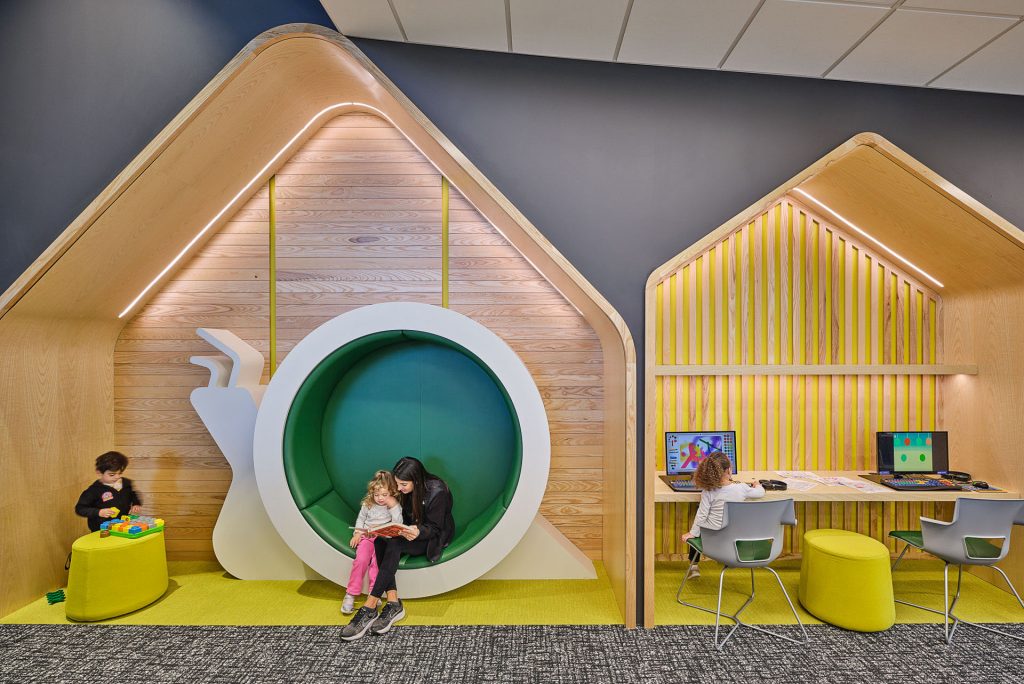
The Mid-Continent Public Library’s realization of the North Oak Branch Library is a testament to the power of collaboration and vision. Made possible by funds from Proposition L and brought to life by the design expertise of Sapp Design Architects and Helix Architecture and Design, Inc. JE Dunn Construction Group Inc. was the general contractor, Olsson Inc. was the civil and structural engineer, and True Engineering Group LLC was the mechanical, electrical and plumbing engineer. The Olsson Studio was the landscape architect.
Best Places To Work 2023
Posted By Laura Scheele – Sep 13 | 2023
We Made the Top 5, Three Years in a Row!
We are thrilled to announce that Sapp Design Architects has once again been recognized by Biz 417 as one of the Top 5 best places to work in Springfield, Missouri, for the third consecutive year! This incredible achievement is a testament to our unwavering commitment to creating an exceptional workplace culture that nurtures and empowers our talented team. We couldn’t be prouder of our dedicated architects and staff who make Sapp Design Architects a truly remarkable place to work, learn, and grow.
Building a Positive Workplace Environment
At Sapp Design we firmly believe that a positive work environment fosters creativity, collaboration, and innovation. We prioritize creating a supportive culture where every team member feels valued, respected, and inspired. We strive to cultivate a work atmosphere that promotes open communication, teamwork, and professional development. Our architects and staff are encouraged to bring their unique perspectives, ideas, and talents to the table, fostering a dynamic and inclusive workplace.
Investing in Employee Well-being
We understand that a truly exceptional workplace extends beyond the confines of the office. That’s why we make it a priority to invest in our employees’ well-being, both professionally and personally. We offer comprehensive benefits packages, opportunities for continuing education and career growth, and a healthy work-life balance. We offer a yearly wellness stipend where employees are able to put towards a gym membership or something that encourages overall self care and wellness. Additionally, we offer an education stipend so employees can pursue something they are interested in. By providing the tools, resources, and support necessary for personal and professional development, we empower our team members to thrive in their roles and achieve their full potential.
Celebrating Team Spirit and Collaboration
One of the hallmarks of our success at Sapp is our strong sense of camaraderie and collaboration. We believe that great achievements are the result of teamwork and collective effort. From design charettes to project collaborations, we foster an environment where ideas are shared, diverse perspectives are valued, and collaboration is celebrated. Our architects and staff work together seamlessly, fueling creativity, innovation, and client satisfaction.
Being named one of the top 10 best places to work in Springfield, Missouri, for the third year in a row is an incredible honor that we are extremely proud of. At Sapp Design Architects, we consider our team members the heart and soul of our firm. Their dedication, passion, and commitment to excellence make us who we are today. We would like to express our heartfelt gratitude to every member of our team for their exceptional contributions and for making Sapp Design Architects a truly remarkable place to work.
As we continue on our journey, we remain steadfast in our commitment to fostering a positive work environment, investing in employee well-being, and celebrating the power of teamwork and collaboration. For a full list of benefits, please view our careers page. Together, we will continue to shape the architectural landscape, exceed client expectations, and enrich lives, for generations.
Cheers to another year of success and many more to come as we continue to build a workplace culture that sets us apart!
New Partners Announced
Posted By Sapp Design – Jun 22 | 2023
We are thrilled to announce the elevation of five long-time employees to partners at Sapp Design Architects. The new partners – Kristi Beattie, Brad McKenzie, John McNabb, Ben Sapp, and Stephen Telscher – have been instrumental in the management, innovation, and growth of the firm for the past few decades. Their tenure at Sapp Design will ensure continuity of firm culture and the excellent partnerships our clients have come to expect. Michael Sapp is enthusiastically welcoming these valued colleagues as the next leadership team of Sapp Design.
The new partnership broadens and diversifies the firm’s leadership, building on our extensive portfolio of projects in education, safe rooms, libraries, and civic & municipal projects. Each partner brings their own expertise and knowledge to the leadership team.
Kristi Beattie started her career with Sapp Design 19 years ago and is recognized as a passionate leader and mentor in the firm. She cares deeply about building and maintaining professional relationships and makes sure she clearly communicates with clients and her team. She has a talent for mentoring designers and spends the extra time needed to help them understand the many aspects of architecture that mold them into great architects.
Brad McKenzie has over 29 years of experience, over 11 years with Sapp Design, and has been a Sr. Project Manager and the Director of the Kansas City Office for over four years. Brad’s calm and thoughtful approach to projects allows him to give strategic guidance that is well thought out with innovation and insight. His business experience and oversight of the Kansas City office makes for a natural transition to ownership and continues to be a strong leader at Sapp Design.
John McNabb has almost 19 years of experience with Sapp Design and has developed long-standing relationships with many clients. He is an analytical thinker and is strategic in his budgeting skills and guidance on large projects. Additionally, he is dependable and looks at problems from all angles before making decisions. His project management experience and business minded leadership will be an asset to the ownership team for years to come.
Ben Sapp has diligently led our Business Development Department for 14 years. His continued efforts to promote and grow the firm make him an asset to the ownership team. His relationship building skills and intrinsic knowledge of the architecture industry are incredibly valuable as we grow our firm and expand our regions.
Stephen Telscher joined Sapp Design over 21 years ago, and with over two decades of experience, he comes with a wealth of knowledge. Stephen is very detail oriented and approaches projects with a comprehensive mindset. His experience with a wide variety of projects, strong ethical principles, and his continued guidance as a Senior Project Manager make him an obvious choice as partner and continued leader of the firm.
At Sapp Design Architects, we continue to uphold our vision to enrich life for generations. Through our diligent work in the public market, we strive to elevate the lives of kids, teachers and patrons that live, work and thrive in the buildings we design. Through trust, respect, teamwork and collaboration, we strive to be a better partner. Our team believes in quality and innovation that goes beyond the ordinary while having professional ethics. Our deep passion for progress allows us to transcend design through prioritizing learning, the arts, and our craft.
National Library Week
Posted By Laura Scheele – Apr 24 | 2023
This week we are celebrating National Library Week. We recently spoke with a few library directors in Kansas City and Springfield, Missouri to hear their experiences about how libraries have changed over the past few years, and how they anticipate them to change in the future to better serve their communities. Libraries provide a plethora of resources and programs for families, small businesses and patrons.
“10 years ago, it was a transactional model where you come in and you check out a book. Now we are seeing people use the library as a collaborative workspace.” – Aaron Mason
Aaron Mason is the Library Director of the Mid-Continental Public Library (MCPL) System. One of the district’s libraries is the Green Hills Library Center in Kansas City. In addition to books, meeting rooms, a coffee shop, and children’s area, the Green Hills Library Center offers a Culinary Center or commercial incubator kitchen space that can be rented out by the public. The space is used by food trucks, caterers, and even retail food vendors that have outgrown their home kitchen but are not able to have their own commercial kitchen. Green Hills will also soon offer culinary classes in the new teaching kitchen, teaching basic cooking skills, healthy eating, and more. The Colbern Road Library Center, another of the MCPL libraries, houses the Square One Business Center which connects entrepreneurs and small business owners to resources, mentors, and workshops that help them grow their businesses. Square One has programs across many of the MCPL libraries. MCPL also has a program called the Access Wellness Initiative which focuses on supporting the health and wellness of area residents through education and resources.
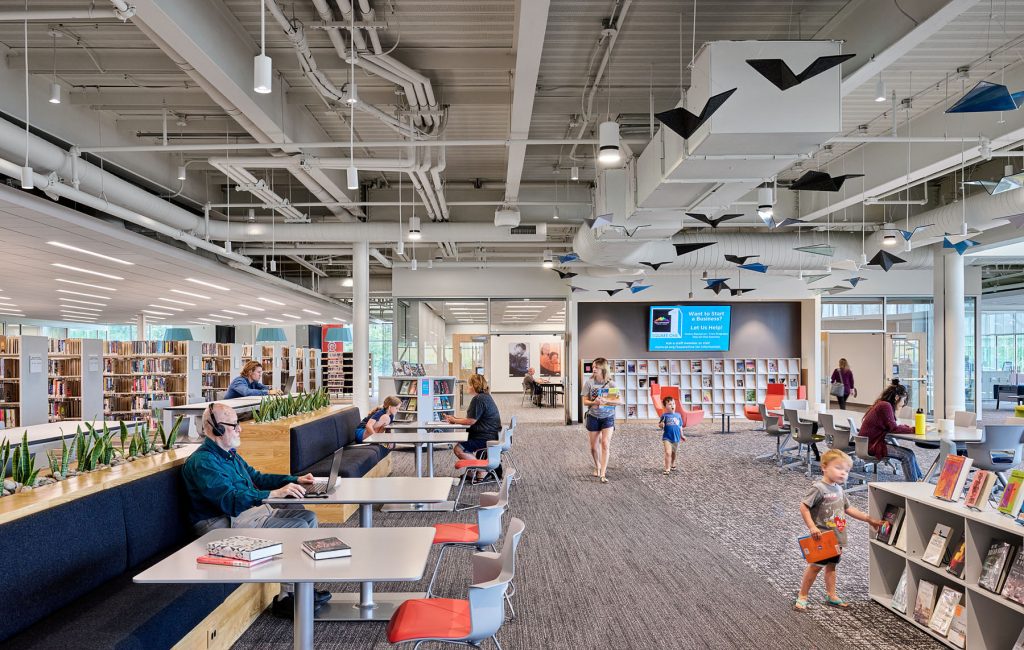
“Public libraries have an obligation to serve the public. So, we want readers of all ages to be able to come into our spaces. To find validation and to broaden their horizon to become better informed citizens.” -John Heron
John Heron runs the Kansas City Public Library System. All of John’s libraries have “community rooms” of various sizes. These rooms are a place for people in the surrounding neighborhoods to come together for small meetings, hold workshops, have community forums, or any other group activity. John says that these rooms are booked up from the moment the libraries open until they close. He points out that there are always more community needs than available resources.
“Every modern Public Library should have a community room, study rooms, maker spaces, digital learning labs, podcasting studio, computing centers, and specialized early childhood learning environments.” -John Heron.
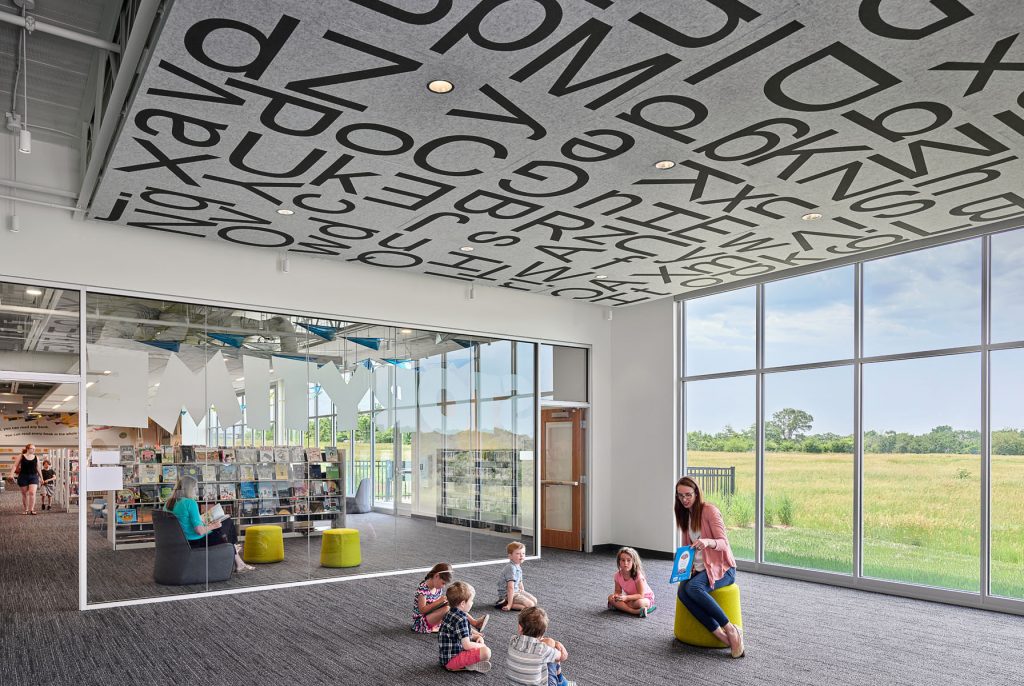
“We’ll always do story hour.” Regina Cooper speaks to the importance of early literacy training and the importance of these family and children’s focused events. “The parents learn how to interact with their children and learn about their development and what is appropriate to do at what age. That’s a big thing that has been going on forever and it helps the children learn to read, helps them to get ready to learn to read, and it supports the school systems as they’re reading and learning.” –Regina Cooper, Library Director of the Springfield-Green County Library District.
Regina spoke about the growing popularity of events at libraries and recently the Library Center had an event where the symphony performed. The turnout from the community was tremendous. She goes on to say that having a large auditorium space and event space is increasingly more important at libraries that offer events for all ages.
Another growing service at libraries is telehealth. Regina speaks to the increased demand and how the library can support the community in getting care more easily. “Telehealth is becoming more prevalent, and we want to provide spaces for people to come to the library and have a doctor’s visit with telehealth. Of course, this will have to be private, but now we need to provide the technology for people to have those Doctor visits.” -Regina Cooper
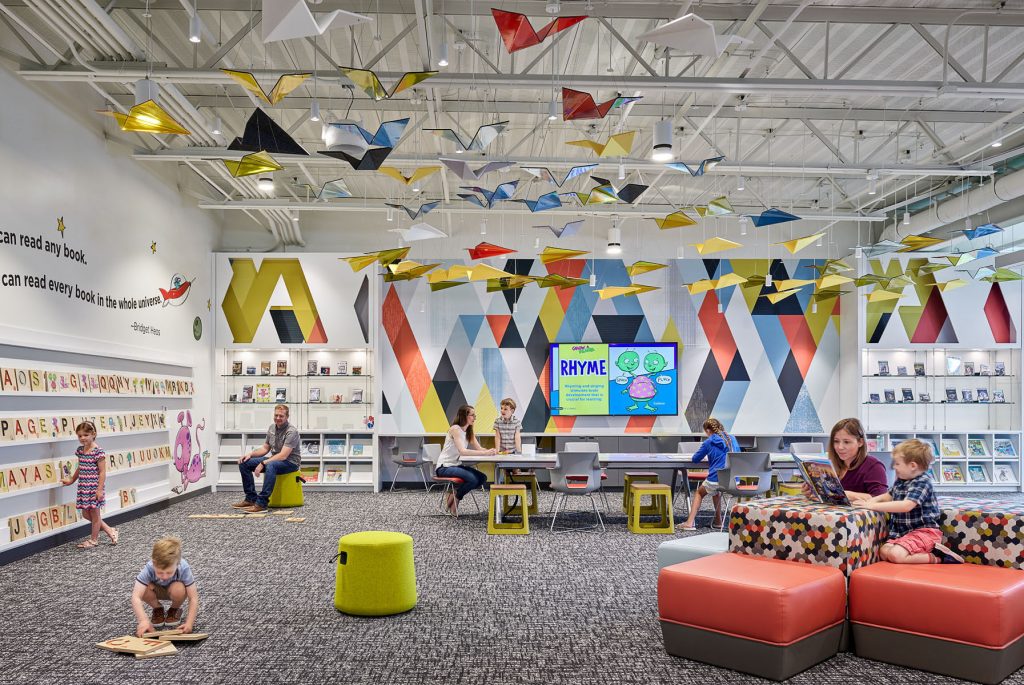
The libraries mentioned are just a few examples of Next Generation Libraries Sapp Design has worked on over the last few years. Having completed over 70 libraries throughout the history of our firm, we have helped many districts adapt their library facilities to suit the changing needs of the community. Brad McKenzie, a Partner and Senior Project Manager at Sapp Design, has become our lead library planner and designer, and regularly presents on library design and library trends at PLA, MLA, and KLA. Topics have included discussions about various construction delivery methods, community partnerships for library services, and how technology has impacted library operations and design. We have a passion for progress and keeping up with the pulse of library trends and community needs is important as we design these important landmarks in the community. Our greatest fulfillment is witnessing firsthand how the libraries we design enrich life for generations.
Best Places To Work 2022
Posted By Sapp Design – Sep 8 | 2022
We Made the Top 10!
Moving up from #20 to #9 in Biz 417 Best Places to Work 2022 is a testament to how hard we strive each year to improve and provide a great work environment for our team members! We were honored this year to share this award with several fantastic companies here in 417land and show off our team spirit!! Congrats to all the other winners
Biz 417’s Best Places to Work is a celebration of elite employers who have proven that they know what it takes to create environments where people love to come to work. Identifying and recognizing these outstanding workplaces was a joint effort of Biz 417 Magazine and Best Companies Group.
The Best Places to Work program was open to all publicly or privately held organizations in the 417 region. To be eligible for consideration, organizations must have at least 15 employees in the region, being headquartered in the region was not a requirement.
The “Best Places to Work” survey process was managed by Best Companies Group (BCG). BCG, an independent workplace excellence research firm, managed the registration process, conducted the two-part survey process, evaluated the data, and ultimately chose the employers that were good enough to make the list.
417Biz 2022 Design Awards
Posted By Sapp Design – Jul 22 | 2022
This year at Biz417 Magazine’s annual design award, our team was honored to have received three commercial design awards! This year the Sapp Design team took home awards in Renovation, Lifestyle, and Unbuilt categories!
Our team is grateful to have worked with such fantastic clients on these award-winning projects!
Toth and Associates, inc HQ | Renovation Winner.
Lebanon Schools Maplecrest Elementary | Lifestyle Winner
Neosho Schools District’s Performing Arts Center | Unbuilt Winner
Rethinking Springfield: The future of work
Posted By Sapp Design – Apr 28 | 2022
The last two years of quarantine and social distancing have caused us to reimagine what “work” looks like. Because of COVID, employees adapted to working from home and other non-traditional spaces, and the trend is here to stay. Companies such as Forbes and CBRE are publishing articles stating that the future of the office is remote work and it will continue to gain momentum even after the pandemic is over. A recent study, published by Gartner Inc., shows 82% of company leaders intend to permit remote work at least some of the time.[i] In addition, 47% of companies intend to allow employees to work remotely full time.[ii] After working from home, employees are craving autonomy over their environment. Employees want to have a more collaborative experience in their office, whether that be more flexible furniture, small-group conference rooms, or just a space that is different from the typical desk. In addition, employees are craving a connection to the environment through views, trails, and outdoor activities that would bring new life into the average office environment. These typical office environments are no longer enough, and employers need to adapt to meet this trend.
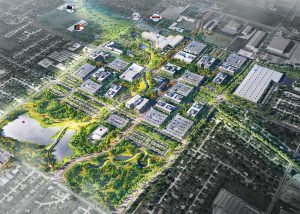
Companies such as Walmart have imagined a new work environment in Bentonville, AR on their home campus. The campus not only includes office space but also provides fitness centers, restaurants, coffee shops, and daycare for its employees.[iii] A unique feature, based on location, is that it uses bike and pedestrian trails to invite the public onto the campus and direct them to nearby adjacencies like Crystal Bridges. This design begins to make “work” less of a grind, and more of an ideal experience for employees and the community. However, that’s just a single corporation. A more compelling and rising movement in addressing the growing pains of a changing workforce can be observed through the success of a company like WeWork. “Billed as something of an in-person social media network in 2010, the premise was simple: It was a place where startup employees and freelancers could find community, but more than that, it was a place where work and life just became one and the same.” [iv] The workplace environment provides office space for entrepreneurs through a membership-based fee structure.[v] As members, they now have an office space, separate from their home, with all the tools that they need to make each small business successful.
But what is the next evolutionary step in this newly emerging workforce model? Sapp Design Architects asked the question, “what if the coworking model became a destination workplace?” and, “What does this mean for Springfield, Missouri?” Sapp Design looked at the Springfield Region Major Employers as of Summer 2019 to understand the magnitude of the change within this region of Missouri. Looking at just the top 18 employers in the region, there are approximately 61,287 people.[vi] Based on the statistic mentioned earlier of 47% of employees working remotely full-time, that would equate to approximately 28,800 people now working in a nontraditional office setting. Imagine if even half of these employees will seek a workplace outside of the house. 37% of employers are actively willing to hire from anywhere in the world.[vii] Alongside the Great resignation lies a relocation trend as well. Imagine if just a small percentage of employees selected Springfield as their new ideal home base.
Sapp Design poses the question: What does this change look like in our community? Where would you accommodate a workforce this large in Springfield?
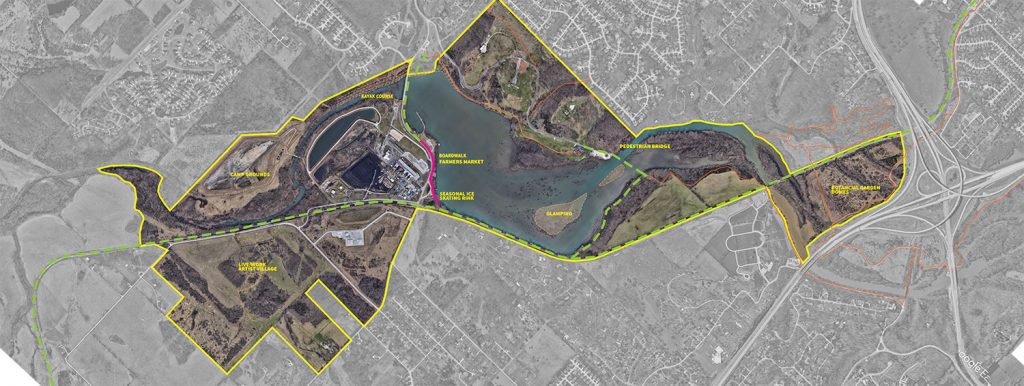
The answer? The James River Power Plant at Lake Springfield. As an icon of Springfield and the massive scale of the building act as a landmark for the region. The James River Power Plant has historically been associated with the innovation of Springfield, and now that it is being decommissioned, the plant needs to serve a new purpose. From large-scale open spaces built with durable materials, the existing building has ample room for flexible work environments and maker spaces in order to meet the trend of the Future of Work. But, what makes this place truly special is its connection to the lake and the surrounding park. No other office environment in Springfield could offer this same experience. With its already established access to nature and the Greenway trails, this site could provide it all; like kayak courses, boardwalks, bike trails, and an outdoor amphitheater. The James River Power Plant could not only serve as a destination workplace but as a recreation hub. This is an ideal environment for both entrepreneurs and established businesses looking to attract new employees while cutting down overhead through a workplace membership similar to WeWork’s model.
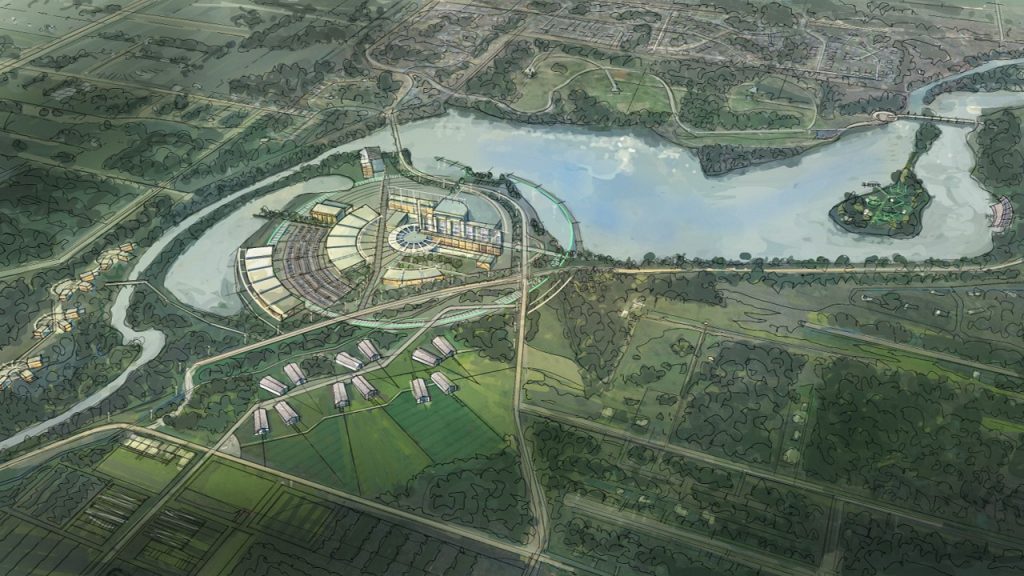
The idea of renovating a decommissioned power plant is prevalent across the United States. If places like St. Louis can renovate a power plant to become a place to educate and provide a unique indoor rock climbing experience, then a destination workplace is not a far stretch in comparison. Companies like Climb So Ill have managed to use an icon like the smokestacks, to provide a new and modern recreational approach that is unique to its region. Other projects, like The Bailey Power Plant in Salem, Massachusetts, bring new energy into their community by providing spaces to interact, socialize, and recreate through new retail and entertainment spaces.
The ideas that Sapp Design Architects has begun to imagine are not new to Springfield. During Forward SGF meetings, Springfieldians have already expressed desires to connect the Greenway Trails, and have more green spaces incorporated into the city. Lake Springfield is an area that could provide all of this to the Springfield region and beyond. The Future of Work is already here, and what better place than the James River Power Plant at Lake Springfield.
[i] https://www.shrm.org/hr-today/news/all-things-work/pages/the-workplace-in-2025.aspx
[ii] https://www.shrm.org/hr-today/news/all-things-work/pages/the-workplace-in-2025.aspx
[iii] https://corporate.walmart.com/newhomeoffice
[iv] https://www.wework.com/enterprise
[vi] https://www.springfieldregion.com/data/major-employers/
[vii] https://www.shrm.org/hr-today/news/all-things-work/pages/the-workplace-in-2025.aspx
Happy 35th Anniversary
Posted By Sapp Design – Feb 9 | 2022
Today we celebrate 35 years working with our Senior Project Manager Pam Haldiman! Pam is a huge part of Sapp Designs Architects’ success, having worked on over 900+ projects, specifically in the area of Safe Rooms, which will protect 1000s of people across the midwest. Not only is her work immensely appreciated she has been a great mentor to all who have worked with her. So with that being said, we say thank you and happy work anniversary!
Best Places to Work 2021
Posted By Sapp Design – Sep 8 | 2021
Sapp Design Architect was honored to have been named a 2021 Biz 417 Best Places to work top 20 employer! This recognition means a lot to the team at Sapp Design as we work every day to strengthen and invoke meaningful change to our evolving company culture.
Biz 417’s Best Places to Work is a celebration of elite employers who have proven that they know what it takes to create environments where people love to come to work. Identifying and recognizing these outstanding workplaces was a joint effort of Biz 417 Magazine and Best Companies Group.
The Best Places to Work program was open to all publicly or privately held organizations in the 417 region. To be eligible for consideration, organizations must have at least 15 employees in the region, being headquartered in the region was not a requirement.
The “Best Places to Work” survey process was managed by Best Companies Group (BCG). BCG, an independent workplace excellence research firm, managed the registration process, conducted the two-part survey process, evaluated the data, and ultimately chose the employers that were good enough to make the list.
