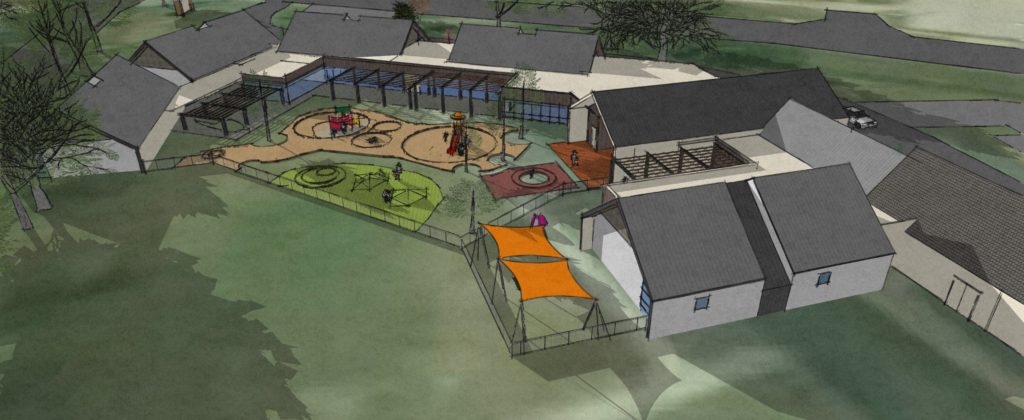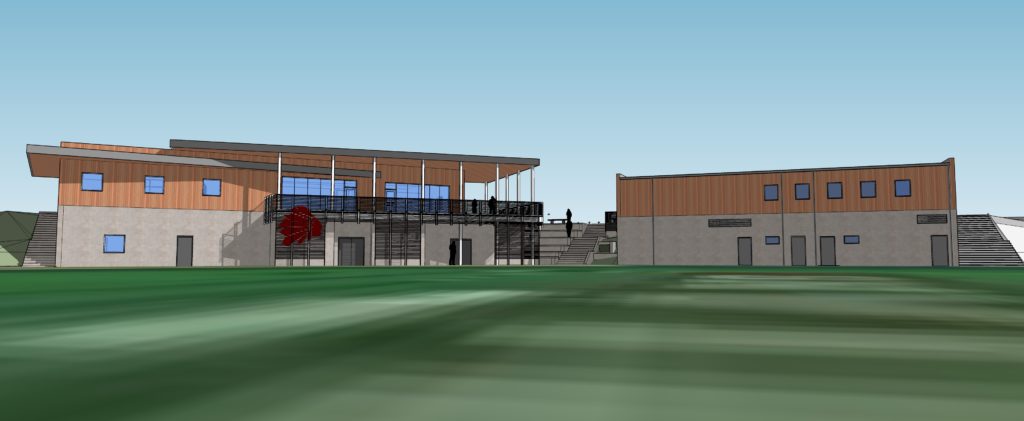Category: Middle Schools
Master Planning To Project Planning
Posted By Sapp Design – Mar 16 | 2018
Over the last year, Sapp Design has been excited to have been contracted by School of the Osage (SOTO) to develop a District Master Plan that would address the need of their 2,000 students and includes both of their campuses, four of their existing buildings, and all of their properties. The purpose of the plan was to evaluate the current utilization of educational spaces and campus layouts, taking into consideration projected future changes in enrolment. The plan was also intended to evaluate the existing conditions of the facilities.
The primary objective of this master plan was to determine the most educationally-effective and resource-efficient way to accommodate the students, teachers, and administrators of this facility. The process was focused on that goal throughout.
The process was initiated with a study of the demographic nature of the Community and District. Analysis of the facilities was also conducted to promote a safe, secure and comfortable environment for all involved. Growth was projected, program needs were assessed, and planning schemes were developed and coupled with funding options in order to achieve a logical and affordable planning solution.
Several alternative directions were developed. From these, Sapp Design, the School of the Osage School Board and Facility Planning Committee – with input and direction from community, faculty, and students – determined the most effective scenario.
The final Master Plan is a culmination of months of research, analysis, and planning evaluations. The Master Plan uses the findings from previous scenarios to create a ten-year plan allowing for flexibility in balancing the needs of the School District. One of the most important aspects of a Master Plan is the flexibility it provides. This plan can be modified beyond the ten-year period to coordinate with the School District’s funding.
Flexibility
In anticipation of the growing momentum toward “Next Gen Learning Environments,” as well as the fluctuations in enrolment experienced by the School of the Osage, flexibility has been a continuous factor in determining the longevity and multi-functionality of existing spaces. The objective to provide and maintain a level of flexibility in all of the existing and planned facilities has been influential in our recommendation for the Master Plan.
“Grow” into the Building
The Master Plan assessment assumes that there may be fluctuation in enrolment, as well as changes in educational methods and course content throughout the next ten years that may not be accounted for in today’s educational environment. These considerations indicate that the buildings should account for more than minimum standards. It is important during the master planning process to account for these considerations by recommending a solution that will allow School of the Osage to “grow” into their buildings instead of meeting a minimum standard with little room for growth or flexibility.
Final Recommendations
 The Master Plan Final Recommendations revealed the need for over 30 projects ranging from small renovations to major building additions to new facilities. The majority of these projects are managed to strategically time construction work and completion dates during summer months. In addition, the projects are sequenced to complete facilities and allow for the existing buildings to remain occupied during construction with minimal disruption.
The Master Plan Final Recommendations revealed the need for over 30 projects ranging from small renovations to major building additions to new facilities. The majority of these projects are managed to strategically time construction work and completion dates during summer months. In addition, the projects are sequenced to complete facilities and allow for the existing buildings to remain occupied during construction with minimal disruption.
The scope of projects includes major renovations to the High School Performing Arts areas, a new Technology and Arts addition – including an integrated STEM lab; athletic improvements, an overall campus design including a new Field House, and a new  Concessions buildings. Also included are interior renovations, field improvements, civil improvements, electric service replacements, ADA upgrades, Safety and Security measures, and a new Early Childhood Center / Daycare facility.
Concessions buildings. Also included are interior renovations, field improvements, civil improvements, electric service replacements, ADA upgrades, Safety and Security measures, and a new Early Childhood Center / Daycare facility.
Outstanding Design in AS&U Magazine
Posted By bsapp – Dec 3 | 2012
Sapp Design Associates Architects is excited to announce that Nixa Summit Intermediate has been selected for publication in Penton Media’s American School &University’s 2012 Architectural Portfolio. The project is featured in the November 2012 edition of the magazine and also on the web at www.SchoolDesigns.com. An annual competition honoring education design excellence, the Architectural Portfolio spotlights projects representing today’s most effective learning environments.
Additional details/background/data about the project
A Jury of American Institute of Architects (AIA) Committee on Architecture for Education members and educational administrators evaluated submissions from architectural firms, Schools and Universities across the country. 148 projects were chosen for publication in AS&U, which reaches 57,000 facility planners, school and university administrators and architects with this issue. This is the 30th year the competition has been held.
The jury considers the following specific criteria to make it selection: student centric 21st-century schools, community use/ partnerships, sustainable energy efficiency, design that is reflective of culture and community, Design that respects its environment, flexibility maintenance and materials. In addition, the jury considered that kids want to learn where they live – that design should consider new trends users should enjoy the environment, incorporating informal spaces for learning such as the outdoors. The jury also commented that the design process should be inclusive facility us to change for those who may be resistant.
Fredericktown Middle School
Posted By bsapp – May 12 | 2011
In April 2010, the Fredericktown Middle School was destroyed by a fire. The school district and community quickly worked together to get the students back into a temporary learning environment until the school could be re-built. After Fire The remains of the existing building proved to be unusable after extensive forensic testing. Therefore, the school district grasped the opportunity to build a new middle school at the high school location to create a campus. This presented the opportunity to share sports facilities and reduce transportation time.
The new Middle school boasts a state-of-the-art science laboratory, computer labs, and a multi-media library. The gymnasium is designed as a designated FEMA 361 shelter and sized for tournaments. Students entering this school will have the opportunity to learn with new equipment and furnishings along with cutting edge technology that includes smart boards and computer banks in every classroom as well as ipads available for multi-media learning. The Main entrance to the school opens into a Commons / cafeteria during the day. This spacious gathering spot – complete with a double height clerestory for natural daylighting – functions as overflow space during indoor sporting events and as seating for the adjacent performing arts platform. A discretely-placed operable partition converts the Performing Arts platform into a bonus classroom during school hours. The new music room houses all of the required music storage with flexible power supply and acoustics.
Budget, always a concern for school districts, has been a strict compass for this project. The materials have been selected with cost in mind, but foremost, the quality and required maintenance in order to minimize operating costs in the future. Brick, a durable, environmentally sustainable product will be used for the majority of the building’s cladding, while fiber cement board will be incorporated to provide long-term durability at a lower cost. The interior is comprised of multiple materials that combine to be environmentally responsible even on a tight budget. Some of these materials include cmu block walls, high-efficiency lighting, low-flow plumbing fixtures, and no-wax resilient flooring.
Soon, the halls will be filled with eager students, curious to explore their new middle school stomping grounds. This building will usher in the new era of the Fredericktown School District, bringing with it the hope of the future, and the excitement of opportunity.