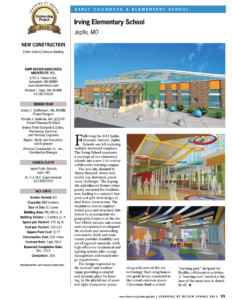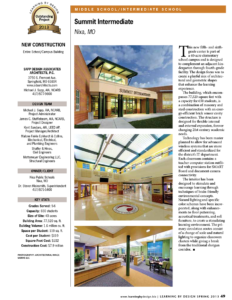Category: Elementary Schools
Maplecrest Elementary Ground Breaking.
Posted By Sapp Design – Jan 14 | 2020
On January The 14th Lebanon school district broke ground on a new gymnasium and cafeteria expansion at its Maplecrest Elementary School campus as part of a phased master plan.
Lebanon’s 2nd/3rd-grade school building had approximately 57% of the square footage required for their student population. In addition, the traditional classrooms lining the double-loaded corridors provided few opportunities for collaborative learning pedagogies.
The current renovations and additions are the first step in a multi-phase solution to utilize the existing structure but provide the necessary modern-day spaces (and a new identity) for the students and teachers. Additions will include a 10,000 square foot ICC-500 rated Safe Room that doubles as a full-court gymnasium and performance space, complete with stage, protected stage lighting and A/V, drama storage, office, and telescopic bleachers.
In this first phase, the gym/Safe Room is joined to the existing school by a connector that will perform as a drop off / entry until the remaining phases connect back to the rest of the school. Under the philosophy that the sum is greater than its parts, the connector serves more than circulation. It provides two additional collaboration stations in spaces that would otherwise act as corridors. Attention to the walls and minimal alcoves provide opportunities for co-teaching, peer tutoring, and small group activities.
The addition of the gym allowed the existing cafeteria to take over the existing undersized multipurpose space and undergo a complete transformation into a multi-media center, continuing education space and expanded Commons. Within the newly renovated walls of the cafeteria, hubs of spontaneous small group learning are docked around the perimeter. Both sides of the space can function as two separate educational spaces for seminars. Both spaces can be combined for district-wide staff development days. Within the Commons, the focal wall acts as a Collaboration Station that includes A/V, bookshelves, display cases, and marker boards. Large windows open to the once closed-off corridors of the past to create visual connectivity through the Commons.
“Lebanon has tremendous pride in their schools and this project is the result of the 2015 bond issue to construct the new Lebanon Middle School. As a result of that project coming in under budget, this project was made possible,” Campbell said. “So thank you, Lebanon R-3 stakeholders for making this dream possible today.”
Goodman Elementary Opens
Posted By Sapp Design – Aug 19 | 2019
Students in Goodman, Mo will start the year off in a brand new building after an April 2017 tornado destroyed the only school in Goodman, Missouri.
The residents of Goodman came together to rebuild their community as a collective group of family, friends, and neighbors. Similarly, the design enables students to learn in a school that feels like a community: classrooms are approached through an open and collaborative space, rather than a typical corridor. Visibility within the classrooms is not only to the exterior but also to the shared spaces in the core of the building. The ceilings of these core collaborative spaces are taller, a different material, and have altered proportions from those of a typical classroom. All of these changes will remind students that even though they may be in a classroom with just 20 others students, there is a much larger space just outside the door: one shared by all students; one that can function as a special classroom, one that can inspire students to really embrace their community and their fellow students.
Goodman Elementary Opens
Posted By Sapp Design – Aug 4 | 2019
Students in Goodman, Mo will start the year off in a brand new building after an April 2017 tornado destroyed the only school in Goodman, Missouri. After losing homes, businesses, and their Elementary School, the town’s roughly 1,200 residents in McDonald County were ready to rebuild. Sapp Design was selected to help Goodman get its elementary school back after providing the district with the Neosho Jr. High School just one year previous.
The old elementary school lacked the appropriate amount of classroom space, having to resort to mobile trailers, and sat dangerously close to the railroad tracks to the south. The new 45,000 sf school not only has enough general classroom space for all 400 students (existing and future) but also has areas for collaborative teaching and learning spaces accessible to everyone.
The residents of Goodman came together to rebuild their community as a collective group of family, friends, and neighbors. Similarly, the design enables students to learn in a school that feels like a community: classrooms are approached through an open and collaborative space, rather than a typical corridor. Visibility within the classrooms is not only to the exterior but also to the shared spaces in the core of the building. The ceilings of these core collaborative spaces are taller, a different material, and have altered proportions from those of a typical classroom. All of these changes will remind students that even though they may be in a classroom with just 20 others students, there is a much larger space just outside the door: one shared by all students; one that can function as a special classroom, one that can inspire students to really embrace their community and their fellow students.
Goodman Elementary Moves Forward!
Posted By Sapp Design – May 4 | 2018
The Neosho School Board approved the designs for the new Goodman Elementary and is expected to open summer of 2019.
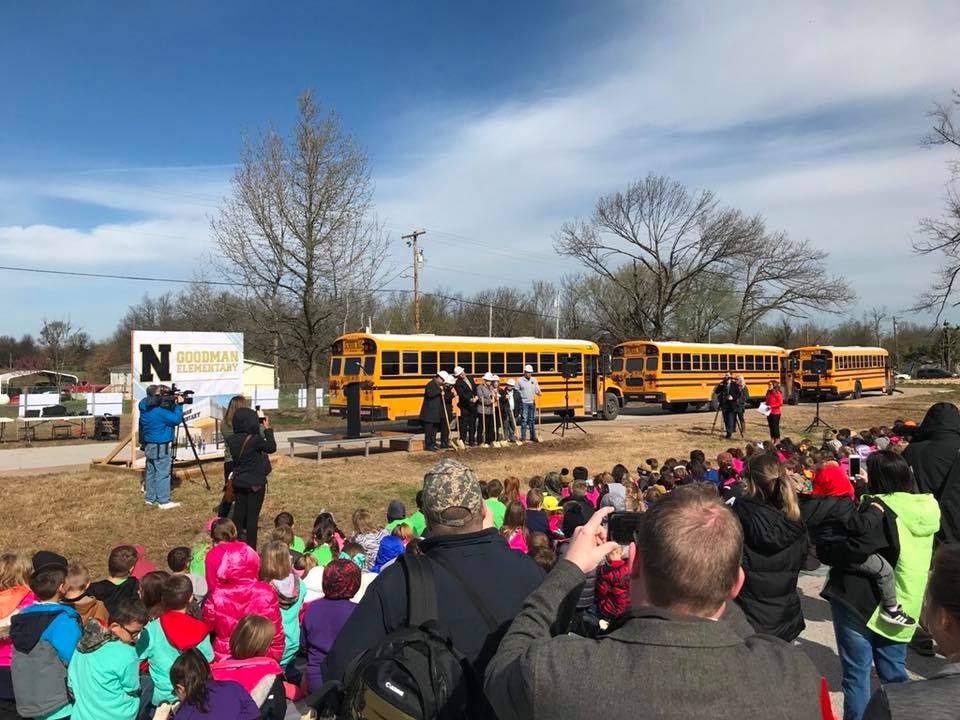 On the evening of Tuesday, April 4th, 2017, a tornado destroyed a majority of the only school in Goodman, Missouri. After losing homes, businesses, and their Elementary School, the town’s roughly 1,200 residents in McDonald County were ready to rebuild. Sapp Design was selected to help Goodman get its elementary school back after providing the district with the Neosho Jr. High School just one year previous.
On the evening of Tuesday, April 4th, 2017, a tornado destroyed a majority of the only school in Goodman, Missouri. After losing homes, businesses, and their Elementary School, the town’s roughly 1,200 residents in McDonald County were ready to rebuild. Sapp Design was selected to help Goodman get its elementary school back after providing the district with the Neosho Jr. High School just one year previous.
The old elementary school lacked the appropriate amount of classroom space, having to resort to mobile trailers, and sat dangerously close to the railroad tracks to the south. The new school, around 45,000 ft2, will not only have enough general classroom space for all 400 students (existing and future) but will also have areas for collaborative teaching and learning spaces accessible to everyone. The second phase of this project will include a FEMA safe room purposed as a gymnasium.
The residents of Goodman have come together to rebuild their community as a collective group of family, friends, and neighbors. Similarly, the design enables students to learn in a school that feels like a community: classrooms are approached through an open and collaborative space, rather than a typical corridor. Visibility within the classrooms is not only to the exterior but also to the shared areas in the core of the building. The ceilings of these core collaborative spaces are taller, a different material, and have altered proportions from those of a typical classroom. All of these changes will remind students that even though they may be in a classroom with just 20 others students, there is a much larger space just outside the door: one shared by all students; one that can function as a special classroom, one that can inspire students to really embrace their community and their fellow students.
Groundbreaking Sherwood Elementary School
Posted By bsapp – Jul 17 | 2014
July 16, 2014 Springfield Public Schools broke ground on the New Sherwood Elementary School. This new innovative school designed by Sapp Design Associates Architects will feature many firsts for the district and state of Missouri, including a unique partnership with the Boys and Girls Club. This will be the first school 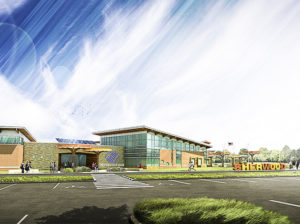 in the state of Missouri that has a dedicated BGC as part of the school building. This will allow students to easily attend the Boys and Girls Club after school without having to be bussed to a different location and provides additional funding for the school district creating a true win/win for everyone.
in the state of Missouri that has a dedicated BGC as part of the school building. This will allow students to easily attend the Boys and Girls Club after school without having to be bussed to a different location and provides additional funding for the school district creating a true win/win for everyone.
The school will feature many collaboration spaces or “learning Parks” that promote an active learning environment along with brain friendly color schemes. The goal of the design is to create as much flexibility as possible so that no matter how educations changes over the years the school will be able to quickly adapt.
Safety
The gymnasium of the new school will be designed to meet the structural requirements of a FEMA 361 Safe Room. The project is not receiving FEMA funding, but the school is committed to providing the safe room for the security of the kids and staff.
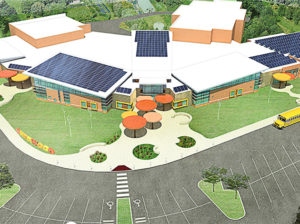 Net Zero (capable)
Net Zero (capable)
The most cutting edge feature of this project is that it is Net Zero capable. A Net Zero building is one that uses very little energy and is powered completely by solar panels and or wind turbines. This project will not initially include solar nor wind power, but will be a very low energy consumer, so the future addition of solar and wind power will make it Net Zero and completely off the utility grid.
2014 AIA Springfield Design Awards
Posted By bsapp – May 5 | 2014
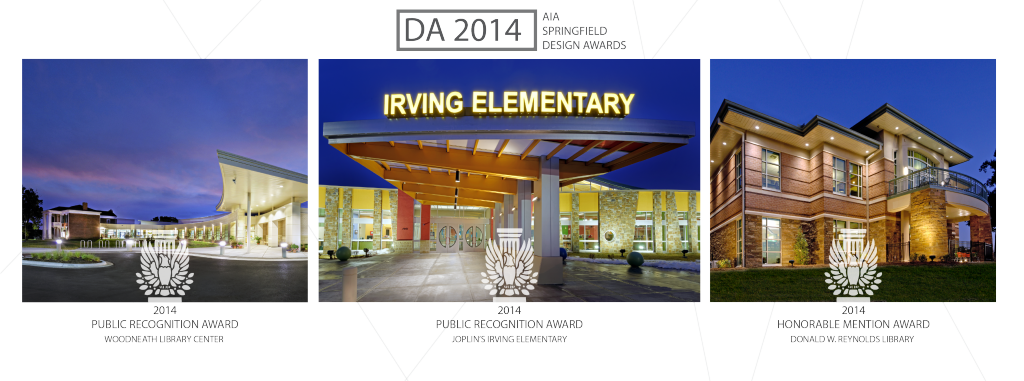
On May 2, 2014, Sapp Design Associates Architects, P.C. was presented with three American Institute of Architects (AIA) Springfield Design Awards given at the DA 2014 Awards Ceremony. Each submission was judged by both a Public and a Professional Jury. Sapp Design is very grateful for its two Public Recognition Awards and one Honorable Mention Award. This year’s awards were given to Mid-Continent Public Library’
Every two years the Springfield Chapter of the AIA holds a reception and design awards program to recognize exceptional architecture in our community. Projects are judged by a jury of architectural professionals and a separate public jury. This year’s professional jury was headed by Carlos Jiménez, a distinguished Architect and Professor at Rice University, and the public jury consisted of Nancy Chickaraishi – Hammons School of Architecture, Jonathan Gano – City of Springfield Public Works, Nick Nelson – Springfield Art Museum, Chris Rozier – Chamber of Commerce, Ryan Allison – Convention Visitor Bureau, and Jason Graf – Crowdit.
Thank you to the juries for all their gracious comments, and a very special thanks to our clients, because great projects can’t happen without great Clients!
2 Outstanding Projects Published in Learning By Design
Posted By bsapp – Apr 16 | 2013
Sapp Design Associates is pleased to announce that two of our recent 21st Century Educational Projects have received Outstanding Project Awards in Learning by Design’s much-anticipated Spring 2013 edition, showcasing the nation’s best educational design and construction projects, from Pre-k through 12th to College and University Facilities. The projects from Sapp Design where Summit Intermediate, Nixa, Missouri and Irving Elementary, Joplin, Missouri. Both of these projects feature Outstanding 21st Century Design Solutions customized for each client.
Click Images to Read Articles:
Ground Breaking: Joplin Irving Elementary
Posted By bsapp – May 22 | 2012
Today marks the anniversary of the May 22nd tornado that struck Joplin MO. In memory of that day Joplin School broke ground on 3 new schools one being Irving Elementary which the SDA Team has had the privilege to be a part of as the Architects. This new exciting school building will be approximately 85,000 sq. ft., primarily on one level, with the south classroom wing being two stories “split-level”. The building is designed for up to 600 students, K-5. The north classroom wing or “learning center” will house the Kindergarten and First Grade, and will be one story.
The building will have a modern technology infrastructure, designed for future flexibility, and will have state of the art security and access control.The building and grounds will also be designed for good supervision, and to minimize vandalism and security problems. It is also designed for community use of gyms, meeting rooms, and use of the grounds for public functions and various school events. The new school is designed to be flexible and adaptable to meet modern and future educational and community needs.
Joplin Students Help with the Design of their New School.
Posted By bsapp – Jan 31 | 2012
Since the tornado that struck Joplin on May 22, 2011, Sapp Design Associates Architects has been working closely with the Joplin School District on projects like the 65-day rebuild of the Franklin Technology Center and now the design of the new Irving Elementary School. For months we have been working with teachers, parents and administrators to formulate a sound plan for the new school.
Tuesday 1/31/2012, was a very exciting day for the design team because we got the opportunity to work with a very enthusiast group of Joplin Elementary School Students on what they thought their new school should look like. Through a series of slide shows, word games and one-on-one interaction, the team was able to gain information that will truly affect how this elementary school is designed. The input we received was anything but elementary – no pun intended. The feedback from the students was truly useful information with comments such as “we like windows but not the glare on the smart boards” and “I like big open spaces.” Overwhelmingly, the one design element they all agreed on was COLOR and MORE COLOR!!! Now, our task is to interpret the student’s concerns and ideas into a design that will be a school for the 21st Century.
Opening Monett Elementary
Posted By bsapp – Nov 5 | 2011
This campus, first constructed in the 1960’s, was comprised of nine separate buildings, creating significant challenges in circulation, security, and school administration. The new design incorporates almost 63,000 s.f. of additions, including a Commons Area, Administration Suite, and three Classroom Wings, as well as over 28,000 s.f. of major renovations, to combine four of the existing buildings into one unified school building. The former Gymnasium has been renovated into a new Library. A new FEMA 361 Safe Room is in process through the FEMA Hazard Mitigation Grant Program. This space functions as the new multi-purpose Gymnasium and will safeguard students, staff, and the surrounding residential community in the event of high-wind storms.
The new plan addresses improved energy efficiency, security, circulation and accessibility. Redesign of the campus site circulation creates a new Main Entrance and separates bus traffic from parent drop-off and service traffic, creating safer, more efficient site circulation.
