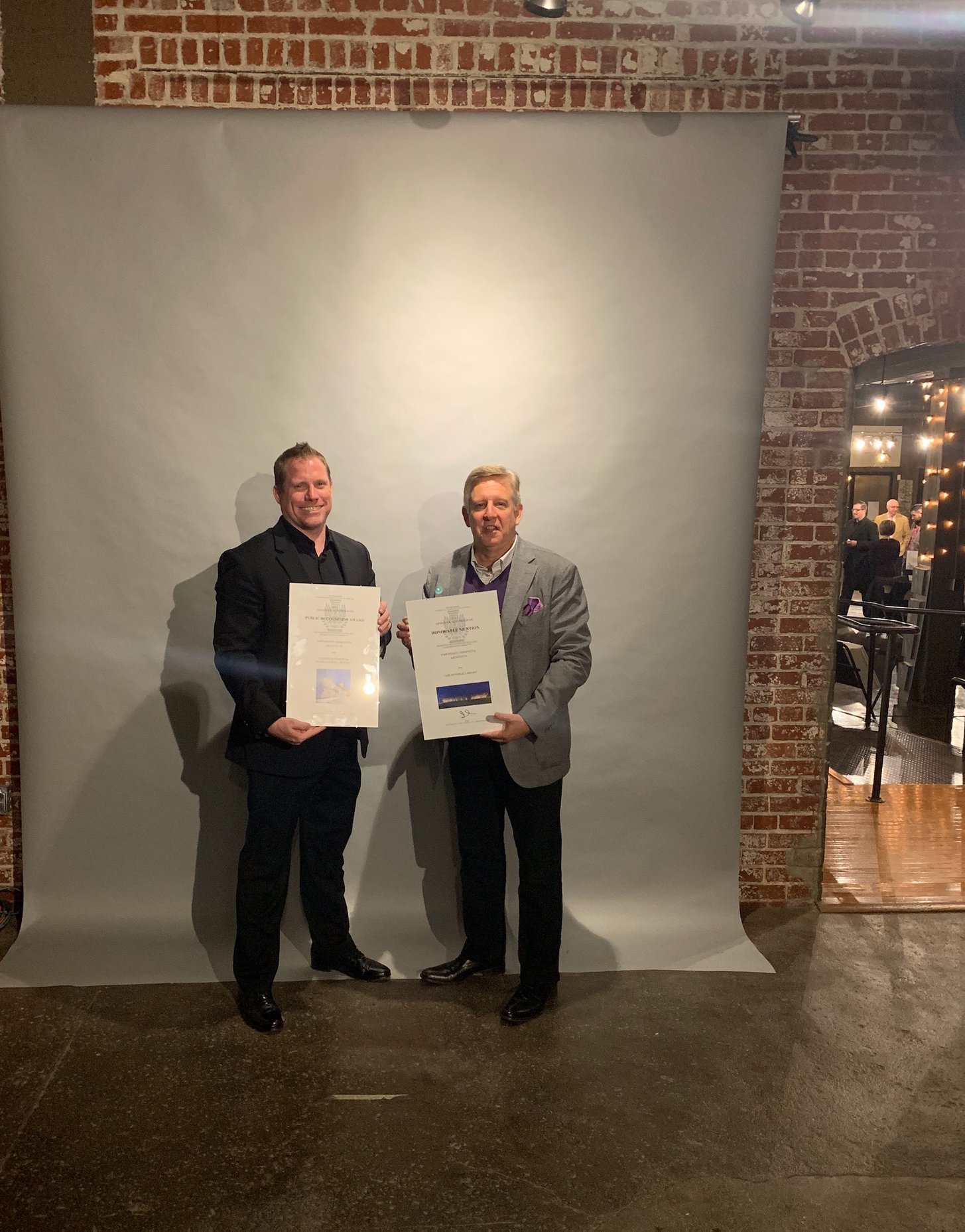
2018 AIA Design Awards
Posted By Sapp Design – Dec 10 | 2018
This year Sapp Design took home 2 AIA Springfield Design Awards! The Neosho Junior High won a Public Recognition Award and The Joplin Library won a Professional Honorable Mention Award!

Posted By Sapp Design – Dec 10 | 2018
This year Sapp Design took home 2 AIA Springfield Design Awards! The Neosho Junior High won a Public Recognition Award and The Joplin Library won a Professional Honorable Mention Award!
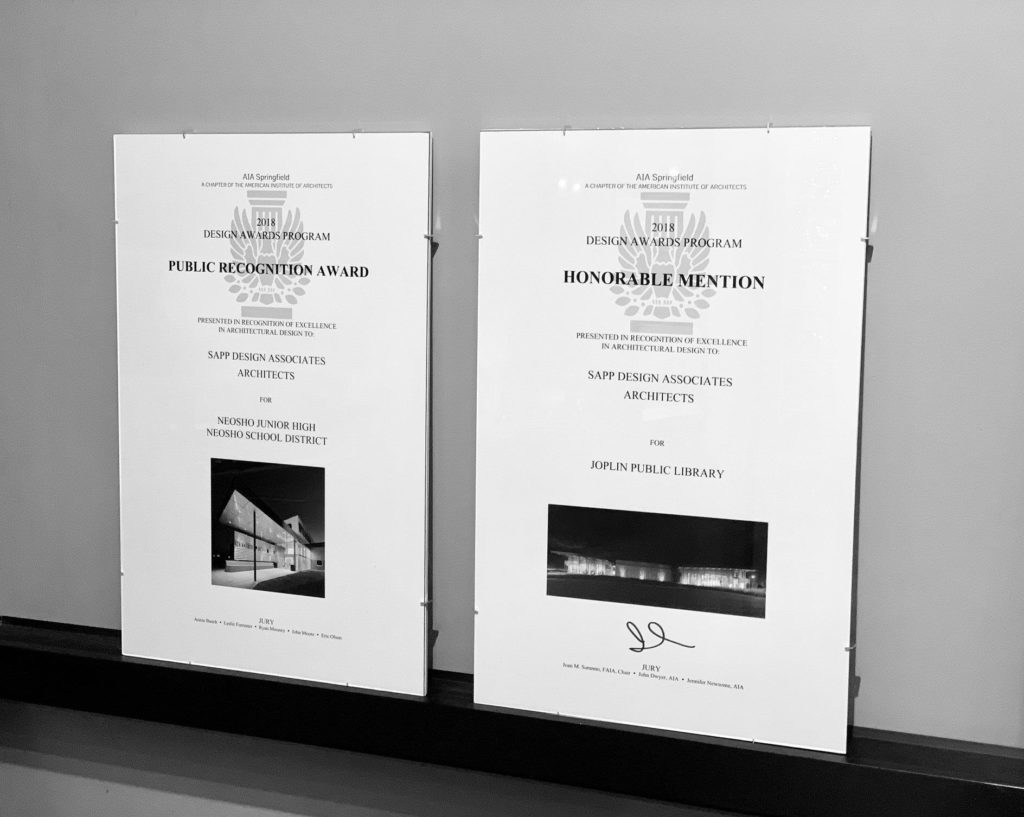
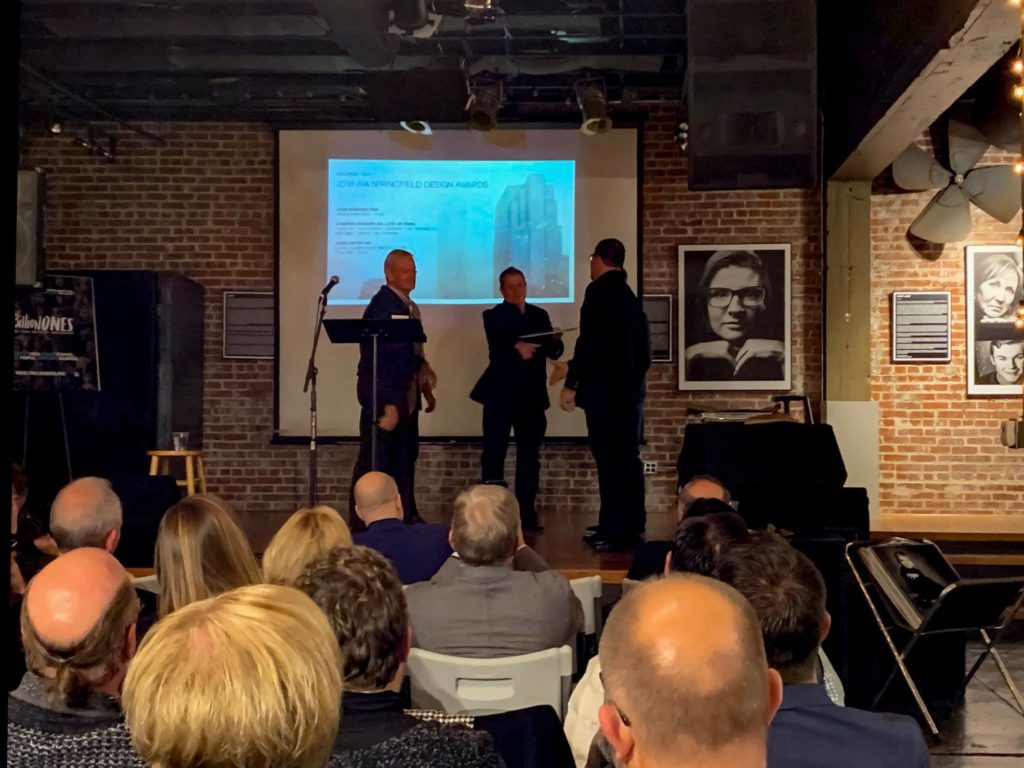
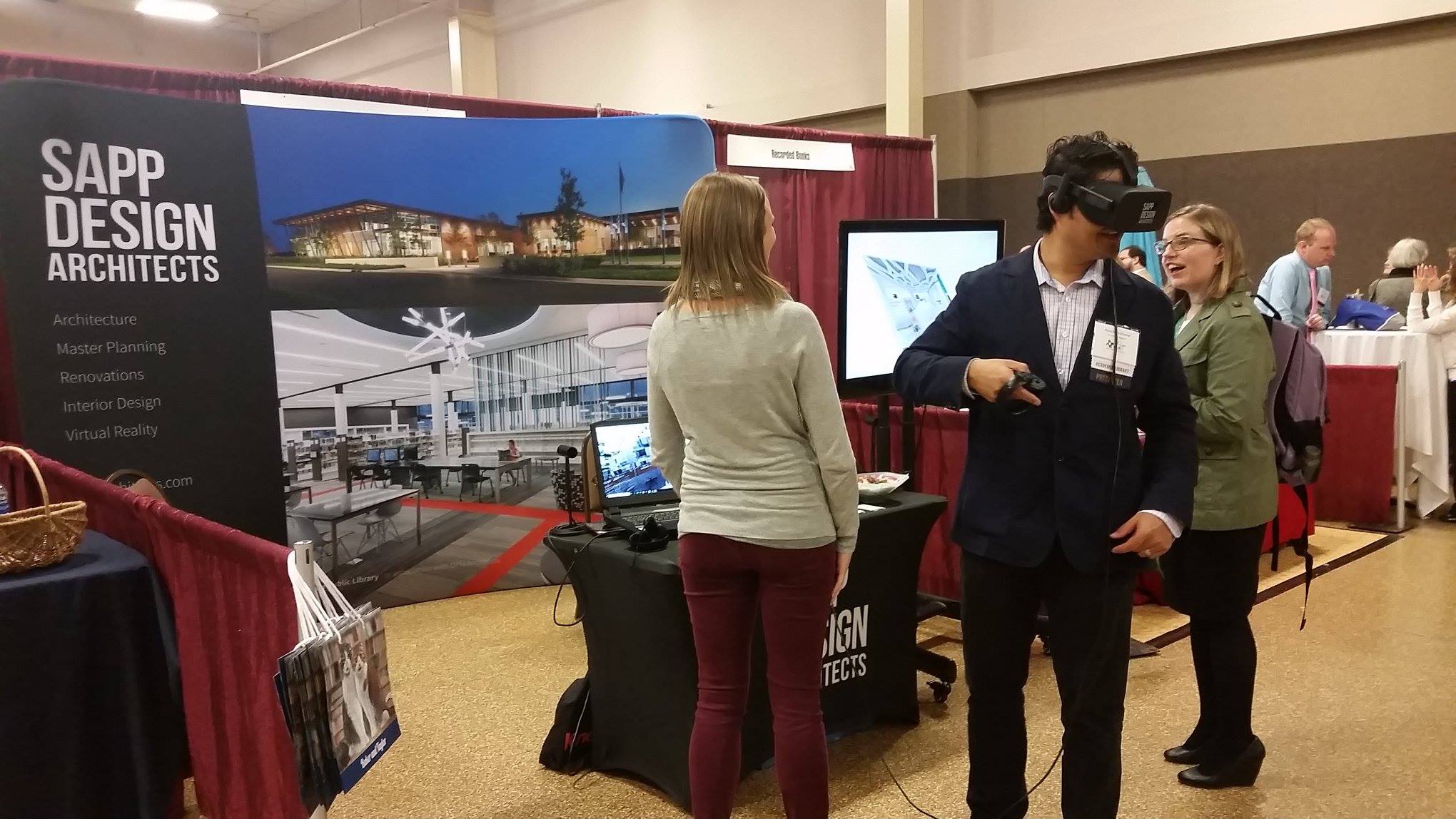
Posted By Sapp Design – Oct 12 | 2018
This month our team attended the Missouri Library Association (MLA) 2018 conference. As library experts, our team has been apart of nearly 80+ public library projects across the Mid-West. This year our team showcased some of our latest completed works and some in the design phase using virtual reality.

Posted By Sapp Design – Oct 1 | 2018
Sapp Design Architects, announces the start of it’s new Interior Design Department with the recent hire of its new Director of Interior Design.
Cheryl Doran is joining the team at Sapp Design as Director of Interiors with 24 years of experience. During the last 8 years, she was the Director of Planning and Design for Mercy Health Systems. she is a Springfield native who is involved in various community and professional organizations and has taught Interior Design at Missouri State University. She won “interior designer of the year” award from 417 over 3 different years. She is ASID and LEED AP and ASHE healthcare Certified. Her role is to start and lead our new Interiors department and help build it. She should be able to hit the ground running with her experience and background.
Cheryl is proactive driven leader with a passion to contribute to a shared mission. She strives to lead the vision and inspire with a strong purpose. Being a positive and an action-oriented team leader she is ready to build collaborative project teams that lead to successful projects.
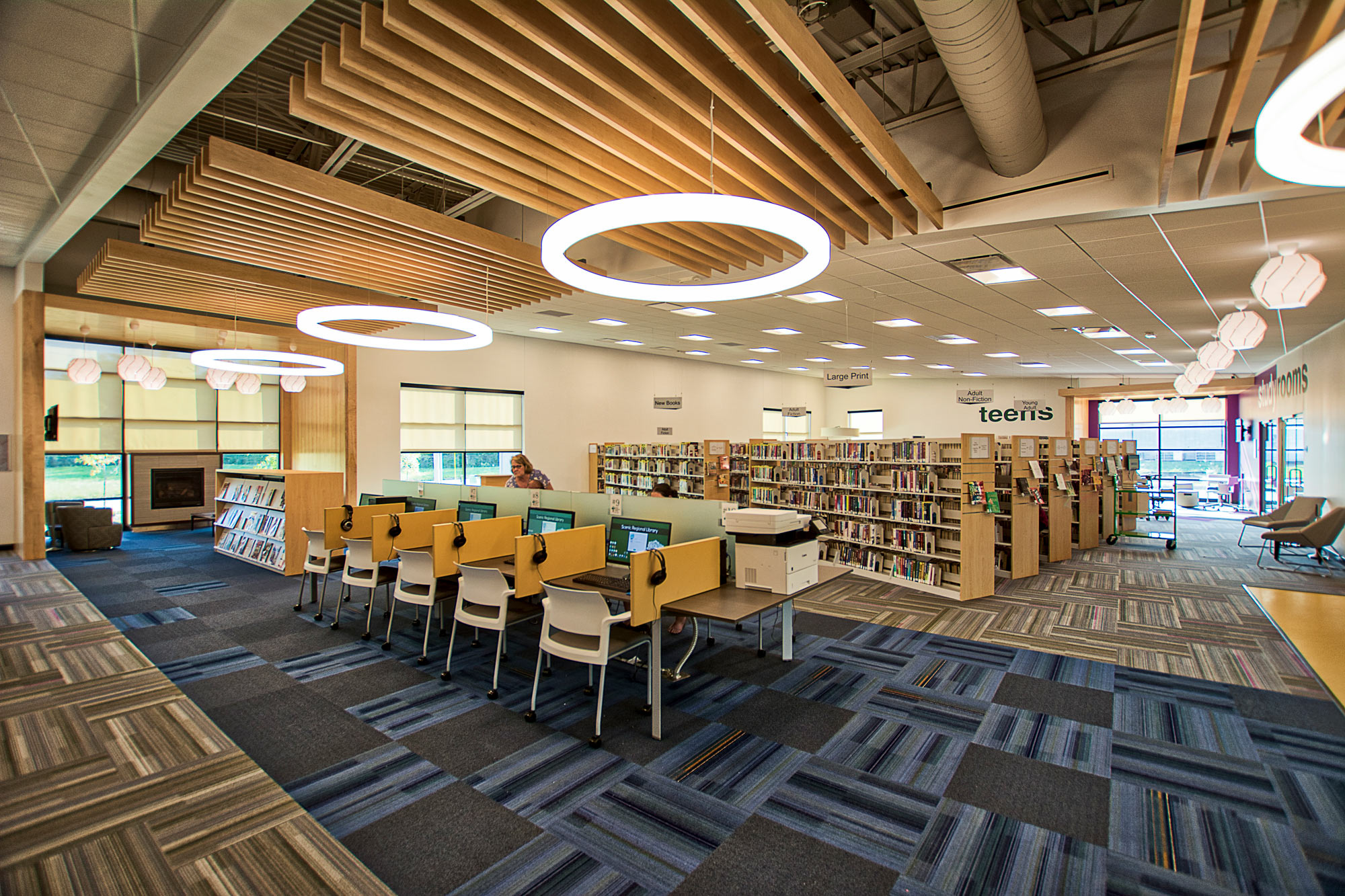
Posted By Sapp Design – Sep 29 | 2018
The new Pacific Branch of Scenic Regional Library opened on September 29th, 2018. This new 10,000 Sf Community focuses library has two meeting rooms, two shaded patios, cafe, fireplace, self-check system, a teen gaming area and even a 55-in touchscreen tablet with literacy games.
The new Pacific branch of Scenic Regional Library was part of an approved a two-year $12.8 Million plan to replace and/or upgrade seven branch libraries, covering three rural counties just west of St. Louis. As library design experts Sapp Design served as the Design Architect of Record to work with the various communities and Library Director, Steve Campbell, to create new landmark Libraries, each one being unique to their community while at the same time having a consistent “brand” or image throughout the library district.
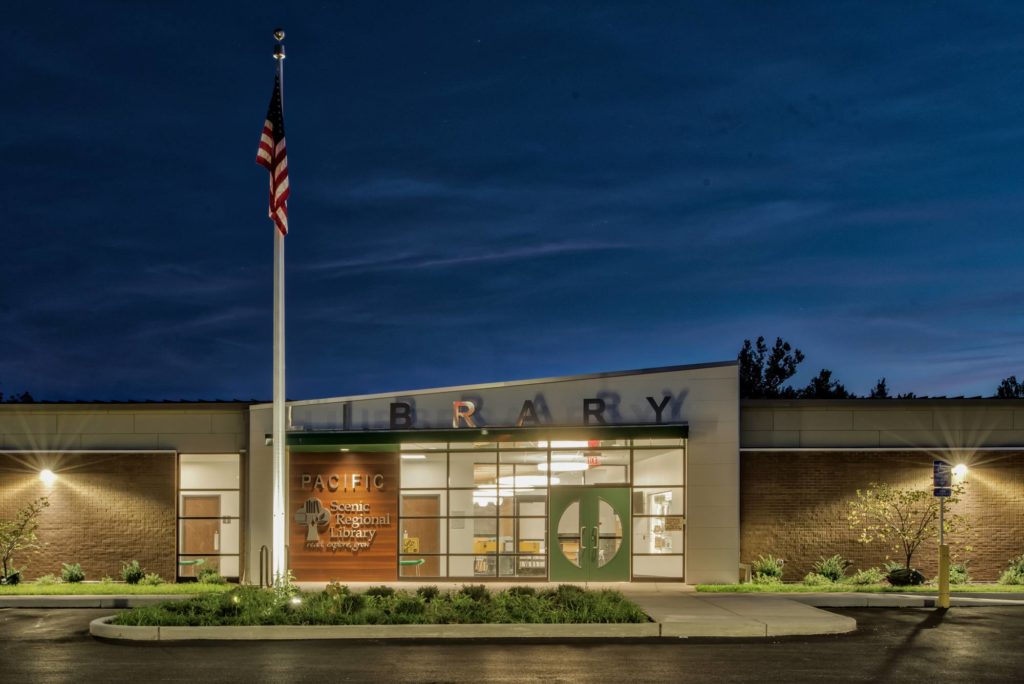
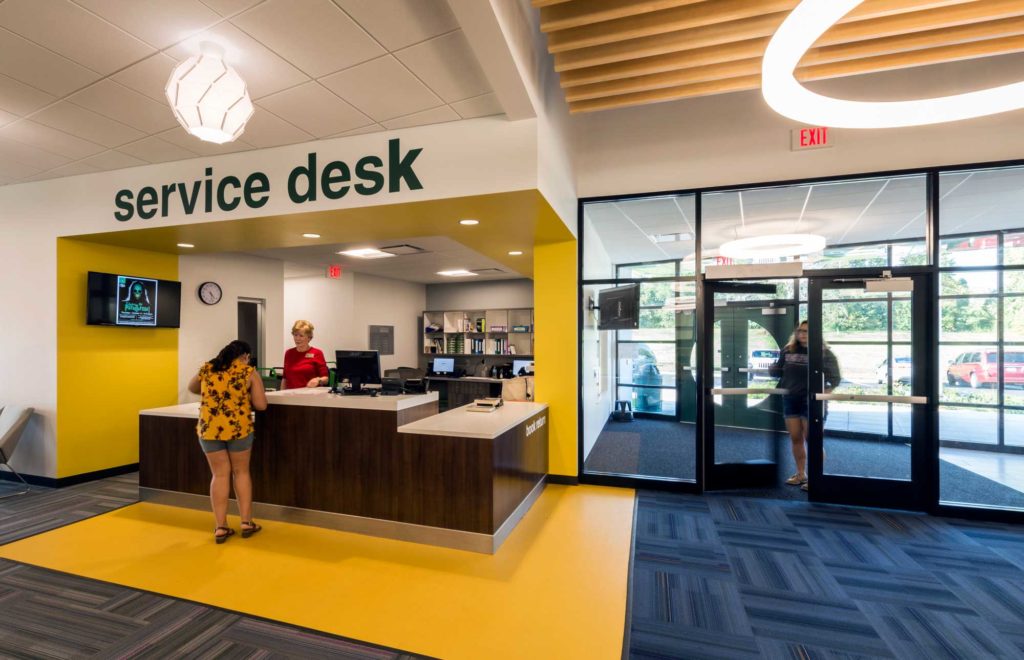
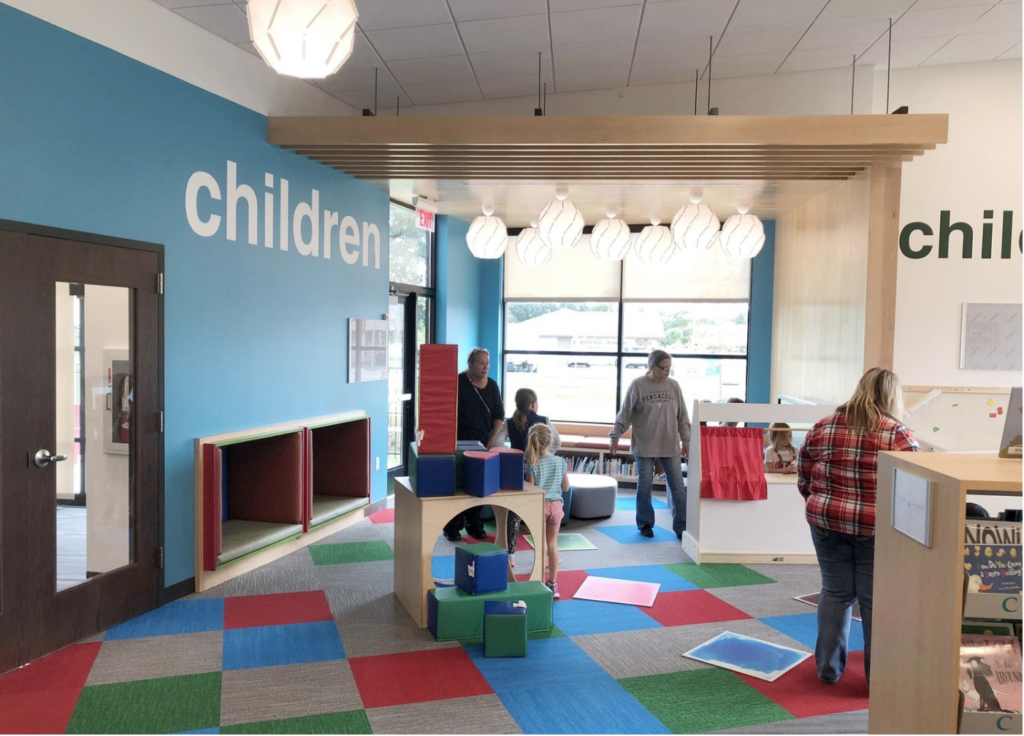
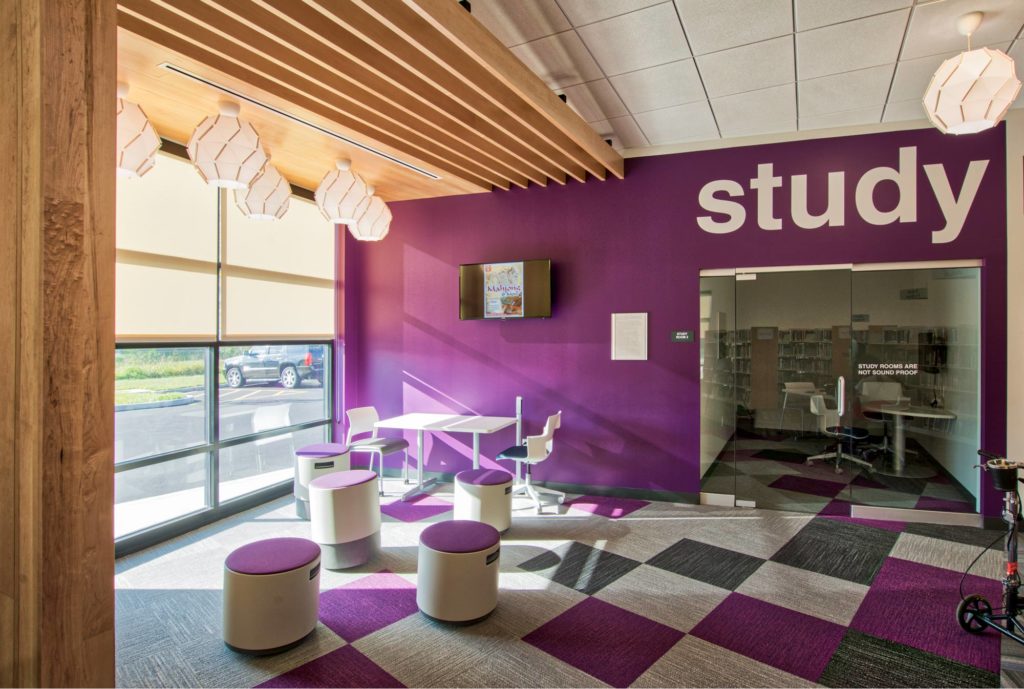
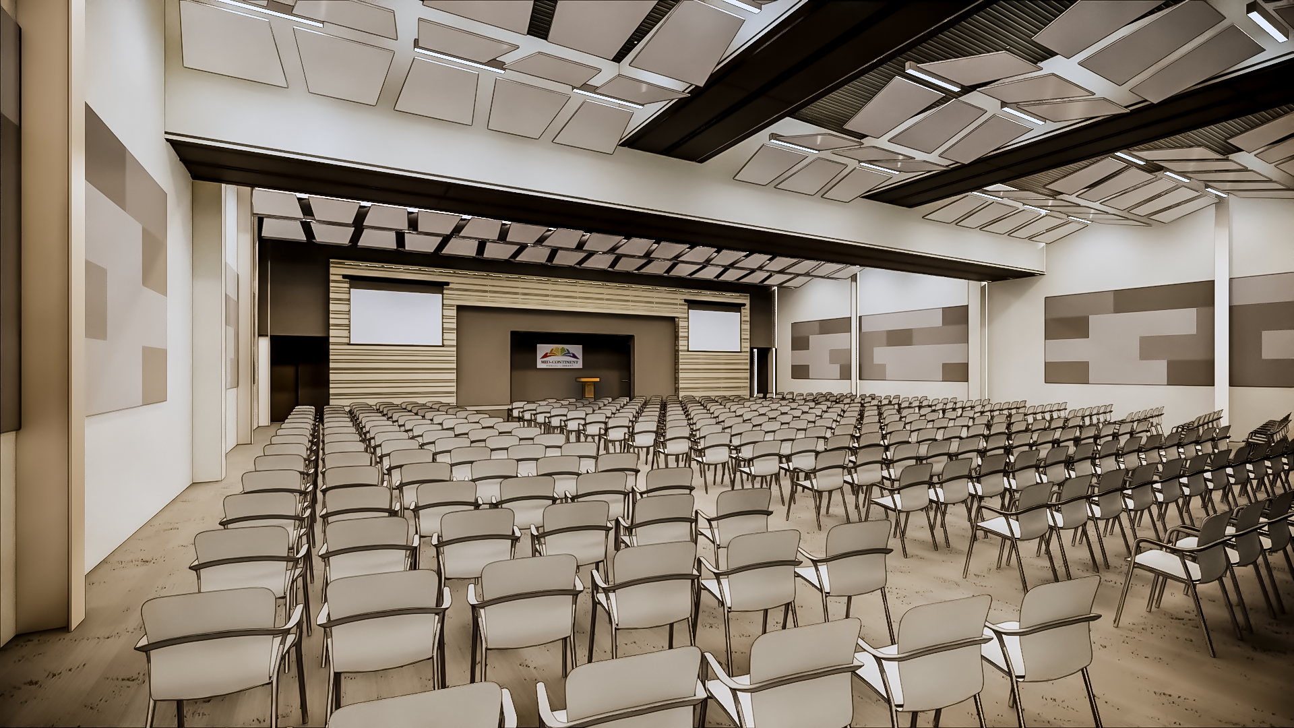
Posted By Sapp Design – Aug 3 | 2018
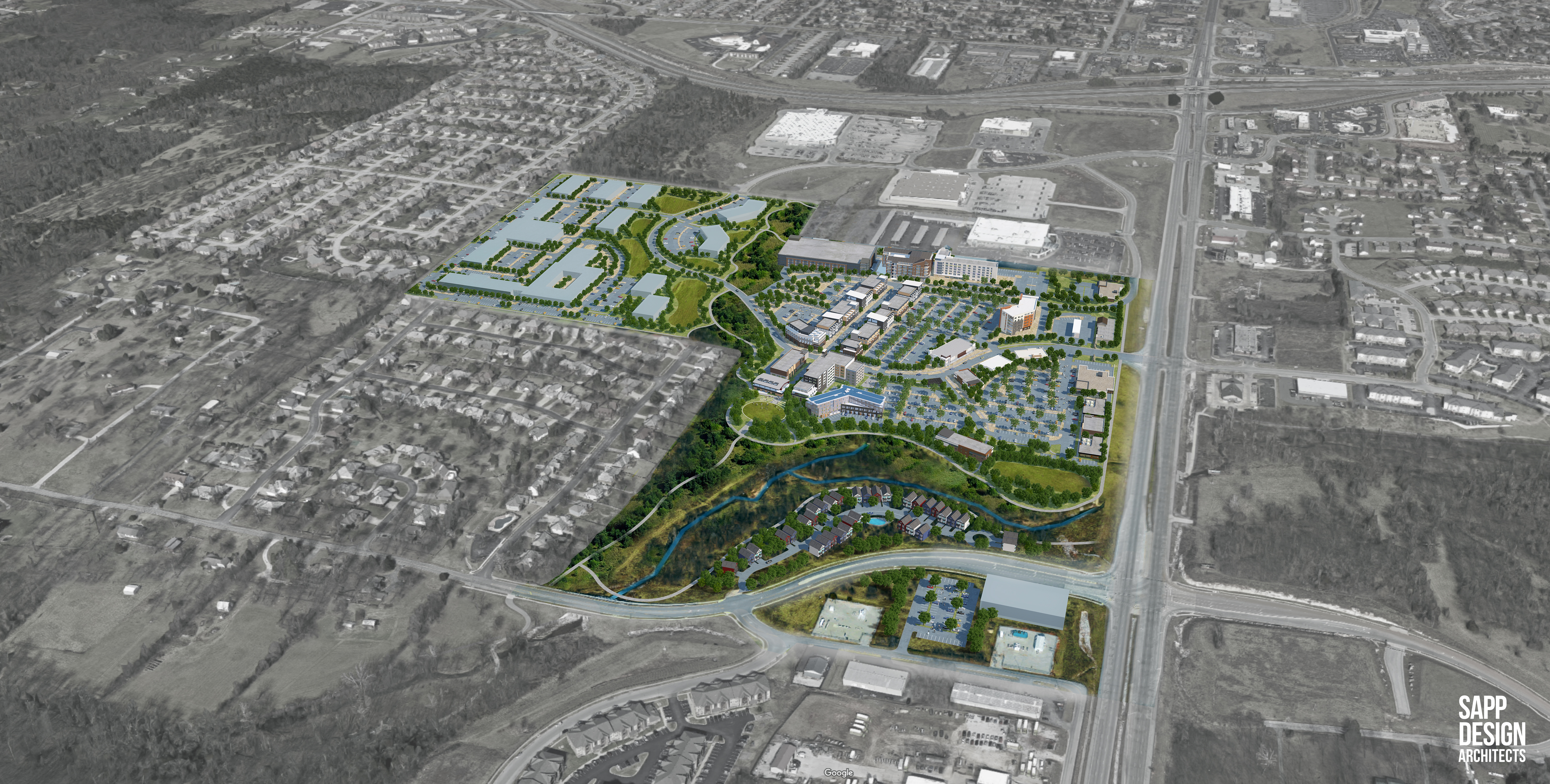
Posted By Sapp Design – Jul 12 | 2018
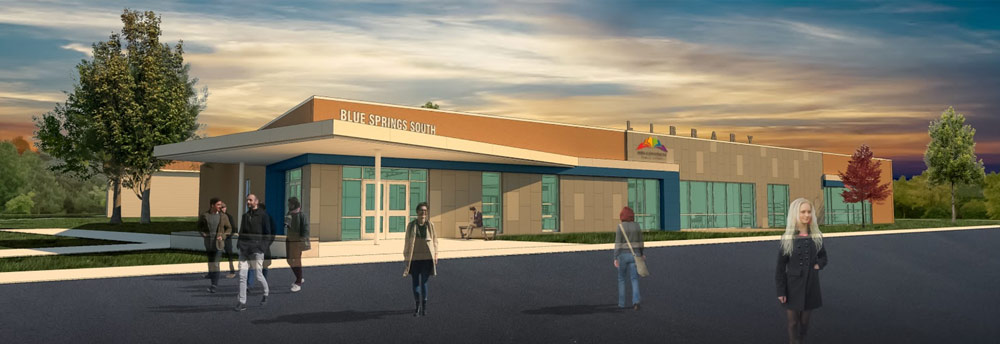
Posted By Sapp Design – Jun 28 | 2018
Serving more than 800,000 people in Jackson, Clay, and Platte Counties, Mid Continent Public Library (MCPL) is the largest library system in the Kansas City Metro Area and one of the largest in the country. Over the last year, the design team of Sapp Design Architects and Helix Architecture + Design has been working with MCPL to prepare for the official launch of their capital program, which kicked off in May.
Funded by the overwhelming passage of Proposition L in 2016, MCPL is investing $113 million dollars into enhancing all 31 existing branches and constructing two new locations. Of the 31 existing branches, MCPL will be replacing four with new buildings, expanding three with substantial building additions and renovating all 24 others. While the upgrades at each branch vary based on individual community needs and the building’s current condition, the improvements will help ensure that branches serve the needs of modern library users.
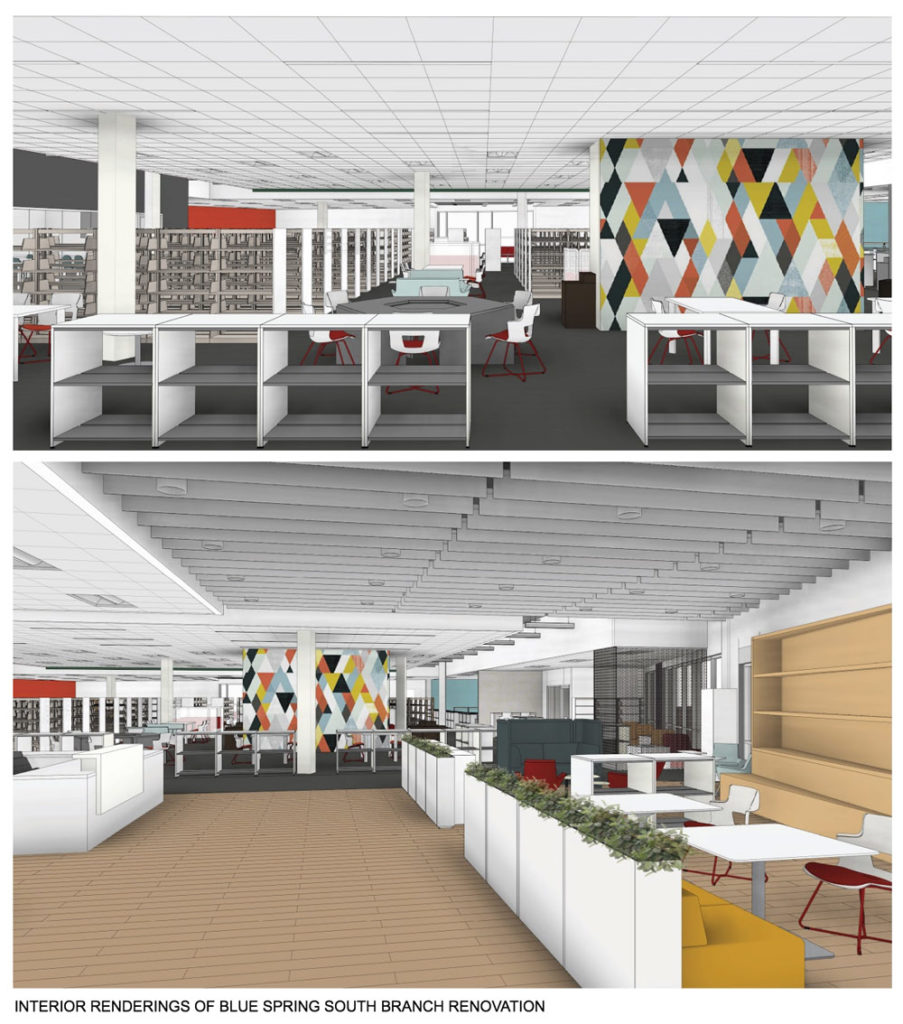
Sapp and Helix are working collaboratively to bring the firms’ combined expertise with 21st-century libraries, architecture and interior design to each branch. As technology has increasingly become our conduit to knowledge, public libraries are evolving into community centers and cultural hubs that offer a wide variety of services and programs. MCPL and design team members from Helix and Sapp held a series of 29 public meetings to gather input from library users. These meetings helped inform the programs, spaces, and technologies that will be most impactful for each branch and the community it serve
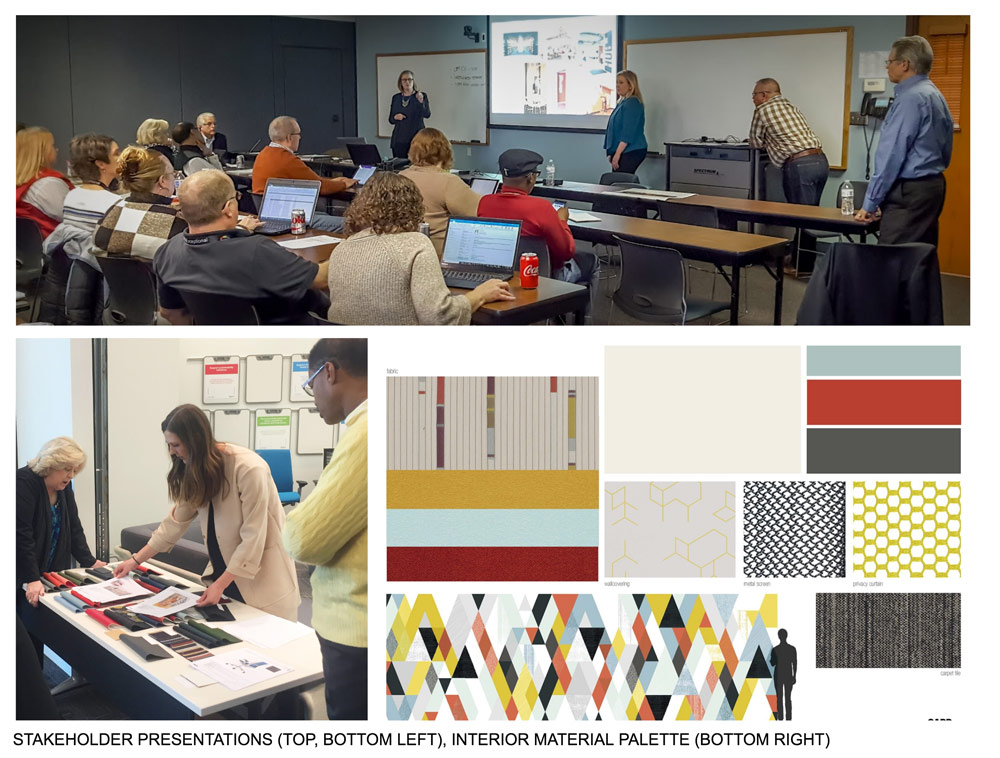 MCPL and the Sapp | Helix design team worked closely with Construction Manager, JE Dunn Construction to develop a phased approach to construction. Phase I projects, which kicked off in June, include the Blue Springs South Branch, Excelsior Springs Branch, Antioch Branch and Midwest Genealogy Center. Additional Phase I projects will kick-off this summer, including the Oak Grove, Weston, and Platte City branches. During the renovations, customers will be directed to alternate locations to conduct their Library business.
MCPL and the Sapp | Helix design team worked closely with Construction Manager, JE Dunn Construction to develop a phased approach to construction. Phase I projects, which kicked off in June, include the Blue Springs South Branch, Excelsior Springs Branch, Antioch Branch and Midwest Genealogy Center. Additional Phase I projects will kick-off this summer, including the Oak Grove, Weston, and Platte City branches. During the renovations, customers will be directed to alternate locations to conduct their Library business.
Phase II is anticipated to kick off in Fall of 2018 and Phases III and IV in 2019. The library is targeting completion of all upgrades by 2022. The latest updates on projects can be found at www.mymcpl.org/community
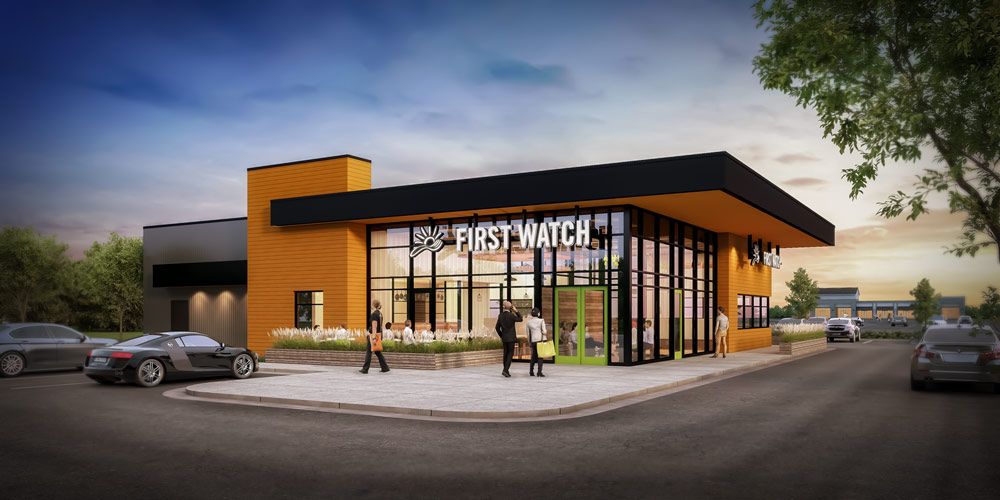
Posted By Sapp Design – Jun 1 | 2018
First Watch, the popular breakfast, and lunch Chain, that opened it’s first Springfield location in October 2017. Since that time the location has broke records and is a top 10 performer out of 310 locations!
The success of the first location lead developers Joseph Hulston and James Tillman to open a second location on East Sunshine and Plaza. Not only will this new location serve morning cocktails, the Architects at Sapp Design have given the brand a new modern look, which is a departure from the brand’s typical urban farm stylings. Our team could not be more pleased to work with this great group!

Posted By Sapp Design – May 18 | 2018
Sapp Design is excited to announce that Jade Johnson has joined our team as an architectural designer after graduating from Drury University Master of Architecture with minors in Design Arts and Fine Arts.
Jade’s passion for design started at a very young age initially with interior design but quickly grew into a holistic love for buildings as a whole with belief that design has the ability to inspire and cultivate creative spaces for all types of users to enjoy.
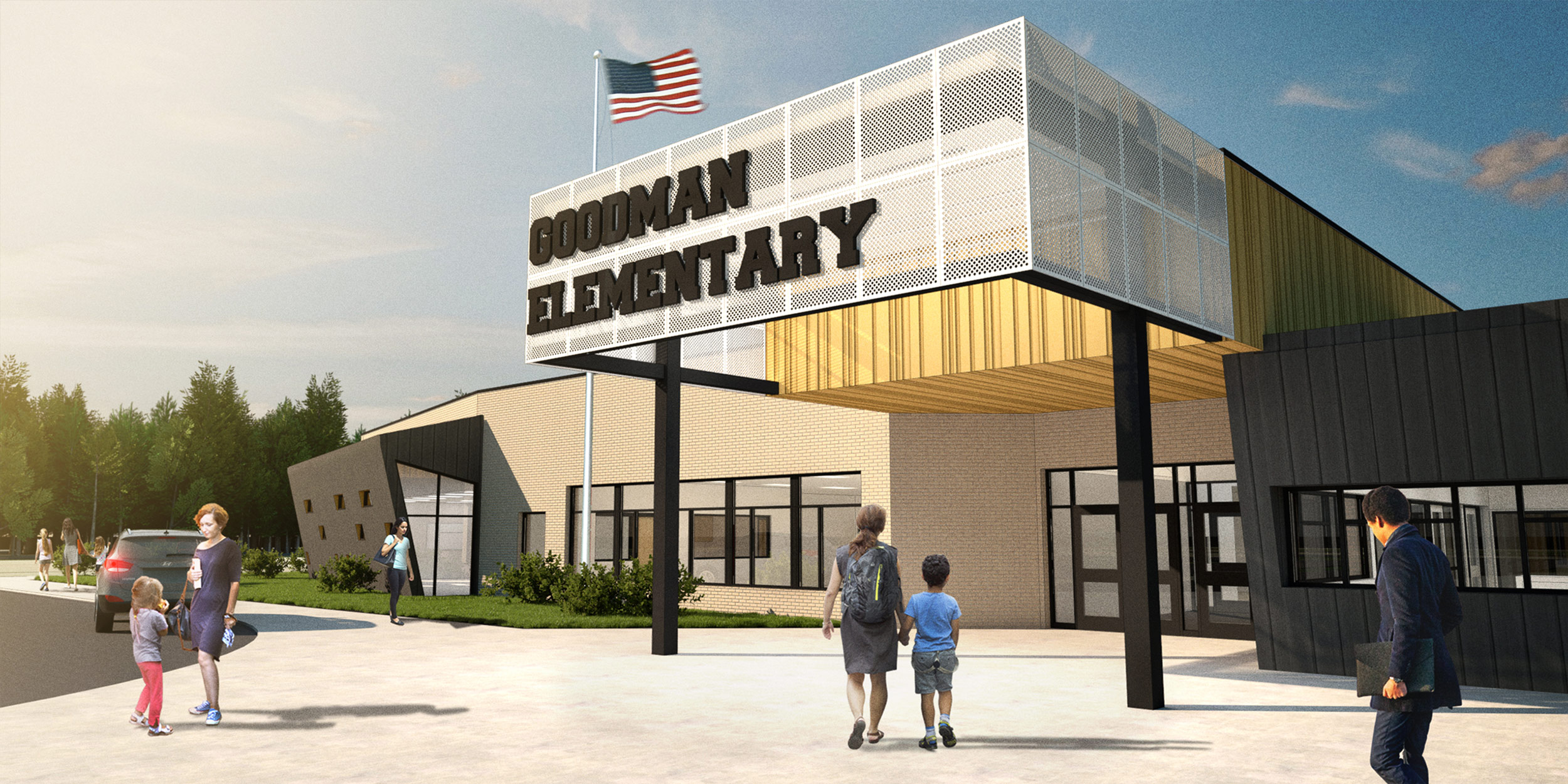
Posted By Sapp Design – May 4 | 2018
The Neosho School Board approved the designs for the new Goodman Elementary and is expected to open summer of 2019.
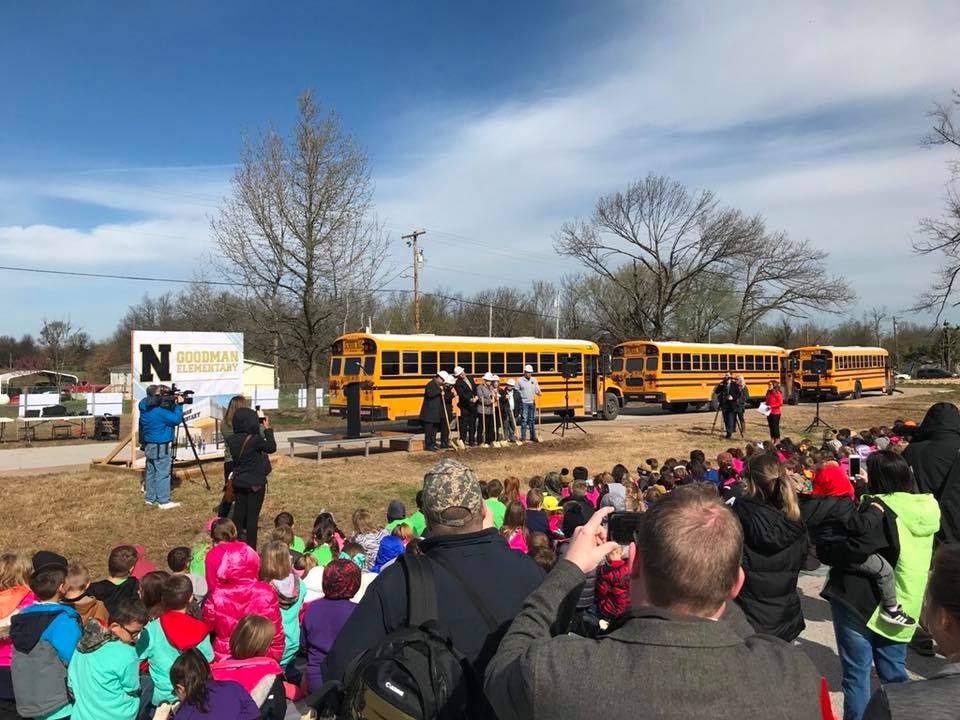 On the evening of Tuesday, April 4th, 2017, a tornado destroyed a majority of the only school in Goodman, Missouri. After losing homes, businesses, and their Elementary School, the town’s roughly 1,200 residents in McDonald County were ready to rebuild. Sapp Design was selected to help Goodman get its elementary school back after providing the district with the Neosho Jr. High School just one year previous.
On the evening of Tuesday, April 4th, 2017, a tornado destroyed a majority of the only school in Goodman, Missouri. After losing homes, businesses, and their Elementary School, the town’s roughly 1,200 residents in McDonald County were ready to rebuild. Sapp Design was selected to help Goodman get its elementary school back after providing the district with the Neosho Jr. High School just one year previous.
The old elementary school lacked the appropriate amount of classroom space, having to resort to mobile trailers, and sat dangerously close to the railroad tracks to the south. The new school, around 45,000 ft2, will not only have enough general classroom space for all 400 students (existing and future) but will also have areas for collaborative teaching and learning spaces accessible to everyone. The second phase of this project will include a FEMA safe room purposed as a gymnasium.
The residents of Goodman have come together to rebuild their community as a collective group of family, friends, and neighbors. Similarly, the design enables students to learn in a school that feels like a community: classrooms are approached through an open and collaborative space, rather than a typical corridor. Visibility within the classrooms is not only to the exterior but also to the shared areas in the core of the building. The ceilings of these core collaborative spaces are taller, a different material, and have altered proportions from those of a typical classroom. All of these changes will remind students that even though they may be in a classroom with just 20 others students, there is a much larger space just outside the door: one shared by all students; one that can function as a special classroom, one that can inspire students to really embrace their community and their fellow students.