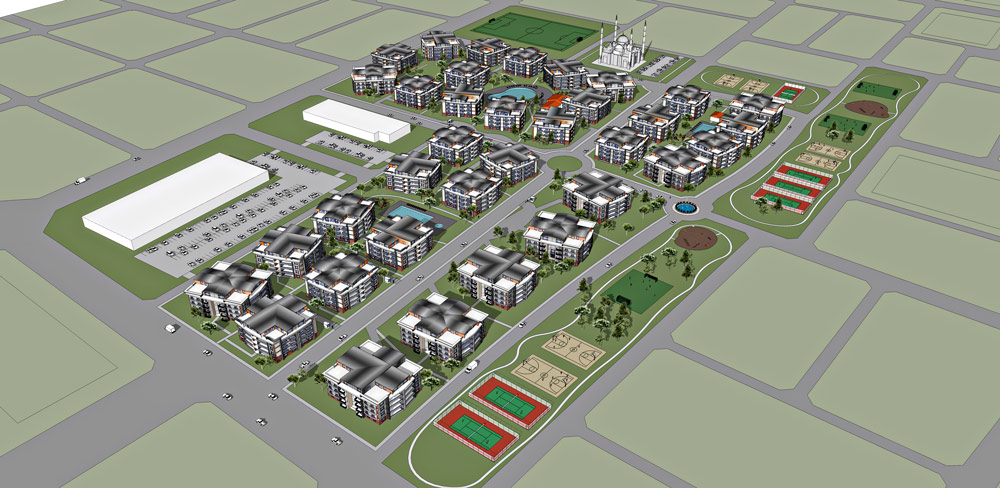Marhat Housing Development
Sapp Design was contacted by a client who works in Turkey. The client lives in America but commutes overseas, for about one week every month, where he is the CEO of a natural gas company. He came to SDA because his company was about to invest in a housing development and wanted to build something unlike all of the other housing projects going up in Turkey every day. Not only were they interested in the distinction of aesthetics but in the overall quality of the development. You can imagine the shock that we had when we were presented with this project, there was a lot of excitement at SDA but at the same time plenty of hesitation. We spent a few weeks just working out the logistics of how exactly do you work on a project 6,000 miles away and trying to answer the question, where do we start? Well, we started by taking the 24 hour door to door trip to Tekirdag, Turkey.
Tekirdag is about an hour drive along the Marmara Sea to the west of Istanbul. Tekirdag has roughly the same population as Springfield and is expected to grow by another 100,000 people over the next few years. At the moment the city can’t keep up with housing demands as people are moving away from Istanbul and living in Tekirdag. The city is booming primarily because of its newly built seaport and rail system. The sea port helps take the load off the sea port in Istanbul and because goods can easily be unloaded, put on the train and quickly be transported to Eastern Europe. The city has also had an influx of large manufacturers calling it home. Companies like HP have recently built large production plants in the city, creating thousands of new jobs.
Our team spent 9 days absorbing the culture, observing the way of life and understanding what the Turks valued in their residences. This was valuable because we were able to see how the Turks really lived, we observed how they used a dining room, if a closet was important, or did they prefer a large master bedroom and so on. There is quite a big difference in the way we use our homes in America to the way the Turks use them. One of the biggest differences that we discovered over and over was that the Turks wanted, almost demanded, their kitchens be isolated from the rest of the house. The kitchen is purely a functional space and there is no need for anyone one else to share in the experience. We also found that they use their balconies as much as they possibly can. In the spring, summer and fall they eat on them, they watch soccer games on them and sometimes will even sleep on them. All of these cultural details gave us the program we need to get started.

As for the site: the client has purchased about 24 acres of land, based off of the zoning and unit sizes we have found there can be around 576 condo units. We have spent the last several months in concept design and the early stages of schematic design. We have had many meetings with the clients in Tekirdag while the sun was coming up here (They are 8 hours ahead of us), and have shown them countless site designs as well as building designs and floor plan layouts. Our current site master plan works to maximize the units (576) and is designed so that most of the units have either a view to the sea, one of the several surrounding parks or the internal green space. The buildings are relatively tight but by slightly rotating each one people can maintain their privacy and still have great views. We have also designed many site amenities into the development. There will be five outdoor pools, as well as two indoor pools and fitness centers. There are extensive walking paths that interweave with large landscaped areas and water features.