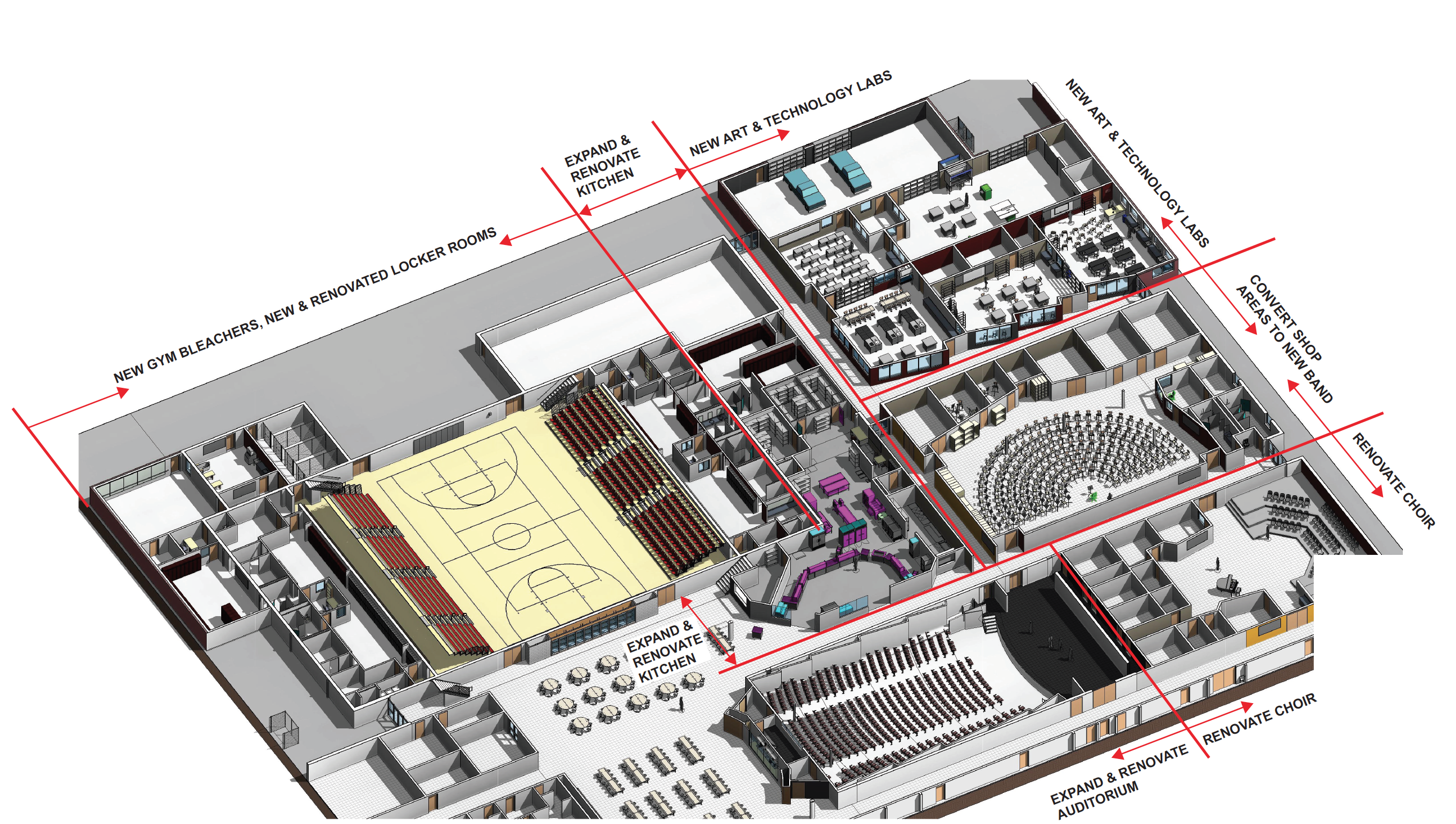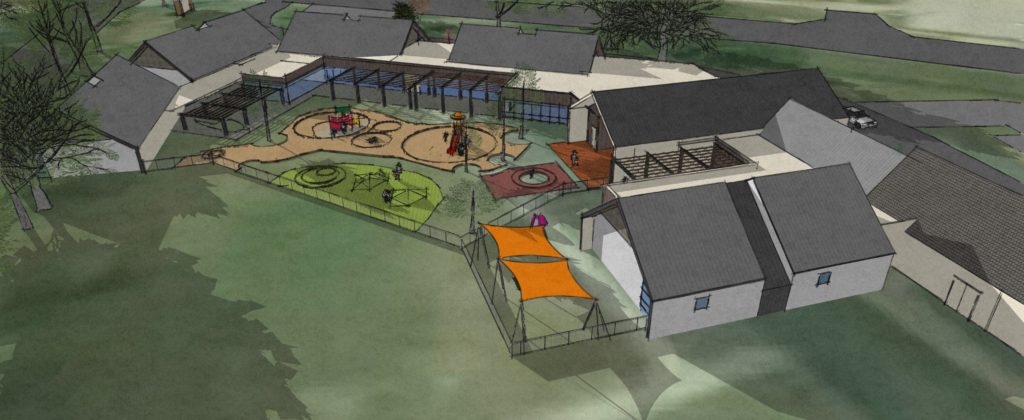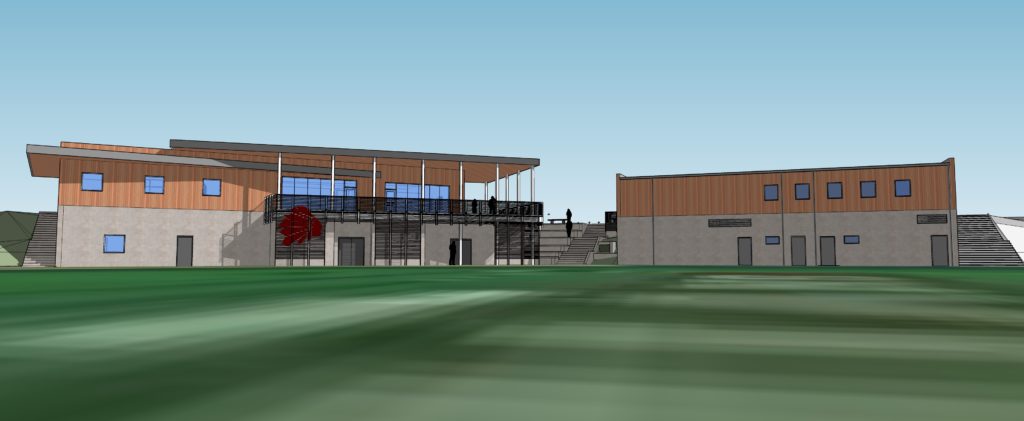
Master Planning To Project Planning
Posted By Sapp Design – Mar 16 | 2018
Over the last year, Sapp Design has been excited to have been contracted by School of the Osage (SOTO) to develop a District Master Plan that would address the need of their 2,000 students and includes both of their campuses, four of their existing buildings, and all of their properties. The purpose of the plan was to evaluate the current utilization of educational spaces and campus layouts, taking into consideration projected future changes in enrolment. The plan was also intended to evaluate the existing conditions of the facilities.
The primary objective of this master plan was to determine the most educationally-effective and resource-efficient way to accommodate the students, teachers, and administrators of this facility. The process was focused on that goal throughout.
The process was initiated with a study of the demographic nature of the Community and District. Analysis of the facilities was also conducted to promote a safe, secure and comfortable environment for all involved. Growth was projected, program needs were assessed, and planning schemes were developed and coupled with funding options in order to achieve a logical and affordable planning solution.
Several alternative directions were developed. From these, Sapp Design, the School of the Osage School Board and Facility Planning Committee – with input and direction from community, faculty, and students – determined the most effective scenario.
The final Master Plan is a culmination of months of research, analysis, and planning evaluations. The Master Plan uses the findings from previous scenarios to create a ten-year plan allowing for flexibility in balancing the needs of the School District. One of the most important aspects of a Master Plan is the flexibility it provides. This plan can be modified beyond the ten-year period to coordinate with the School District’s funding.
Flexibility
In anticipation of the growing momentum toward “Next Gen Learning Environments,” as well as the fluctuations in enrolment experienced by the School of the Osage, flexibility has been a continuous factor in determining the longevity and multi-functionality of existing spaces. The objective to provide and maintain a level of flexibility in all of the existing and planned facilities has been influential in our recommendation for the Master Plan.
“Grow” into the Building
The Master Plan assessment assumes that there may be fluctuation in enrolment, as well as changes in educational methods and course content throughout the next ten years that may not be accounted for in today’s educational environment. These considerations indicate that the buildings should account for more than minimum standards. It is important during the master planning process to account for these considerations by recommending a solution that will allow School of the Osage to “grow” into their buildings instead of meeting a minimum standard with little room for growth or flexibility.
Final Recommendations
 The Master Plan Final Recommendations revealed the need for over 30 projects ranging from small renovations to major building additions to new facilities. The majority of these projects are managed to strategically time construction work and completion dates during summer months. In addition, the projects are sequenced to complete facilities and allow for the existing buildings to remain occupied during construction with minimal disruption.
The Master Plan Final Recommendations revealed the need for over 30 projects ranging from small renovations to major building additions to new facilities. The majority of these projects are managed to strategically time construction work and completion dates during summer months. In addition, the projects are sequenced to complete facilities and allow for the existing buildings to remain occupied during construction with minimal disruption.
The scope of projects includes major renovations to the High School Performing Arts areas, a new Technology and Arts addition – including an integrated STEM lab; athletic improvements, an overall campus design including a new Field House, and a new  Concessions buildings. Also included are interior renovations, field improvements, civil improvements, electric service replacements, ADA upgrades, Safety and Security measures, and a new Early Childhood Center / Daycare facility.
Concessions buildings. Also included are interior renovations, field improvements, civil improvements, electric service replacements, ADA upgrades, Safety and Security measures, and a new Early Childhood Center / Daycare facility.