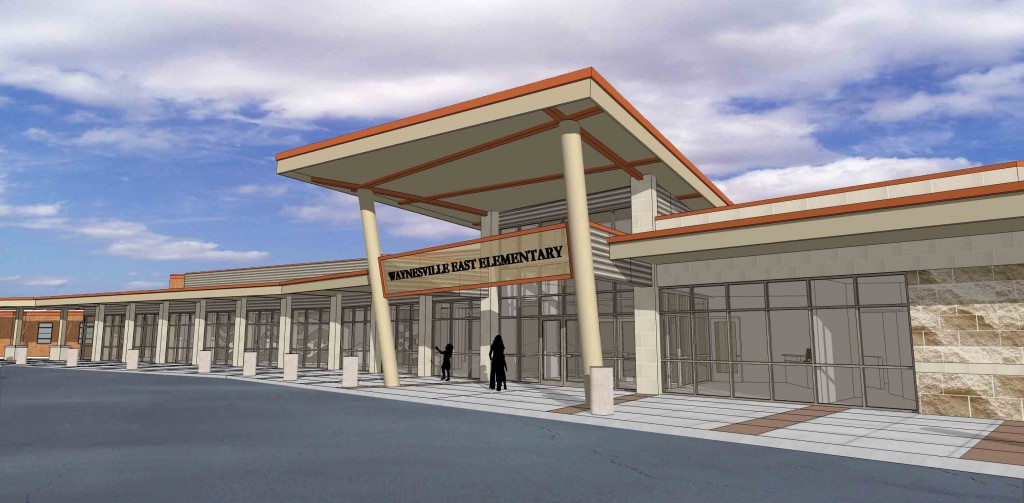
Waynesville East Elementary School Renovations
Posted By bsapp – Feb 28 | 2011
The Waynesville East Elementary School project was very unique and challenging, like most of SDA school projects. This existing K-2 elementary school was a victim of multiple additions by various architects, resulting in a overall school layout that was fraught with spatial organizational problems.
These are the worst kinds of problems because as devoted as the staff and administration are, their effectiveness is lessen by poor spatial relationship. In this case, one side of the school (the kindergarten), could not physically go to the other side of the building (the first/second grade wing) without passing through the always crowded multipurpose cafeteria/auditorium space.
Over the years, to compensate for this spatial challenge, the administration functions were split up. A main office for the principal was located at a poorly marked “main” entry at the first/second grade side of the building, and another redundant administration office for the assistant principal was located at the kindergarten side near another minor front entrance to the building. When a visitor would drive up to the front of the building, there were numerous entrance, leaving little visual queue on where to enter and check-in. Along with this internal dysfunction, there were problems with the front visitor/bus parking lot. This is where over 50 buses in three shifts arrived each day to drop off and pick up the kids.
SDA fixed all of these problems. First, we designed addition at the front of the building that housed ONE main administration suite, ONE well-marked secured main entrance with high visibility of the bus/parking lot and all of the new corridors leading to various areas of the building. Secondly, we expanded the front bus/visitor parking lot to accommodate visitors and buses who are now able to co-exist.
To top this challenging project off, we will do all of this work during the summer vacation of 2011. Now that’s great planning!!!