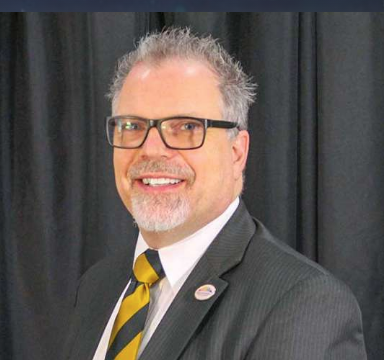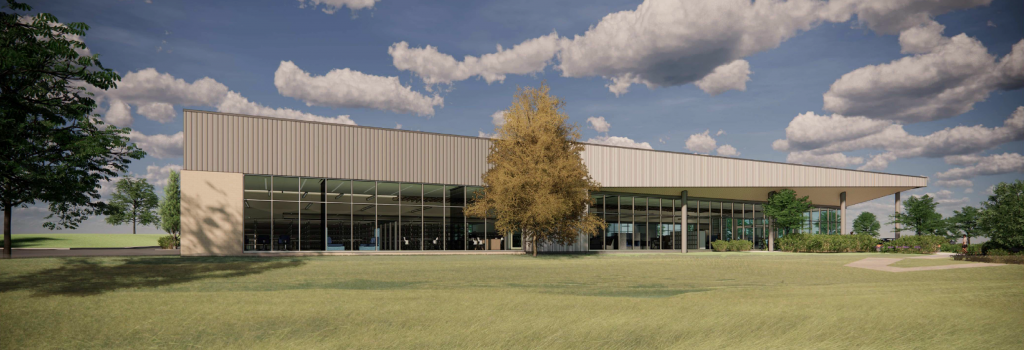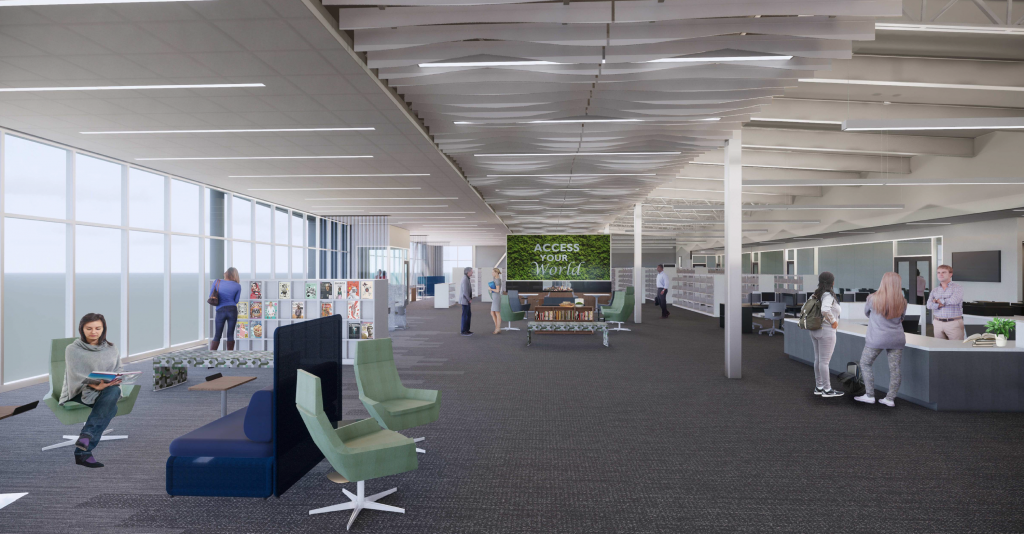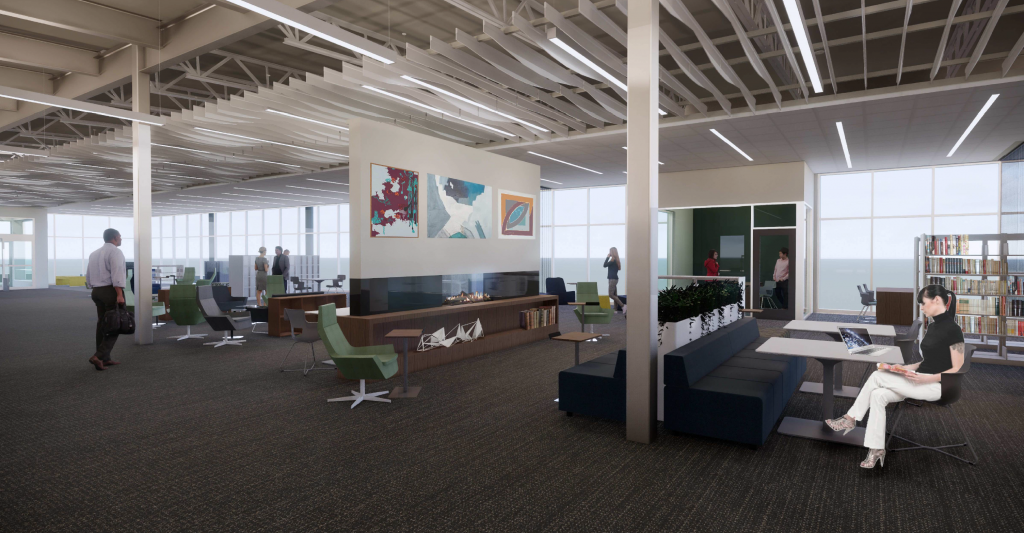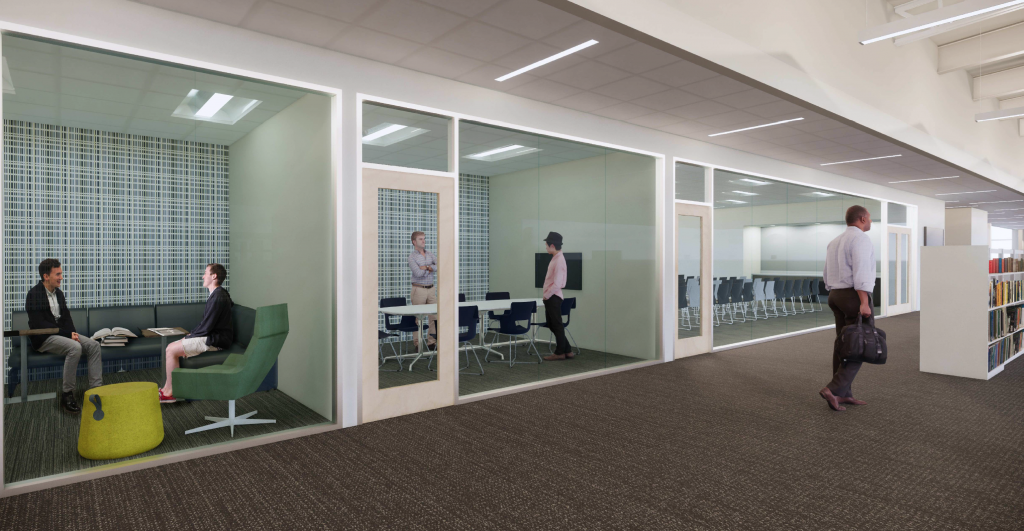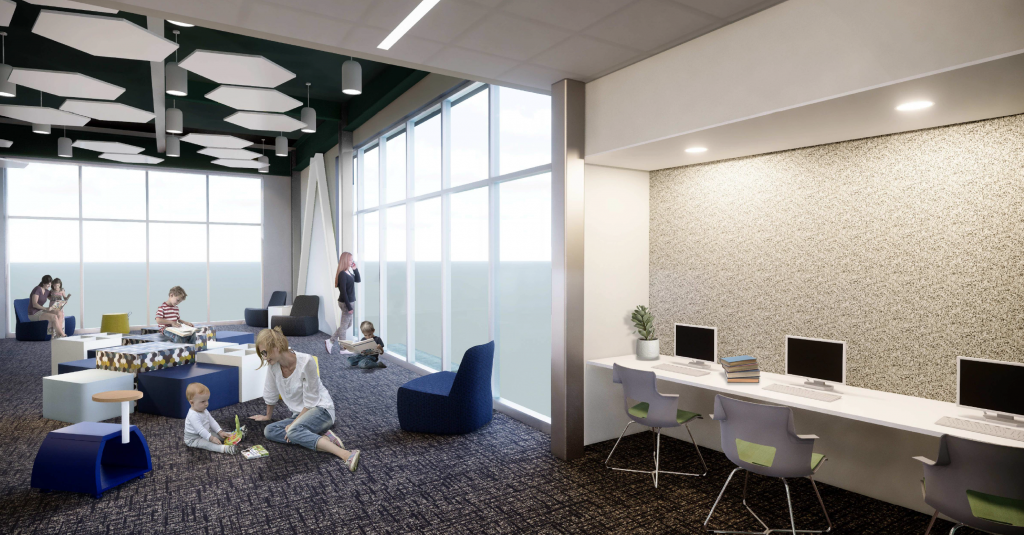Category: News
ColorMix Forecast 2020
Posted By Sapp Design – Oct 21 | 2019
Sapp Designers welcomed in Sherwin Williams color of the year for 2020, Naval SW6244, a strong, brave, confident deep navy, at the Color Forecast on October 15th. The color of the year is a shade of sophistication that will be paired with natural tones and materials such as soft leathers, gleaming metals, and polished marbles. The trending color coordinates are mute gold, canary yellow, and kale green. In addition to the color of the year, Sherwin Williams forecasted five trendsetting color palettes: Mantra, Heart, Haven, Play, and Alive. Each pallet has a unique array of hues that establishes the overall theme of the year, “Color in Balance.”
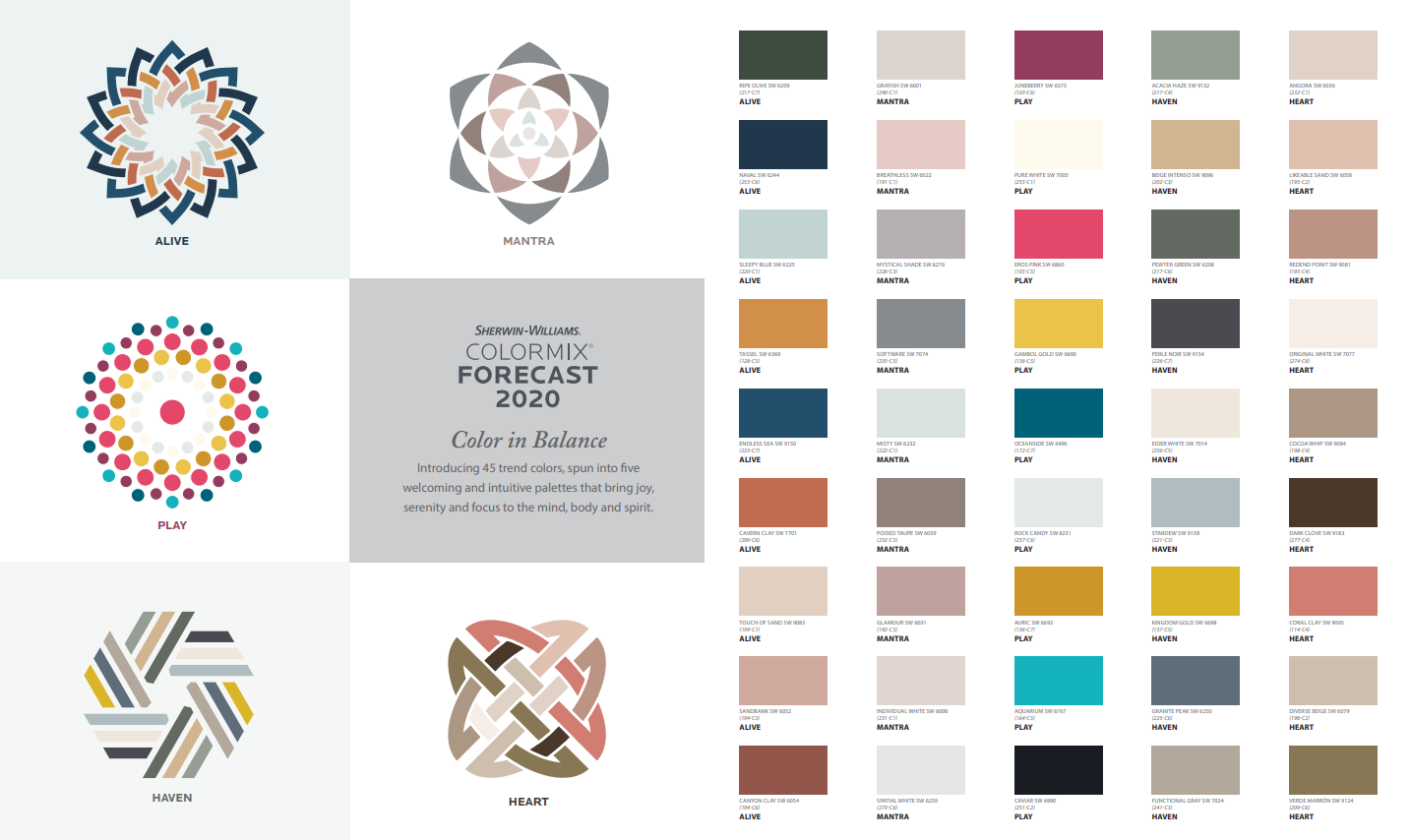
Mantra is calm muted pastels coordinating together to influence a sense of minimalism, serenity, and sanctuary. We will see soft, warm neutrals highlighted with dusty rose, mauve, and teals. Clean lines with accents of natural elements and solids embrace the feeling of peace.
Heart is a twist on Mantra with a slight edge. The bohemian influenced palette is unique and modern with twists of emotion. Shades of clay neutrals with a speckle of coral is influenced by humanity.
Haven, Sapp Design’s personal favorite, is a phenomenal array of earth tones embracing heath and simplicity. The palette includes shades of warm greens, soft neutrals, and touches of bold confident hues of blue and yellow.
Play is truly unique with energy and joy. The bold hues in this palette create a dynamic collection with a base solid of whites. The palette includes blues, oranges, yellows, and pinks. Punchy Pink is still in trend but forecasted to plateau and evolve into a blush pink that would still be utilized as a fun energic vibe.
Alive is truly appealing with rich tones influenced by optimism and globalization. These tones are a celebration of positivity evoked with a sense of community. The deep tones of navy and olive paired with pink-under toned neutrals will make a bold statement in any space.
Overall, the design industry seems to be embracing colors and materials that influence positivity and comfort in the space. Sapp is excited to embrace and drive the new trends of colors and materials into 2020.
Link: https://www.sherwin-williams.com/architects-specifiers-designers/color/color-forecast/2020-color-foreca
Redbridge Library Opening
Posted By Sapp Design – Sep 25 | 2019
On Sept 25th, 2019 As part of a $113m bond issue to upgrade all of its facilities, Mid-Continent Public Libraries opened the New Redbridge Library! The facility was designed by Sapp Design Architects and Helix both of Kansas City, Mo.
Sometimes a building is like a good book; its story may have twists and turns and end completely different than how it began.
The Redbridge Library Branch is precisely that, a story of a building that was once a bowling alley, then a hardware store and now, through creative design, became a new modern library that will serve its community in new and imaginative ways.
Libraries are different than those built in the 1980s that were warehouses for books. Nowadays, people’s expectations have evolved, and libraries have to adapt as well. With 14,352 sf of newly renovated space, the new building is 2,300 square feet larger than the previous library. It includes a larger programming room, small meeting rooms, a children’s area, movable furniture, fast Wifi, ebooks, and outdoor seating. While the interior is all-new, the design pays homage to the buildings bowing alley past by transforming the old benching area into fun learning stairs who’s use is up to the imagination of the user.
The new Redbridge library hits the goal of any modern library, which is to become a place where you would want to spend time by creating common spaces that encourage exploration, creation, and collaboration within the community it serves.
Goodman Elementary Opens
Posted By Sapp Design – Aug 19 | 2019
Students in Goodman, Mo will start the year off in a brand new building after an April 2017 tornado destroyed the only school in Goodman, Missouri.
The residents of Goodman came together to rebuild their community as a collective group of family, friends, and neighbors. Similarly, the design enables students to learn in a school that feels like a community: classrooms are approached through an open and collaborative space, rather than a typical corridor. Visibility within the classrooms is not only to the exterior but also to the shared spaces in the core of the building. The ceilings of these core collaborative spaces are taller, a different material, and have altered proportions from those of a typical classroom. All of these changes will remind students that even though they may be in a classroom with just 20 others students, there is a much larger space just outside the door: one shared by all students; one that can function as a special classroom, one that can inspire students to really embrace their community and their fellow students.
SPS Early Childhood Center -Under Budget!
Posted By Sapp Design – Jul 25 | 2019
Over the last 7 months, Sapp Design Architects and Paragon Architecture have been collaboratively designing Springfield Public Schools newest Early Childhood Center and are proud to announce that it recently bid well under budget!
The new Southwest Region Early Childhood Center is a 36,000 square foot new school facility for four and five-year-old students. This two-story building contains a rooftop deck play area, covered outdoor play areas, activity spaces, a STEM water table, a tornado safe room/ music and art room, a P.E. space, administrative space, a serving kitchen, and 12 classrooms with shared restrooms, storage, and offices between classroom pairs.
The building is situated on a sloping site overlooking South Creek, the South Creek Greenway Trail, and surrounding treeline. The natural features and restrictions of the site brought inspiration to the concept, the building located on the site and the building features. The concept was to design a building that is inspired by nature and becomes an inherent component of its context. The building emerges from the hillside and transcends into the tree canopy becoming an abstracted modern treehouse.
PRESENTING ON SCHOOL SAFETY
Posted By Sapp Design – Jul 10 | 2019
The Sapp Design team was asked to present on school safety and our work on securing new and existing facilities at the MSBA’s 2019 Center for Education Safety. Our presentation focused on the challenges districts face in today’s world of protecting our kids and minimizing opportunities for an intruder to gain easy access into buildings. Our presentation will review different options to improve the safety and security of schools during school hours from unwanted intrusion without building a fortress. Key strategies and simple retrofits to existing buildings and smart design for new facilities that help keep our kids safe.
About the Center for Education Safety
Ensuring our public schools remain among the safest places for our students, faculty, staff, and visitors is a top priority for every school district. A safe and secure learning environment is essential for student success. However, our schools continue to face numerous safety and security issues for which they must be prepared so effective teaching and learning can take place.
The Missouri School Boards’ Association’s Center for Education Safety (CES) is the only statewide school safety organization in Missouri and is supported and operated solely by MSBA. The CES is dedicated to enhancing various aspects of emergency planning, preparedness, and safety and security in schools throughout Missouri. CES not only provides professional expertise through its staff on specific topics, it also serves as a clearinghouse for reliable school safety information and resources.
Public Schools Remain Safest Places
Posted By Sapp Design – Jun 19 | 2019
By Stephen Kleinsmith, Ed.D
Recent shootings on school campuses and other public venues have renewed the discussion on what is the best way for schools to protect their students and staff. Every day parents send their children to school, trusting that they will return home at the end of the school day safe and sound. Safety and security measures at school must always be something that is discussed, addressed, and acted upon in a comprehensive fashion. Community schools believe all children have the right to a safe and secure learning environment.
Research suggests that learning is enhanced when students feel safe and secure in their learning environment. This includes access to healthy foods, opportunities for physical activity, clean air to breathe, and access to nurses services, including emotional/mental health assistance from school counselors. Although schools play a critical role in helping students and families feel comfortable and safe, these issues and others are matters that must be addressed by our community working together, in a comprehensive approach to solve them and prevent future violence. Knee-jerk reactions disguised as quick fixes to the problem should be avoided.
We cannot solve this problem alone. State and federal action may be necessary to provide resources to enhance school safety, and plenty can be done with commonsense gun safety legislation without changing our current understanding of the Second Amendment.
Schools remain the safest places for children, and, according to the American Association of School Administrators (AASA), today’s schools are considerably safer than they were 25 years ago. Over the last decade, the number of schools reporting an incident of violent crime fell by more than 20 percent. A recent AASA poll found that 84 percent of parents believe their child is safe in school. Yet, outside of schools each year, 3,000 children and teens are killed in violent acts involving guns and 15,000 are injured.
Schools Should Have:
- Policies and safety plans in place that assist us in addressing the various safety needs in our schools(i.e. fire and tornado drills, intruder drills, lock-down procedures, etc.)
- An active safety team comprised of area professionals that, among other activities, conducts safety audits to evaluate and analyze the effectiveness of school security plans.
- Communication plans in place to inform parents and the community about crisis situations.
- Regular training (i.e.Strategos) for faculty and staff as well as tabletop discussions for the district’s school emergency management team, including practicing for the many “new” FEMA shelters.
- Developed helpful partnerships with local law enforcement and appropriate community agencies (such as mental health) to assist each other during difficult times of crisis.
We do not want our schools to look or feel like armed fortresses. Even with the adding of additional School Resource Officers (SROs) we realize our schools, like others throughout the country, are large buildings. It is unreasonable to assume that SROs can be everywhere all the time.
The time to address safety is now, but to do so in a well-thought-out manner resulting in a comprehensive plan of action that will weather the test of time.
Dr. Kleinsmith Joins the Team
Posted By Sapp Design – Jun 1 | 2019
Dr. Kleinsmith recently retired from 18 highly successful years as superintendent of Nixa Public Schools. During his career in Nixa, he lead many highly successful bond issues by pioneering advanced communication strategies to keep a community engaged and informed at all times.
Dr. Kleinsmith joined Sapp Design as an educational consultant to apply a uniquely passionate and insightful perspective to the Sapp Design team. His focus is to keep the team informed and up to speed with the trends and issues currently effecting education and how that might translate into the built environment. Dr. Kleinsmith’s experience also applies districts who may need help formulating campaign and community engagement strategies that foster long term community buy-in and trust.
Welcoming Jacob Mclain
Posted By Sapp Design – May 20 | 2019
Jacob Mclain joins Sapp Design Architects full-time after graduating from Drury University with a Masters in Architecture. Jacob has worked part-time for the firm during his senior year and has become a vital team member working on some of the firms most complex projects.
Jacob wanted to become an architect to physically impact people’s daily life through my design. For Jacob, Architecture has always been about the experience and drive to have others feel the influence a building can have on the individuals using the space.
At Sapp Design his focus area of interest includes mostly public and commercial work but has particular interest in mixed-use architecture, combining live-work-play into one. The more lives he can positively influence with design, the better. Architecture presents opportunities for designers such as himself to use creative ways to be environmentally conscience and sustainable, something that is on the forefront of everyone’s mind nowadays. If we can lead by example through sustainable building design, then that starts to set a precedent for everyone to follow in their daily lives.
